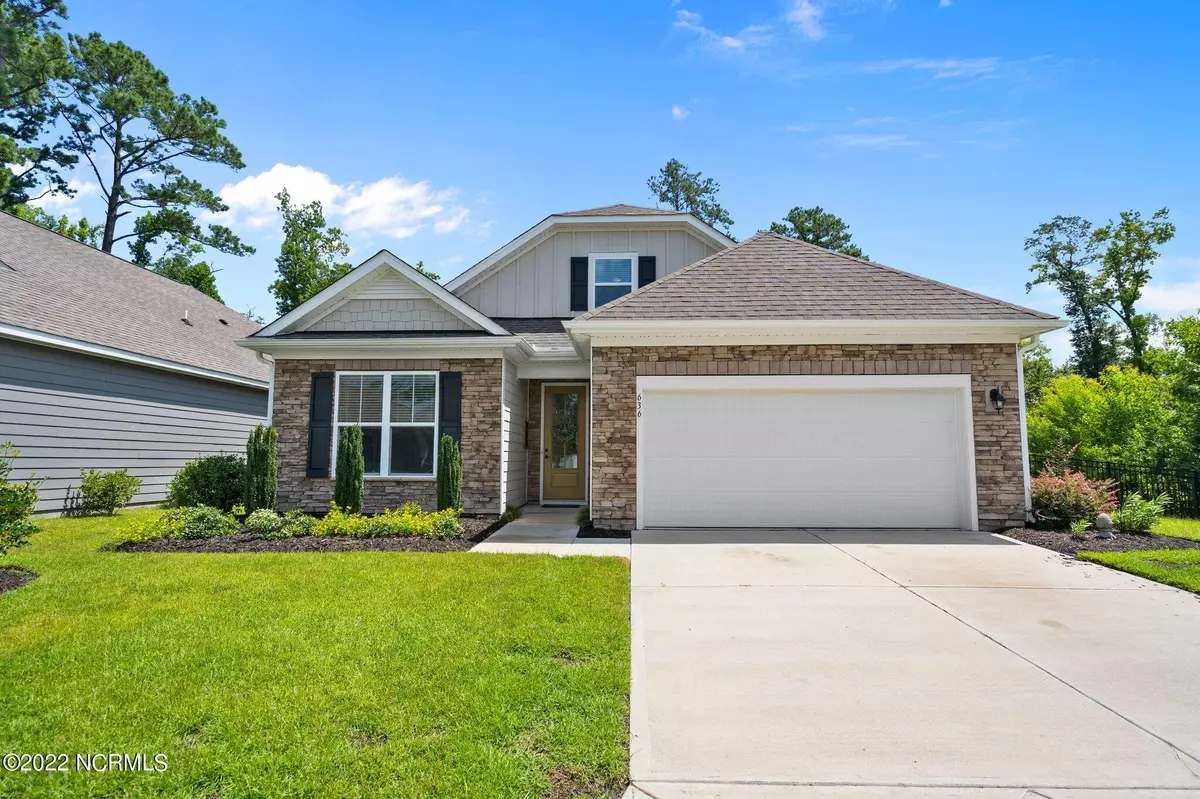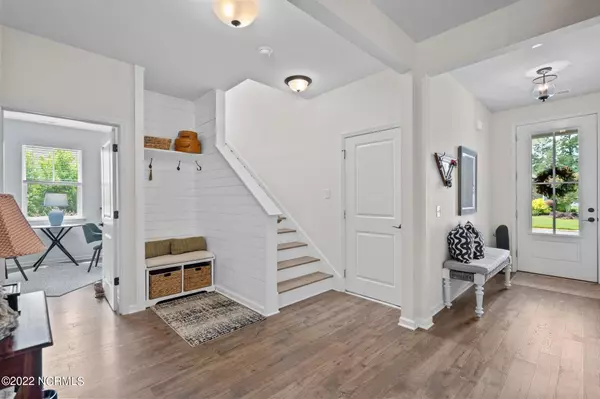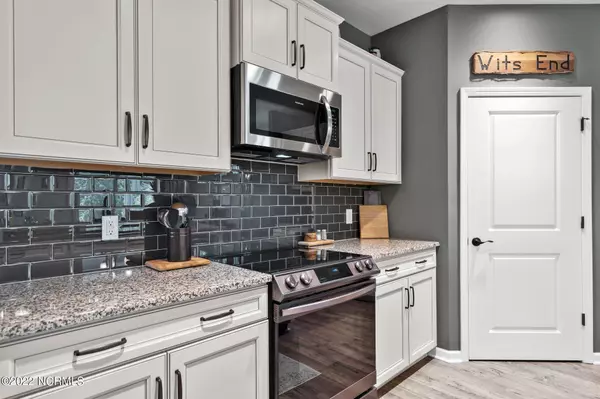$450,000
$450,000
For more information regarding the value of a property, please contact us for a free consultation.
5 Beds
3 Baths
2,562 SqFt
SOLD DATE : 09/02/2022
Key Details
Sold Price $450,000
Property Type Single Family Home
Sub Type Single Family Residence
Listing Status Sold
Purchase Type For Sale
Square Footage 2,562 sqft
Price per Sqft $175
Subdivision Hawkeswater At The River
MLS Listing ID 100340396
Sold Date 09/02/22
Style Wood Frame
Bedrooms 5
Full Baths 3
HOA Fees $1,016
HOA Y/N Yes
Originating Board Hive MLS
Year Built 2017
Annual Tax Amount $1,672
Lot Size 10,716 Sqft
Acres 0.25
Lot Dimensions 70x147x71x160
Property Description
Beautiful, move-in ready home located in a neighborhood with great amenities, like community dock, pool and fitness center. Step inside the foyer, and take in the open floor plan. Imagine preparing meals in the lovely kitchen with its granite countertops, stainless appliances, tile backsplash, and a large island with bar seating. The dining area is the perfect gathering place for friends and family. A gas fireplace brings warmth to the cozy living room. A screened in porch extends your living space outdoors. Mature trees surround the yard creating a nice view and privacy. Enjoy the tranquility of the 1st floor master suite that features a walk in closet, a dual sink vanity and a large walk in shower. Two additional bedrooms and another full bath are located on the first floor. Upstairs, you will find a bonus room, 2 more bedrooms and another full bath - making it a perfect space for family or guests to spread out. This home has everything you have been looking for and more!
Location
State NC
County Brunswick
Community Hawkeswater At The River
Zoning R75
Direction From Wilmington take US-17 S/US-76 use the right 2 lanes to take the exit toward Southport/Oak Island. Merge onto NC-133 S/River Rd SE. Turn right onto Morecamble Blvd. Turn left onto Seathwaite Ln SE. House is on the left.
Location Details Mainland
Rooms
Primary Bedroom Level Primary Living Area
Interior
Interior Features Foyer, Kitchen Island, Master Downstairs, 9Ft+ Ceilings, Ceiling Fan(s), Pantry, Walk-in Shower, Walk-In Closet(s)
Heating Electric, Heat Pump
Cooling Central Air
Flooring LVT/LVP, Carpet, Tile
Fireplaces Type Gas Log
Fireplace Yes
Window Features Blinds
Appliance Stove/Oven - Electric, Refrigerator, Microwave - Built-In, Dishwasher
Laundry Inside
Exterior
Exterior Feature Irrigation System
Parking Features Off Street, Paved
Garage Spaces 2.0
Roof Type Architectural Shingle
Porch Patio, Screened
Building
Story 2
Entry Level Two
Foundation Slab
Sewer Municipal Sewer
Water Municipal Water
Structure Type Irrigation System
New Construction No
Others
Tax ID 048cg003
Acceptable Financing Cash, Conventional
Listing Terms Cash, Conventional
Special Listing Condition None
Read Less Info
Want to know what your home might be worth? Contact us for a FREE valuation!

Our team is ready to help you sell your home for the highest possible price ASAP

"My job is to find and attract mastery-based agents to the office, protect the culture, and make sure everyone is happy! "






