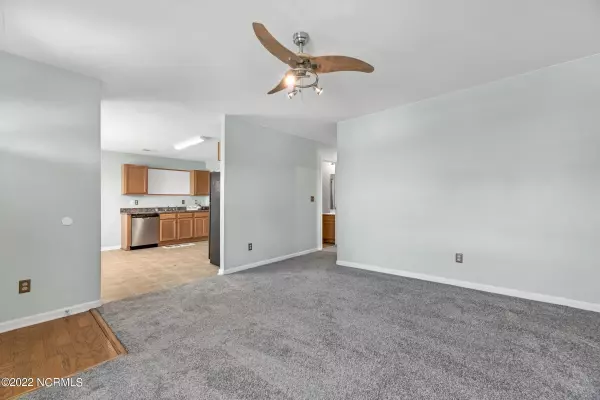$265,000
$275,000
3.6%For more information regarding the value of a property, please contact us for a free consultation.
3 Beds
2 Baths
1,085 SqFt
SOLD DATE : 08/09/2022
Key Details
Sold Price $265,000
Property Type Single Family Home
Sub Type Single Family Residence
Listing Status Sold
Purchase Type For Sale
Square Footage 1,085 sqft
Price per Sqft $244
Subdivision Windsor Park
MLS Listing ID 100329993
Sold Date 08/09/22
Style Wood Frame
Bedrooms 3
Full Baths 2
HOA Fees $240
HOA Y/N Yes
Originating Board Hive MLS
Year Built 2008
Annual Tax Amount $1,202
Lot Size 8,276 Sqft
Acres 0.19
Lot Dimensions 65 x 122 x 70 x 117
Property Description
Updates added since listing, After a month of showings and feedback from agents and buyers the sellers have completed the cosmetic upgrades requested. This includes Stainless steel appliances, new flooring throughout home with exception to wet surface areas. New paint including, ceilings, master bedroom and bathroom, front door and shutters. New lock and door hardware on exterior doors. Roof and hvac recently inspected and in good working order.
Welcome to Windsor Park.This 3 bed 2 bath home is ready for its next owner! Located on the west end of Leland this community includes a pool, clubhouse, playground and grill area. Nestled in the back of the community on a corner lot this home features a spacious kitchen, fenced in backyard and one car garage.
Location
State NC
County Brunswick
Community Windsor Park
Zoning R-6
Direction Hwy 74/76 West to Right on Enterprise Blvd (just before I-40). Left on Parkland Way. Home is one the right (corner lot) just after crossing Greenridge Way.
Location Details Mainland
Rooms
Basement None
Primary Bedroom Level Primary Living Area
Interior
Interior Features Master Downstairs
Heating Electric, Forced Air
Cooling Central Air
Flooring Carpet, Vinyl, Wood
Fireplaces Type None
Fireplace No
Window Features Thermal Windows
Appliance Disposal, Dishwasher
Exterior
Parking Features Off Street, Paved
Garage Spaces 1.0
Roof Type Shingle
Porch Patio
Building
Story 1
Entry Level One
Foundation Slab
Sewer Municipal Sewer
Water Municipal Water
New Construction No
Schools
Elementary Schools Lincoln
Middle Schools Leland
High Schools North Brunswick
Others
Tax ID 022kf016
Acceptable Financing Cash, Conventional, FHA, VA Loan
Listing Terms Cash, Conventional, FHA, VA Loan
Special Listing Condition None
Read Less Info
Want to know what your home might be worth? Contact us for a FREE valuation!

Our team is ready to help you sell your home for the highest possible price ASAP

"My job is to find and attract mastery-based agents to the office, protect the culture, and make sure everyone is happy! "






