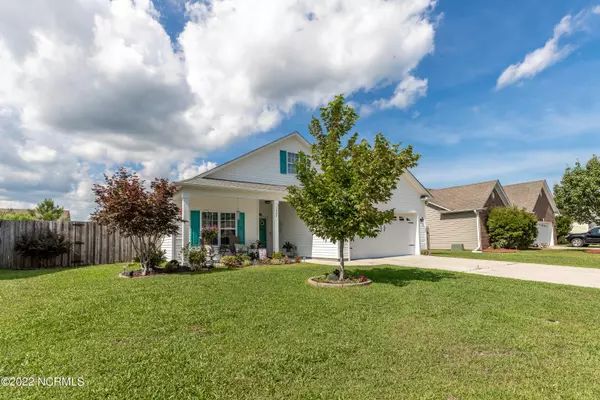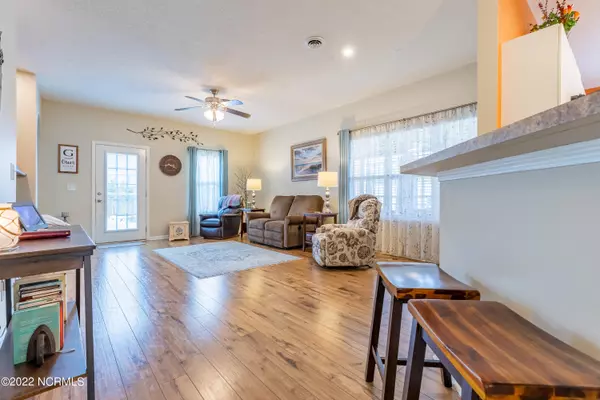$310,000
$285,000
8.8%For more information regarding the value of a property, please contact us for a free consultation.
3 Beds
2 Baths
1,453 SqFt
SOLD DATE : 08/16/2022
Key Details
Sold Price $310,000
Property Type Single Family Home
Sub Type Single Family Residence
Listing Status Sold
Purchase Type For Sale
Square Footage 1,453 sqft
Price per Sqft $213
Subdivision Windsor Park
MLS Listing ID 100337970
Sold Date 08/16/22
Style Wood Frame
Bedrooms 3
Full Baths 2
HOA Fees $280
HOA Y/N Yes
Originating Board Hive MLS
Year Built 2005
Annual Tax Amount $1,494
Lot Size 8,364 Sqft
Acres 0.19
Lot Dimensions 121X70X121X70
Property Description
This is IT!!! This amazing home in Windsor Park is looking for it's new owner. This is one of the first homes built and features an oversized lot with gates on each side of the home. New flooring replaced throughout most of the home in 2017 with high quality LVP. Home features a fully updated HVAC system in 2017. Epoxied , stain resistant garage floor. Large open kitchen with passthrough great for entertaining and conversation. Reverse osmosis system under the sink for cooking and drinking water. Fully enclosed screen porch was added and updated last year. Hot tub can stay if buyers desire. There is wiring for whole-home generator installed near hot tub as well.
Master bath features updates with travertine vein tile, floor to overhead tiled shower updated in 2019. Yard is impeccably maintained featured a 12x14 storage shed. This home is move-in ready! Schedule your tour today!!
Location
State NC
County Brunswick
Community Windsor Park
Zoning R6
Direction Heading on 74 NE turn right on to Enterprise drive. Travel .3 miles then take a right on to Windsor Pines Court and the home is roughly 300 feet on your left.
Location Details Mainland
Rooms
Other Rooms Storage
Basement None
Primary Bedroom Level Primary Living Area
Interior
Interior Features Foyer, Bookcases, Master Downstairs, 9Ft+ Ceilings, Ceiling Fan(s), Hot Tub, Walk-in Shower, Eat-in Kitchen, Walk-In Closet(s)
Heating Heat Pump, Fireplace Insert, Electric
Cooling Central Air
Flooring LVT/LVP, Carpet
Fireplaces Type Gas Log
Fireplace Yes
Appliance Washer, Stove/Oven - Electric, Refrigerator, Microwave - Built-In, Dryer, Dishwasher
Laundry Hookup - Dryer, Laundry Closet, Washer Hookup, In Kitchen
Exterior
Exterior Feature None
Parking Features Concrete, Garage Door Opener, Lighted
Garage Spaces 2.0
Roof Type Shingle
Accessibility None
Porch Covered, Enclosed, Patio, Screened
Building
Story 1
Entry Level One
Foundation Slab
Sewer Municipal Sewer
Water Municipal Water
Structure Type None
New Construction No
Schools
Elementary Schools Belville
Middle Schools Leland
High Schools North Brunswick
Others
Tax ID 022ma020
Acceptable Financing Cash, Conventional, FHA, VA Loan
Horse Property None
Listing Terms Cash, Conventional, FHA, VA Loan
Special Listing Condition None
Read Less Info
Want to know what your home might be worth? Contact us for a FREE valuation!

Our team is ready to help you sell your home for the highest possible price ASAP

"My job is to find and attract mastery-based agents to the office, protect the culture, and make sure everyone is happy! "






