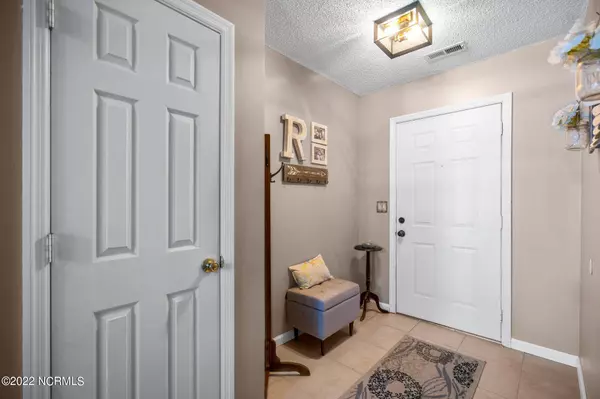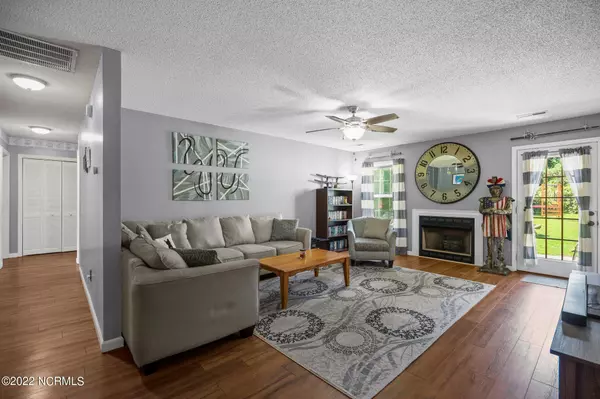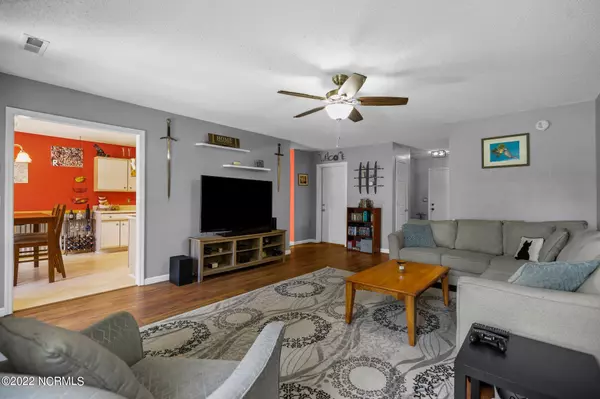$320,000
$328,000
2.4%For more information regarding the value of a property, please contact us for a free consultation.
3 Beds
2 Baths
1,630 SqFt
SOLD DATE : 08/19/2022
Key Details
Sold Price $320,000
Property Type Single Family Home
Sub Type Single Family Residence
Listing Status Sold
Purchase Type For Sale
Square Footage 1,630 sqft
Price per Sqft $196
Subdivision Carol Lynn Estates
MLS Listing ID 100334223
Sold Date 08/19/22
Style Wood Frame
Bedrooms 3
Full Baths 2
HOA Y/N No
Originating Board Hive MLS
Year Built 1997
Annual Tax Amount $981
Lot Size 0.523 Acres
Acres 0.52
Lot Dimensions 99 x 232
Property Description
Move in ready home on half acre lot with mature trees creating a completely private backyard. Enjoy the outdoors grilling on the patio, soaking in the hot tub, sitting by the fire pit or doing some gardening in the pre-planted raised beds. Step inside the foyer and the great room opens before you with a gas fireplace as the focal point. The spacious kitchen features a breakfast nook with a bow window facing the back yard. The master bedroom features a walk in closet and an attached bathroom with a dual sink vanity. An additional 2 bedrooms provide plenty of space for family, guests or a home office. Electricity has been run to the storage shed, making it perfect for a workshop. Schedule a showing today and see all the extra details this home has to offer. Solar panels were added in 2021. The HVAC was replaced in 2020. Appliances and roof are less than 6 years old and flooring is less than 4. The storm door has an interchangeable screen door that will convey.
Location
State NC
County Brunswick
Community Carol Lynn Estates
Zoning R60
Direction Take US 17 towards Shallotte, right on Carol Lynn Dr, right on Rachel Wynd, home is on your left.
Location Details Mainland
Rooms
Other Rooms Storage
Primary Bedroom Level Primary Living Area
Interior
Interior Features Foyer, Master Downstairs, Ceiling Fan(s), Pantry, Walk-In Closet(s)
Heating Active Solar, Electric, Heat Pump, Solar
Cooling Central Air
Flooring LVT/LVP, Tile
Fireplaces Type Gas Log
Fireplace Yes
Window Features Blinds
Appliance Washer, Vent Hood, Stove/Oven - Electric, Refrigerator, Dryer, Dishwasher
Laundry In Garage
Exterior
Parking Features Off Street, Paved
Garage Spaces 1.0
Roof Type Shingle
Porch Patio
Building
Story 1
Entry Level One
Foundation Slab
Sewer Municipal Sewer
Water Municipal Water
New Construction No
Schools
Elementary Schools Town Creek
Middle Schools Leland
High Schools North Brunswick
Others
Tax ID 046la041
Acceptable Financing Cash, Conventional, FHA, VA Loan
Listing Terms Cash, Conventional, FHA, VA Loan
Special Listing Condition None
Read Less Info
Want to know what your home might be worth? Contact us for a FREE valuation!

Our team is ready to help you sell your home for the highest possible price ASAP

"My job is to find and attract mastery-based agents to the office, protect the culture, and make sure everyone is happy! "






