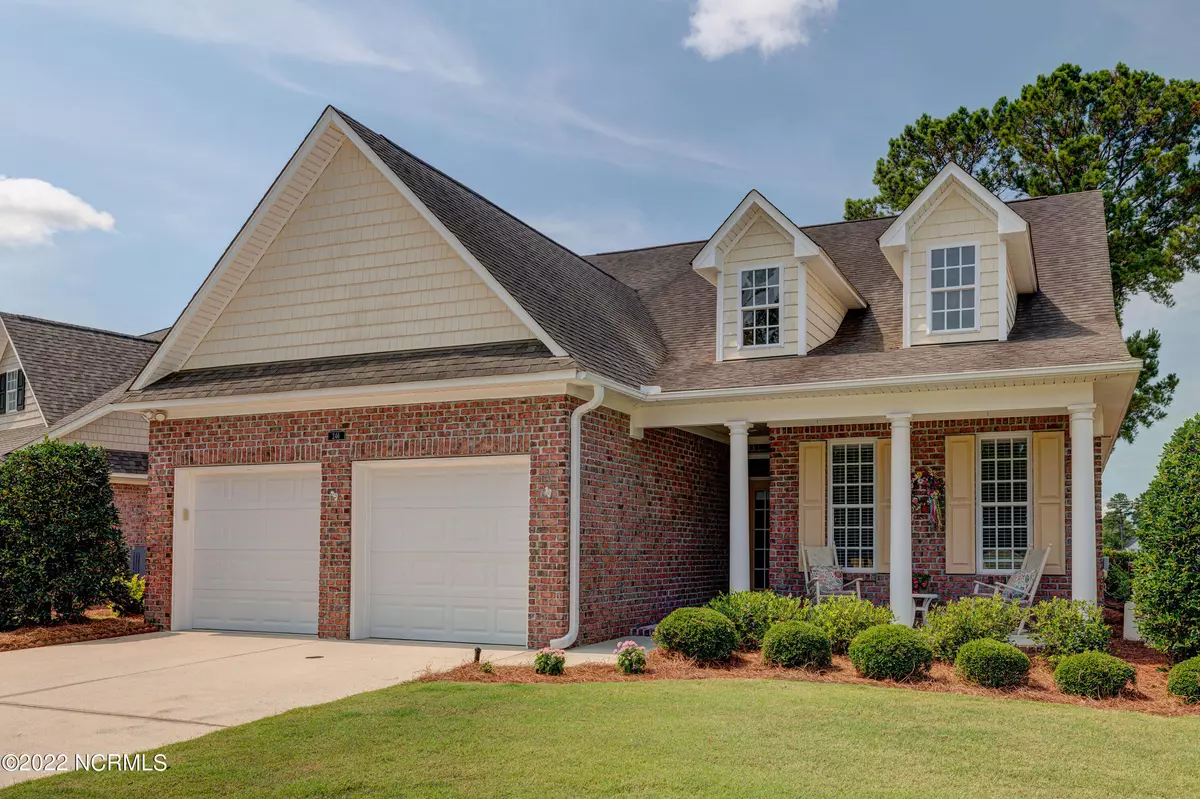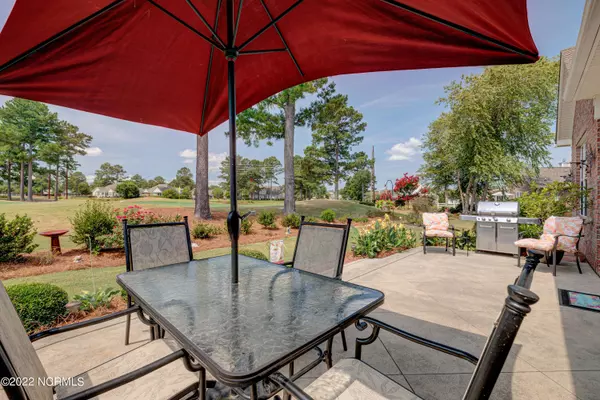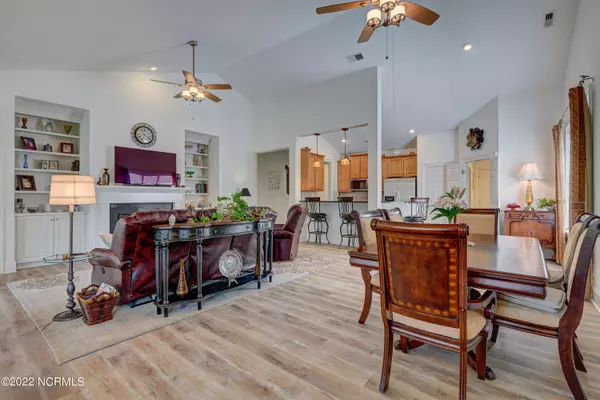$475,000
$475,000
For more information regarding the value of a property, please contact us for a free consultation.
4 Beds
3 Baths
2,483 SqFt
SOLD DATE : 08/31/2022
Key Details
Sold Price $475,000
Property Type Single Family Home
Sub Type Single Family Residence
Listing Status Sold
Purchase Type For Sale
Square Footage 2,483 sqft
Price per Sqft $191
Subdivision Magnolia Greens
MLS Listing ID 100338661
Sold Date 08/31/22
Style Wood Frame
Bedrooms 4
Full Baths 3
HOA Fees $2,562
HOA Y/N Yes
Originating Board Hive MLS
Year Built 2006
Annual Tax Amount $2,571
Lot Size 8,015 Sqft
Acres 0.18
Lot Dimensions 69x122x58x129
Property Description
Located on the 26th green of Magnolia Greens Golf Course with views of the 26th & 27th tee boxes, this beautiful home features an open floor plan with a large sunroom and expansive patio to enjoy the views. Living room features built-ins and a gas log fireplace. Kitchen has stainless appliances, granite counter tops, a tile back splash and all appliances including refrigerator remain. Primary suite has golf course views, two separate closets, tile shower and garden tub. One of the downstairs guest bedrooms includes a murphy bed and built-in desk. Bonus room/4th bedroom is spacious and has a full bath. Luxury Vinyl Plank flooring is only two years old and is in all downstairs bedrooms, kitchen and living area. Lawn maintenance is included in the HOA dues. Resort-style amenities include a fitness center, indoor pool, two outdoor pools, tennis courts, clubhouse, sidewalks, sauna, basketball, picnic area & playground. An optional 27-hole championship golf course with a pro shop and Blossoms Restaurant is also available. Near shopping, dining, medical, Historic Downtown Wilmington & many area beaches!
Location
State NC
County Brunswick
Community Magnolia Greens
Zoning LE-PUD
Direction Take Hwy 17 South, turn Right onto Olde Waterford Way, turn Left onto Palm Ridge Dr., at the traffic circle take the 3rd exit onto Pine Harvest Dr., turn Right onto Morning View Way. The house will be on the Left.
Location Details Mainland
Rooms
Primary Bedroom Level Primary Living Area
Interior
Interior Features Foyer, Solid Surface, Master Downstairs, 9Ft+ Ceilings, Vaulted Ceiling(s), Ceiling Fan(s), Pantry, Walk-In Closet(s)
Heating Electric, Heat Pump
Cooling Central Air
Flooring LVT/LVP, Carpet, Tile
Fireplaces Type Gas Log
Fireplace Yes
Window Features Blinds
Appliance Stove/Oven - Electric, Refrigerator, Disposal, Dishwasher
Laundry Inside
Exterior
Exterior Feature Irrigation System
Parking Features Off Street, Paved
Garage Spaces 2.0
Utilities Available Municipal Sewer Available, Municipal Water Available
Roof Type Shingle
Porch Patio, Porch
Building
Lot Description On Golf Course
Story 2
Entry Level Two
Foundation Slab
Structure Type Irrigation System
New Construction No
Schools
Elementary Schools Town Creek
Middle Schools Town Creek
High Schools North Brunswick
Others
Tax ID 037fh016
Acceptable Financing Cash, Conventional
Listing Terms Cash, Conventional
Special Listing Condition None
Read Less Info
Want to know what your home might be worth? Contact us for a FREE valuation!

Our team is ready to help you sell your home for the highest possible price ASAP

"My job is to find and attract mastery-based agents to the office, protect the culture, and make sure everyone is happy! "






