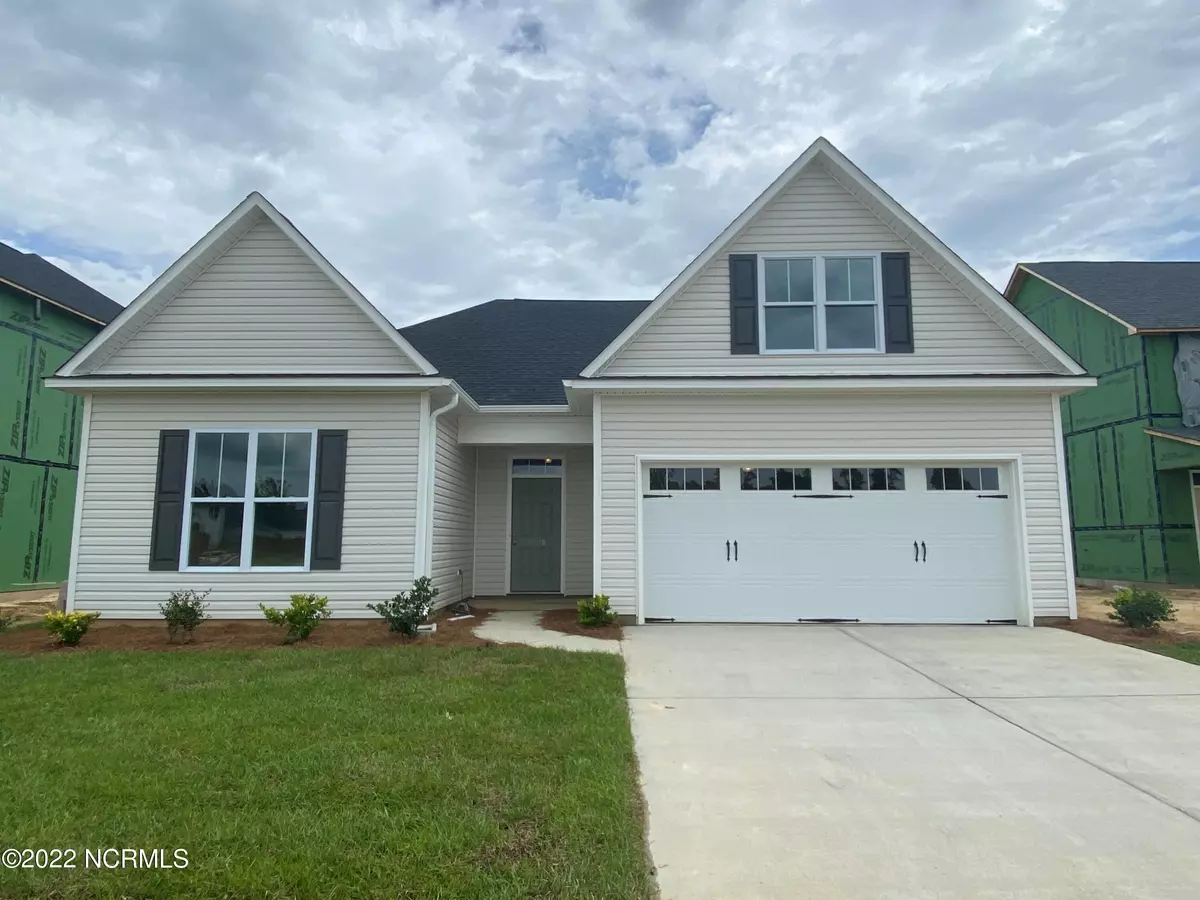$319,540
$319,540
For more information regarding the value of a property, please contact us for a free consultation.
3 Beds
3 Baths
1,880 SqFt
SOLD DATE : 05/27/2022
Key Details
Sold Price $319,540
Property Type Single Family Home
Sub Type Single Family Residence
Listing Status Sold
Purchase Type For Sale
Square Footage 1,880 sqft
Price per Sqft $169
Subdivision Northern Lights
MLS Listing ID 100303900
Sold Date 05/27/22
Style Wood Frame
Bedrooms 3
Full Baths 3
HOA Fees $300
HOA Y/N Yes
Originating Board Hive MLS
Year Built 2021
Lot Size 6,534 Sqft
Acres 0.15
Lot Dimensions 55 x 115 x 55 x 115
Property Description
This open-concept, single-story ''Danforth'' plan has 3 bedrooms, 3 bathrooms, a two-car garage, a finished bonus room and over 1,800 square feet for your family to enjoy. A lovely foyer welcomes you home, and a large kitchen overlooks the great room with stunning vaulted ceilings. The beautiful kitchen features premium Markraft cabinetry in classic ''Alpine'' white with soft-close drawers & doors, ''cloudy white' granite countertops, streamlined brushed nickel hardware and a lighted pantry. Adjacent to the kitchen, the large laundry room offers a second oversized pantry. A spacious master suite with an attached full bath and walk-in closet is the perfect place to relax at the end of a long day. Two bright secondary bedrooms and a guest bath complete the first floor. Upstairs, a flexible bonus room makes the perfect home theater, office, or guest suite, and also features an attached full bath. Luxury features include 9 foot ceilings throughout the first-floor, luxury vinyl plank flooring throughout the downstairs living areas, Frigidaire stainless steel appliances, Moen plumbing fixtures, sod and irrigation in front and rear yards, and designer touches throughout. Estimated to reach completion in May, 2022, this gorgeous home is situated on a picturesque pond homesite.
Location
State NC
County Brunswick
Community Northern Lights
Zoning PUD
Direction From Downtown Wilmington take US-74 W/US-76 W to Northwest. (12.7miles) Turn Right onto Northwest Rd NE (0.7 miles) Northern Lights Drive will be on your left.
Location Details Mainland
Rooms
Primary Bedroom Level Primary Living Area
Interior
Interior Features Master Downstairs, 9Ft+ Ceilings, Tray Ceiling(s), Vaulted Ceiling(s), Ceiling Fan(s), Pantry, Walk-in Shower, Walk-In Closet(s)
Heating Electric, Forced Air
Cooling Central Air
Flooring Carpet, Laminate, Vinyl
Fireplaces Type None
Fireplace No
Appliance Stove/Oven - Electric, Microwave - Built-In, Disposal, Dishwasher
Laundry Inside
Exterior
Exterior Feature Irrigation System
Parking Features Paved
Garage Spaces 2.0
View Pond
Roof Type Architectural Shingle
Porch Patio, Porch
Building
Story 1
Entry Level One
Foundation Slab
Sewer Municipal Sewer
Water Municipal Water
Structure Type Irrigation System
New Construction Yes
Others
Tax ID 015ic015
Acceptable Financing Cash, Conventional, FHA, USDA Loan, VA Loan
Listing Terms Cash, Conventional, FHA, USDA Loan, VA Loan
Special Listing Condition None
Read Less Info
Want to know what your home might be worth? Contact us for a FREE valuation!

Our team is ready to help you sell your home for the highest possible price ASAP

"My job is to find and attract mastery-based agents to the office, protect the culture, and make sure everyone is happy! "

