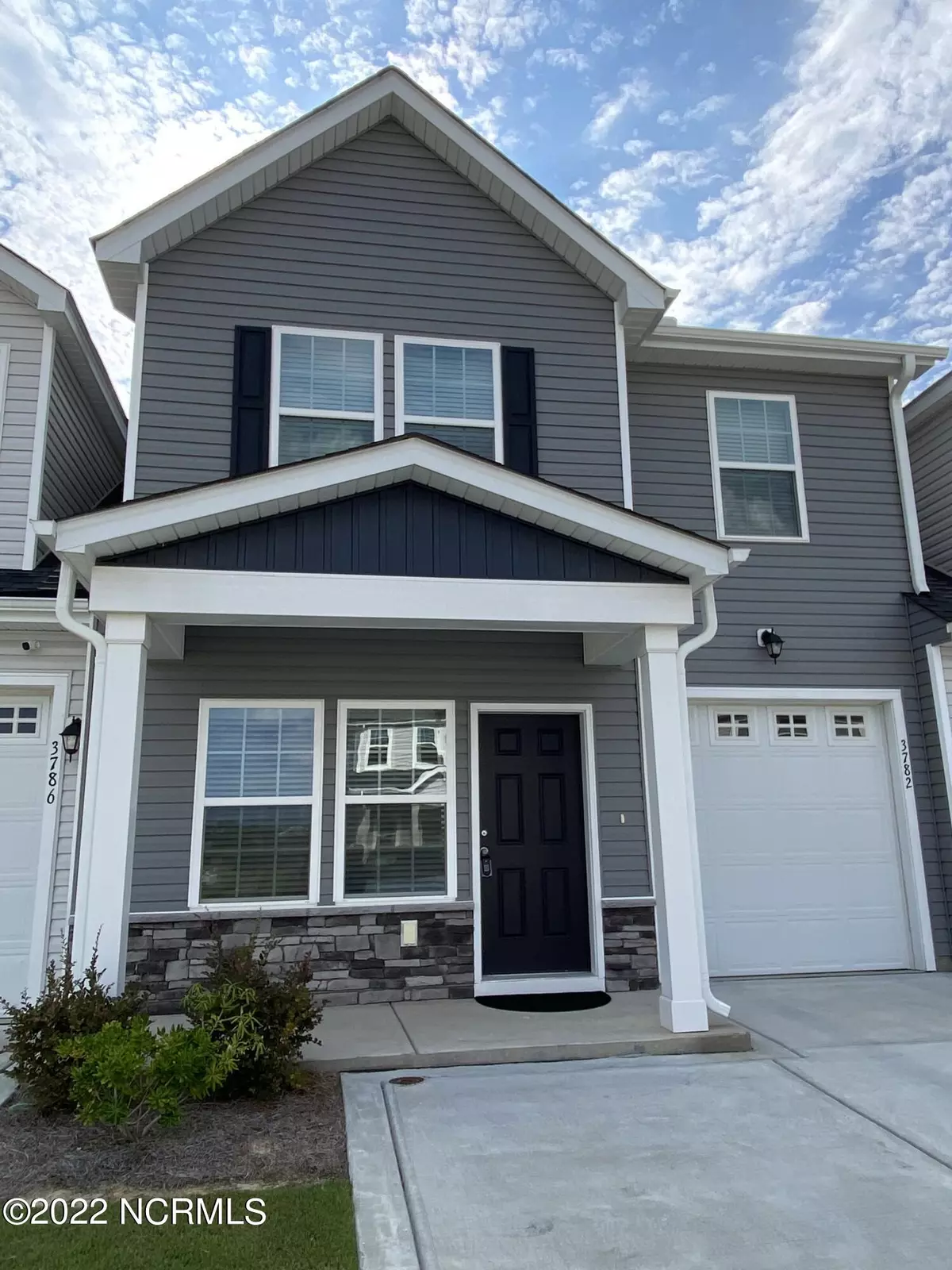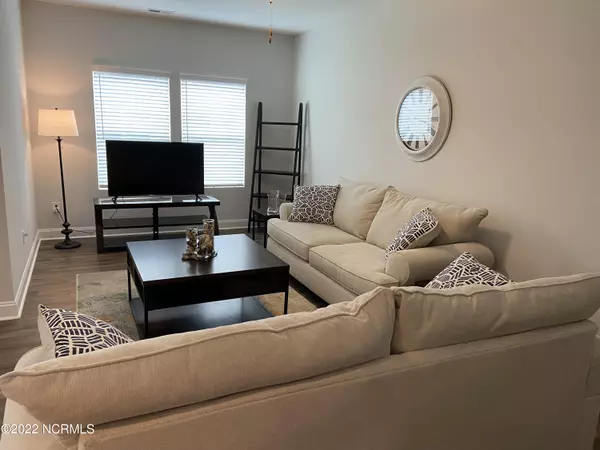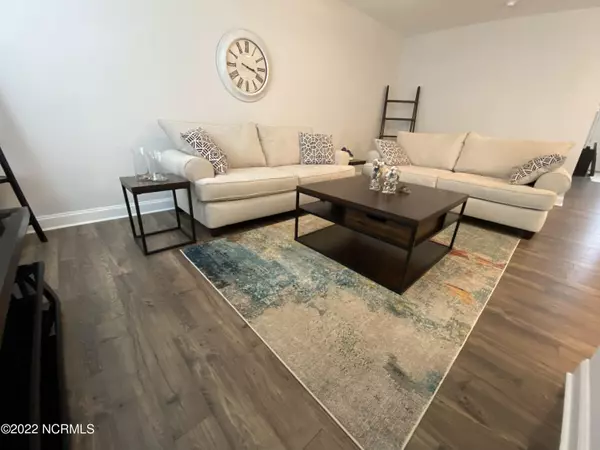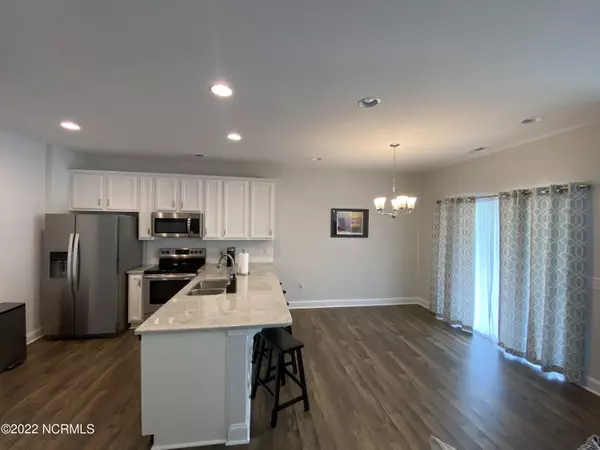$283,500
$283,500
For more information regarding the value of a property, please contact us for a free consultation.
3 Beds
3 Baths
1,867 SqFt
SOLD DATE : 08/24/2022
Key Details
Sold Price $283,500
Property Type Townhouse
Sub Type Townhouse
Listing Status Sold
Purchase Type For Sale
Square Footage 1,867 sqft
Price per Sqft $151
Subdivision Summer Bay Villas Townhomes
MLS Listing ID 100335374
Sold Date 08/24/22
Style Wood Frame
Bedrooms 3
Full Baths 2
Half Baths 1
HOA Fees $1,760
HOA Y/N Yes
Originating Board Hive MLS
Year Built 2020
Annual Tax Amount $1,548
Lot Size 1,481 Sqft
Acres 0.03
Lot Dimensions 24x95
Property Description
Move in Ready in Summer Bay Villas! This 3 bedroom with 2.5 bath is the perfect place to call home. The two-story town home features exterior stone highlights and a single car garage. The open floor plan welcomes as you enter the living room. The bottom floor is rounded out with a kitchen including a center island and pantry, dining area, family room and powder room. The second floor includes 2 bedrooms, 1 bath, a full size laundry room--and the spacious master suite is a must see! The master suite with its large walk-in closet also boasts a dual vanity, walk-in shower plus a separate soaking tub. Make this your home in a perfect neighborhood located beside the Westgate Nature Park with its paved walking paths and children's playground and conveniently located to local shopping, a short drive into downtown Wilmington or to local beaches.
Location
State NC
County Brunswick
Community Summer Bay Villas Townhomes
Zoning MF
Direction From Wilmington travel west on Highway 17, turn left onto Ploof Road. Continue straight at the first traffic circle onto Tradeway Drive. At the second Traffic Circle take the third exit onto W. Gate Drive. Turn left onto Summer Bay Trail. Townhome is the 2nd on the left.
Location Details Mainland
Rooms
Primary Bedroom Level Non Primary Living Area
Interior
Interior Features 9Ft+ Ceilings, Ceiling Fan(s), Pantry, Walk-in Shower, Walk-In Closet(s)
Heating Electric, Zoned
Cooling Central Air, Zoned
Flooring LVT/LVP, Carpet, Tile
Fireplaces Type None
Fireplace No
Window Features Blinds
Laundry Inside
Exterior
Exterior Feature Irrigation System
Parking Features Concrete, Off Street
Garage Spaces 1.0
Roof Type Architectural Shingle
Porch Covered, Patio, Porch
Building
Story 2
Entry Level Two
Foundation Slab
Sewer Municipal Sewer
Water Municipal Water
Structure Type Irrigation System
New Construction No
Schools
Elementary Schools Belville
Middle Schools Leland
High Schools North Brunswick
Others
Tax ID 048hc074
Acceptable Financing Cash, Conventional, VA Loan
Listing Terms Cash, Conventional, VA Loan
Special Listing Condition None
Read Less Info
Want to know what your home might be worth? Contact us for a FREE valuation!

Our team is ready to help you sell your home for the highest possible price ASAP

"My job is to find and attract mastery-based agents to the office, protect the culture, and make sure everyone is happy! "






