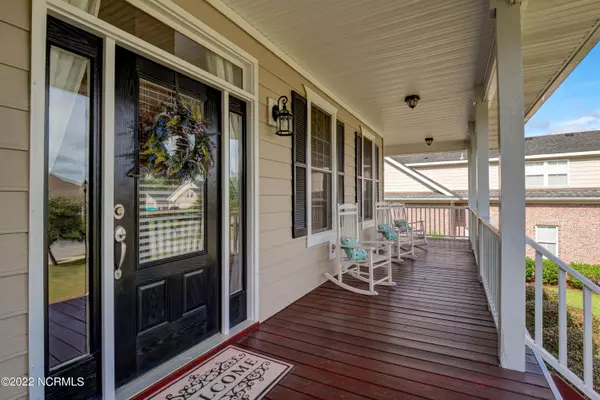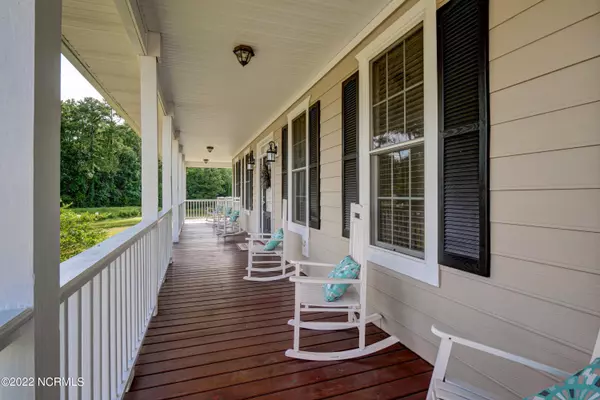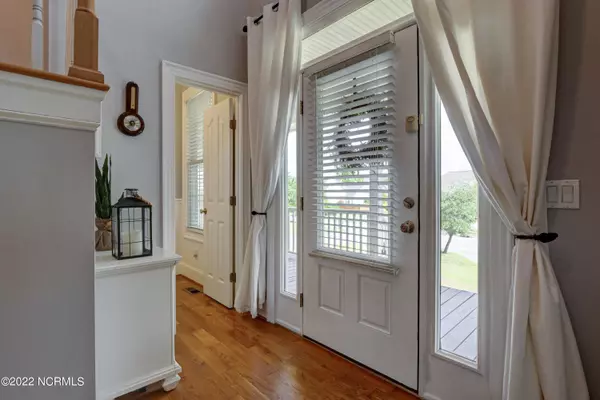$610,000
$628,000
2.9%For more information regarding the value of a property, please contact us for a free consultation.
4 Beds
4 Baths
3,167 SqFt
SOLD DATE : 08/17/2022
Key Details
Sold Price $610,000
Property Type Single Family Home
Sub Type Single Family Residence
Listing Status Sold
Purchase Type For Sale
Square Footage 3,167 sqft
Price per Sqft $192
Subdivision Magnolia Greens
MLS Listing ID 100336630
Sold Date 08/17/22
Style Wood Frame
Bedrooms 4
Full Baths 3
Half Baths 1
HOA Fees $674
HOA Y/N Yes
Originating Board Hive MLS
Year Built 2006
Annual Tax Amount $3,605
Lot Size 0.373 Acres
Acres 0.37
Lot Dimensions 164x150x38x33x187
Property Description
Picture yourself living in this captivating southern charmer with massive porches, an abundance of natural light streaming through windows galore and a three bay 7 car garage (approximately 2000 square feet). Fantastic cul de sac location, incredible curb appeal with water views.
This home is immaculate, well cared for and ready for new owners. Meticulously maintained, this home is truly made to enjoy every day living as well as entertaining.
This home has 4 bedrooms, 3 1/2 bathrooms, an office and sitting room and so much more.
Walk outside to your partially covered back deck overlooking a beautifully manicured fenced in yard. Or enjoy the sprawling rocking chair front porch.
A one year 2-10 Home Warranty is being offered to the buyer.
Shelving (attached and unattached) in the garage does not convey.
A prelisting Home Inspection report from 6/22/22 will be shared with the buyer.
Location
State NC
County Brunswick
Community Magnolia Greens
Zoning PUD
Direction From Wilmington, Highway 17 South, right on Grandiflora, right on Pine Harvest, left on Redfield, left on Lindenwood, Right on Laurel Oak Way. Home is on the right at the end of the cul de sac.
Location Details Mainland
Rooms
Basement None
Primary Bedroom Level Primary Living Area
Interior
Interior Features Foyer, Workshop, Generator Plug, Bookcases, Kitchen Island, 9Ft+ Ceilings, Tray Ceiling(s), Ceiling Fan(s), Pantry, Walk-in Shower, Walk-In Closet(s)
Heating Electric, Heat Pump
Cooling Central Air, Zoned
Flooring Carpet, Tile, Wood
Fireplaces Type Gas Log
Fireplace Yes
Window Features Thermal Windows,Blinds
Appliance Washer, Wall Oven, Refrigerator, Microwave - Built-In, Ice Maker, Dryer, Disposal, Dishwasher, Cooktop - Electric
Laundry Inside
Exterior
Exterior Feature Irrigation System
Parking Features Garage Door Opener, Off Street, On Site, Paved
Garage Spaces 7.0
Utilities Available Municipal Sewer Available, Municipal Water Available
View Pond
Roof Type Architectural Shingle
Accessibility None
Porch Deck, Porch
Building
Lot Description Cul-de-Sac Lot
Story 3
Entry Level Three Or More
Foundation Other
Structure Type Irrigation System
New Construction No
Schools
Elementary Schools Belville
Middle Schools Leland
High Schools North Brunswick
Others
Tax ID 037fg026
Acceptable Financing Cash, Conventional
Listing Terms Cash, Conventional
Special Listing Condition None
Read Less Info
Want to know what your home might be worth? Contact us for a FREE valuation!

Our team is ready to help you sell your home for the highest possible price ASAP

"My job is to find and attract mastery-based agents to the office, protect the culture, and make sure everyone is happy! "






