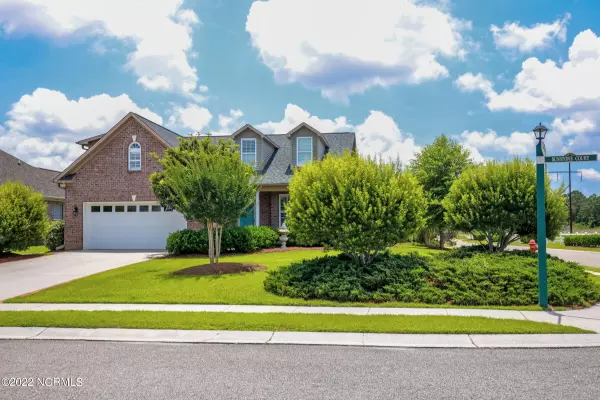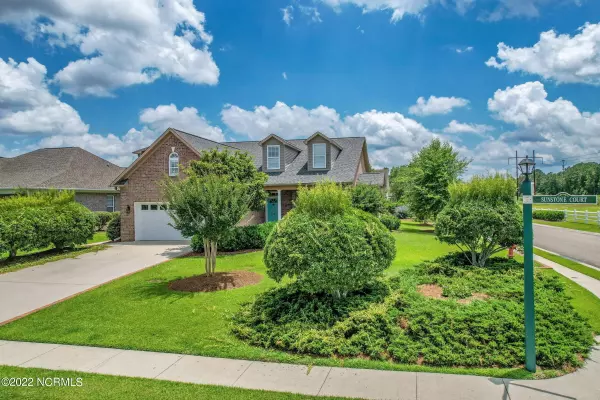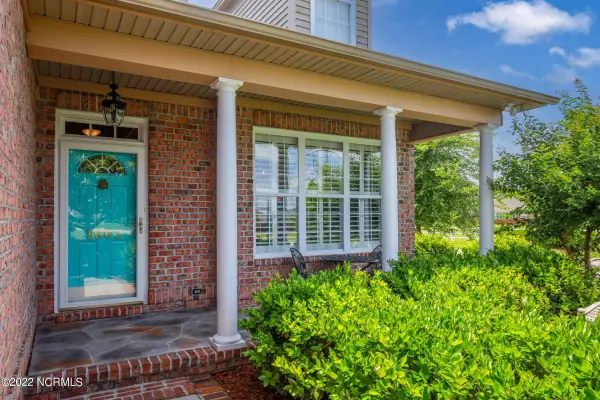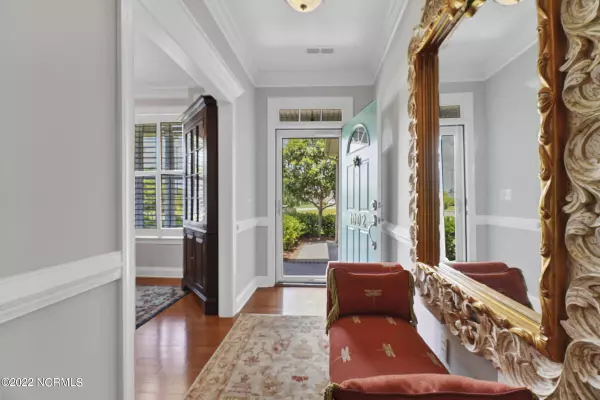$450,000
$450,000
For more information regarding the value of a property, please contact us for a free consultation.
4 Beds
3 Baths
2,254 SqFt
SOLD DATE : 08/19/2022
Key Details
Sold Price $450,000
Property Type Single Family Home
Sub Type Single Family Residence
Listing Status Sold
Purchase Type For Sale
Square Footage 2,254 sqft
Price per Sqft $199
Subdivision Magnolia Greens
MLS Listing ID 100334279
Sold Date 08/19/22
Style Wood Frame
Bedrooms 4
Full Baths 3
HOA Fees $1,942
HOA Y/N Yes
Originating Board Hive MLS
Year Built 2007
Annual Tax Amount $2,568
Lot Size 10,890 Sqft
Acres 0.25
Lot Dimensions 69 x 157 x 73 x 150
Property Description
Magnolia Greens - Popular amenity community is conveniently located near shopping and restaurants and only 20 minutes to historic district in waterfront Wilmington. Impeccably maintained home has a 2017 Trane HVAC, and 2019 roof. Inside you will find white cabinets with granite counters, tile backsplash and under cabinet lighting., built ins, crown molding, chair rail, formal dining room, and plantation shutters. The garage has lots of closets for extra storage. Beautifully landscaped yard is maintained by the association to provide the lifestyle you have always wanted. Courtyard enclosed by brick wall. Community has 2 outdoor pools, heated indoor pool, recently renovated rec. center with exercise equipment, basketball/tennis courts, and a play area.
Location
State NC
County Brunswick
Community Magnolia Greens
Zoning SFR
Direction Highway 17 to Magnolia Greens entrance. Take Grandiflora to second stop sign and turn right onto Cornerstone to Winding Trail. Turn right and Sunstone is second street on left. House on the right corner.
Location Details Mainland
Rooms
Basement None
Primary Bedroom Level Primary Living Area
Interior
Interior Features Foyer, Solid Surface, Master Downstairs, 9Ft+ Ceilings, Ceiling Fan(s), Pantry, Walk-In Closet(s)
Heating Electric, Forced Air, Heat Pump
Cooling Central Air
Flooring Carpet, Tile, Wood
Window Features Blinds
Appliance Washer, Stove/Oven - Electric, Refrigerator, Microwave - Built-In, Ice Maker, Dryer, Disposal, Dishwasher
Laundry Hookup - Dryer, In Hall, Washer Hookup
Exterior
Exterior Feature Irrigation System
Parking Features Off Street, Paved
Garage Spaces 2.0
Roof Type Shingle
Porch Porch
Building
Lot Description Corner Lot
Story 2
Entry Level One and One Half
Foundation Slab
Sewer Municipal Sewer
Water Municipal Water
Architectural Style Patio
Structure Type Irrigation System
New Construction No
Schools
Elementary Schools Town Creek
Middle Schools Town Creek
High Schools North Brunswick
Others
Tax ID 037ni020
Acceptable Financing Cash, Conventional
Listing Terms Cash, Conventional
Special Listing Condition None
Read Less Info
Want to know what your home might be worth? Contact us for a FREE valuation!

Our team is ready to help you sell your home for the highest possible price ASAP

"My job is to find and attract mastery-based agents to the office, protect the culture, and make sure everyone is happy! "






