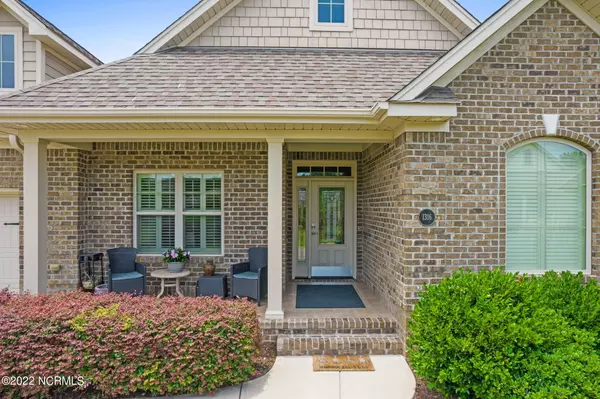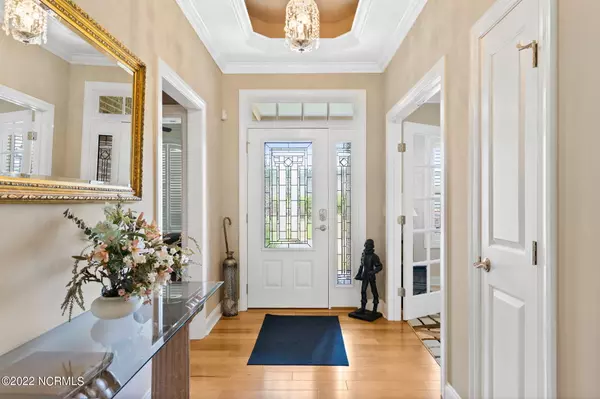$430,000
$430,000
For more information regarding the value of a property, please contact us for a free consultation.
3 Beds
2 Baths
1,816 SqFt
SOLD DATE : 06/30/2022
Key Details
Sold Price $430,000
Property Type Single Family Home
Sub Type Single Family Residence
Listing Status Sold
Purchase Type For Sale
Square Footage 1,816 sqft
Price per Sqft $236
Subdivision Hearthstone
MLS Listing ID 100333911
Sold Date 06/30/22
Style Wood Frame
Bedrooms 3
Full Baths 2
HOA Fees $712
HOA Y/N Yes
Originating Board Hive MLS
Year Built 2013
Annual Tax Amount $2,237
Lot Size 7,928 Sqft
Acres 0.18
Lot Dimensions 82x125x47x119
Property Description
This beautiful brick home in the Hearthstone neighborhood in Leland displays stunning details that any homeowner can enjoy. The home has 3 bedrooms, 2 bathrooms, a completely fenced-in backyard, and a two-car garage. The lovely front porch welcomes you into a beautiful foyer with a lit tray ceiling and an elegant chandelier. Come on into the living room, and check out the cleverly designed open floor plan that effortlessly connects the kitchen and dining room to the living room, where you can cozy up and sit near the gas fireplace. Homeowners will love the all-glass heated/cooled sunroom. The master suite has an illuminated tray ceiling and deep his/her walk-in closets. The bathroom has a fully enclosed tiled shower and dual vanities with granite countertops. The popular split bedroom floor plan offers two guest bedrooms/office towards the front of the home, providing privacy from the master suite. The Hearthstone community is a fantastic neighborhood with an outdoor pool, sidewalks, and an attractive location just minutes away from shopping, beaches, and historic downtown Wilmington.
Location
State NC
County Brunswick
Community Hearthstone
Zoning X
Direction Follow Ocean Hwy E to Lanvale Rd, Continue on Lanvale Rd, Drive to Garden Springs Ct in Leland, house will be the third home on the right.
Location Details Mainland
Rooms
Primary Bedroom Level Primary Living Area
Interior
Interior Features Foyer, 9Ft+ Ceilings, Tray Ceiling(s), Ceiling Fan(s), Walk-in Shower, Walk-In Closet(s)
Heating Electric, Heat Pump
Cooling Central Air
Fireplaces Type Gas Log
Fireplace Yes
Window Features Blinds
Laundry Inside
Exterior
Exterior Feature Irrigation System
Parking Features Paved
Garage Spaces 2.0
Roof Type Architectural Shingle
Porch Covered, Enclosed, Porch
Building
Story 1
Entry Level One
Foundation Slab
Sewer Municipal Sewer
Water Municipal Water
Structure Type Irrigation System
New Construction No
Schools
Elementary Schools Town Creek
Middle Schools Leland
High Schools North Brunswick
Others
Tax ID 047ia047
Acceptable Financing Cash, Conventional, FHA, USDA Loan, VA Loan
Listing Terms Cash, Conventional, FHA, USDA Loan, VA Loan
Special Listing Condition None
Read Less Info
Want to know what your home might be worth? Contact us for a FREE valuation!

Our team is ready to help you sell your home for the highest possible price ASAP

"My job is to find and attract mastery-based agents to the office, protect the culture, and make sure everyone is happy! "






