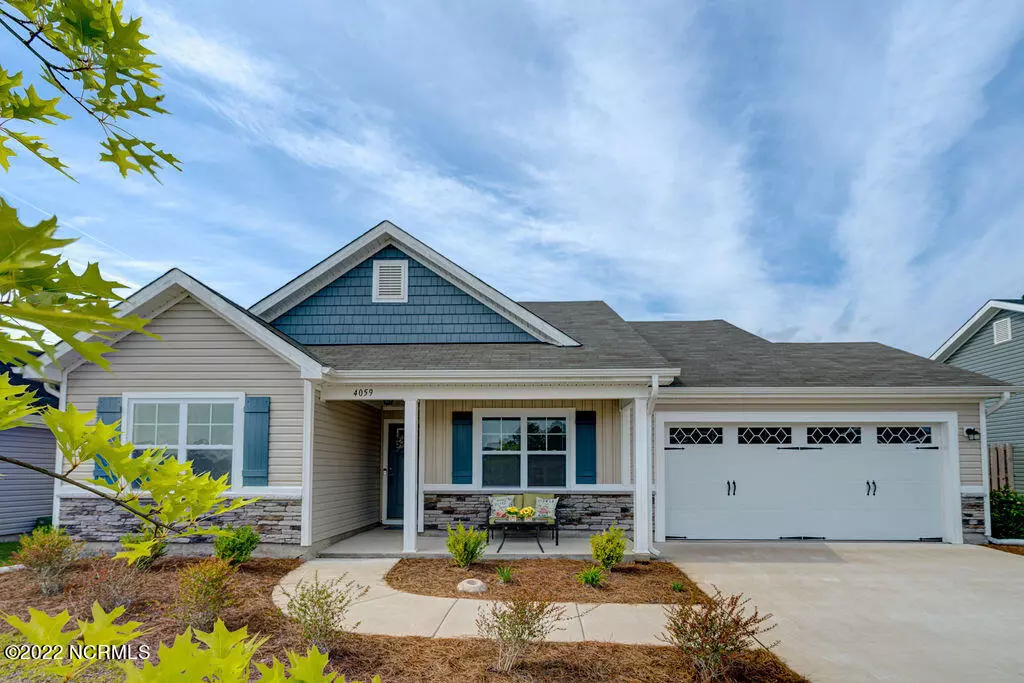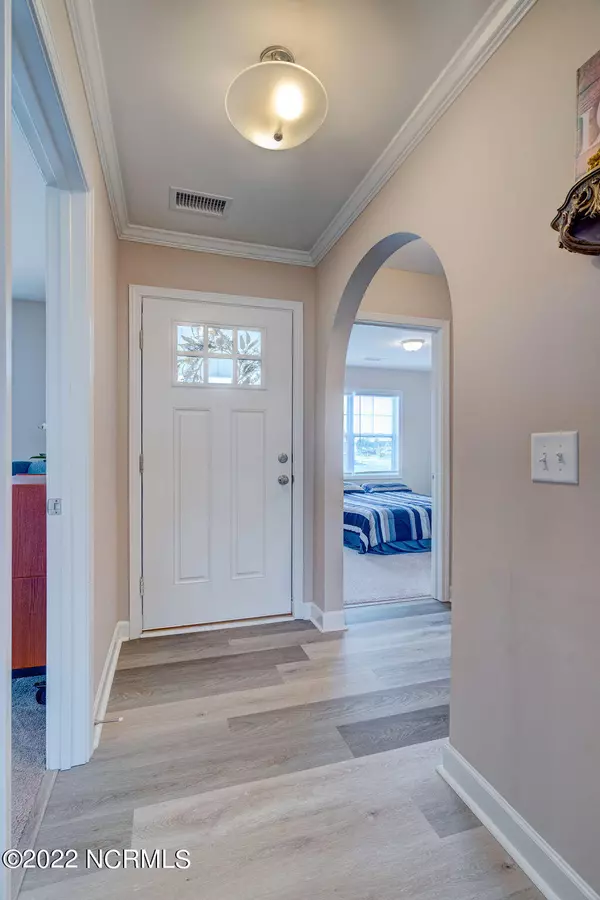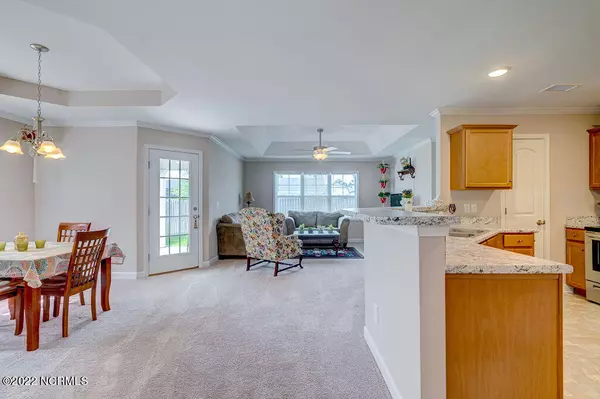$300,000
$285,000
5.3%For more information regarding the value of a property, please contact us for a free consultation.
3 Beds
2 Baths
1,336 SqFt
SOLD DATE : 06/30/2022
Key Details
Sold Price $300,000
Property Type Single Family Home
Sub Type Single Family Residence
Listing Status Sold
Purchase Type For Sale
Square Footage 1,336 sqft
Price per Sqft $224
Subdivision Windsor Park
MLS Listing ID 100332986
Sold Date 06/30/22
Style Wood Frame
Bedrooms 3
Full Baths 2
HOA Fees $280
HOA Y/N Yes
Originating Board Hive MLS
Year Built 2020
Lot Size 7,492 Sqft
Acres 0.17
Lot Dimensions 60x125x60x125
Property Description
Located in the sought-after Windsor Park community, this beautiful 3-bedroom, 2 full bath, single story Home has perfect Coastal Living curb-appeal! The low maintenance exterior siding & stacked stone accents invite you up to the covered porch. Inside, the Open Floor Plan includes a large living room with trayed ceiling, separate dining area & a spacious Kitchen with a large bar top for casual seating & entertaining friends & family! This Home also features a large master suite with a trayed ceiling, spacious closets & a huge backyard that is fully privacy fenced & ready for kids & pets to safely play. And it also has a 2-car garage! The Windsor Park amenities include a community swimming pool & owners' Clubhouse, a Playground, picnic shelter, & walking trails. Schedule your showing starting this Sunday!
Location
State NC
County Brunswick
Community Windsor Park
Zoning R6
Direction 74/76 W into Brunswick Co., stay on 74/76 at Hwy 17 split, go about 5 miles, then right onto Enterprise Dr. NE into Windsor Park. Turn Left on Ashland Way, right onto Pepperwood Way, then Left again onto Ironstone Ct. into the cul-de-sac. The Home is located on your left.
Location Details Mainland
Rooms
Basement None
Primary Bedroom Level Primary Living Area
Interior
Interior Features Master Downstairs, Tray Ceiling(s), Ceiling Fan(s)
Heating Heat Pump, Electric, Forced Air
Cooling Central Air
Flooring Carpet, Vinyl, Wood
Fireplaces Type None
Fireplace No
Appliance Stove/Oven - Electric, Microwave - Built-In, Disposal, Dishwasher
Laundry Laundry Closet
Exterior
Exterior Feature None
Parking Features Garage Door Opener, Lighted, Off Street, On Site, Paved
Garage Spaces 2.0
Roof Type Shingle
Porch Covered, Patio, Porch
Building
Lot Description Cul-de-Sac Lot
Story 1
Entry Level One
Foundation Slab
Sewer Municipal Sewer
Water Municipal Water
Structure Type None
New Construction No
Schools
Elementary Schools Lincoln
Middle Schools Leland
High Schools North Brunswick
Others
Tax ID 022kr026
Acceptable Financing Cash, Conventional, FHA, USDA Loan, VA Loan
Listing Terms Cash, Conventional, FHA, USDA Loan, VA Loan
Special Listing Condition None
Read Less Info
Want to know what your home might be worth? Contact us for a FREE valuation!

Our team is ready to help you sell your home for the highest possible price ASAP

"My job is to find and attract mastery-based agents to the office, protect the culture, and make sure everyone is happy! "






