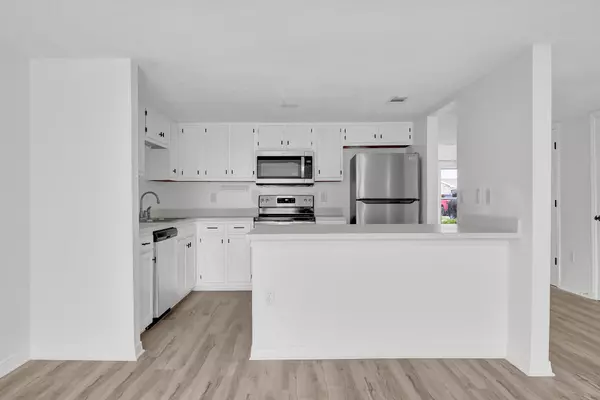$275,000
$279,988
1.8%For more information regarding the value of a property, please contact us for a free consultation.
2 Beds
3 Baths
1,450 SqFt
SOLD DATE : 10/20/2022
Key Details
Sold Price $275,000
Property Type Townhouse
Sub Type Townhome
Listing Status Sold
Purchase Type For Sale
Square Footage 1,450 sqft
Price per Sqft $189
Subdivision Forest Oaks Ph 1
MLS Listing ID 906440
Sold Date 10/20/22
Bedrooms 2
Full Baths 2
Half Baths 1
Construction Status Construction Complete
HOA Y/N No
Year Built 1997
Lot Size 2,613 Sqft
Acres 0.06
Property Description
Newly renovated end unit townhome that features an open floor plan with Luxury Vinyl Plank flooring throughout the entire unit, stainless steel appliances and new living room/bathroom fixtures. The kitchen offers a breakfast bar and new countertops with freshly painted cabinets. The residence is minutes away from Hurlburt field and Eglin with an expansive garage space for storage. The master bedroom offers a brand new walk-in shower, bathrooms vanities an extra space for a powder room and huge walk in closet with shelving. The second bedroom features a private bathroom with ample storage space. Don't miss out on this move in ready property that would be great as a primary home or rental investment.
Location
State FL
County Okaloosa
Area 12 - Fort Walton Beach
Zoning Resid Multi-Family
Rooms
Kitchen First
Interior
Interior Features Breakfast Bar, Floor Vinyl, Kitchen Island, Newly Painted, Renovated, Washer/Dryer Hookup
Appliance Dishwasher, Microwave, Refrigerator, Stove/Oven Electric
Exterior
Exterior Feature Fenced Back Yard, Fenced Privacy, Renovated
Parking Features Garage Attached
Garage Spaces 1.0
Pool None
Utilities Available Public Sewer, Public Water
Private Pool No
Building
Lot Description Cul-De-Sac, Dead End, Level
Story 2.0
Structure Type Roof Dimensional Shg,Siding Brick Some,Siding Wood,Slab
Construction Status Construction Complete
Schools
Elementary Schools Kenwood
Others
Energy Description AC - Central Elect,Heat Cntrl Electric,Water Heater - Elect
Financing Conventional,Other,VA
Read Less Info
Want to know what your home might be worth? Contact us for a FREE valuation!

Our team is ready to help you sell your home for the highest possible price ASAP
Bought with Spence Properties
"My job is to find and attract mastery-based agents to the office, protect the culture, and make sure everyone is happy! "






