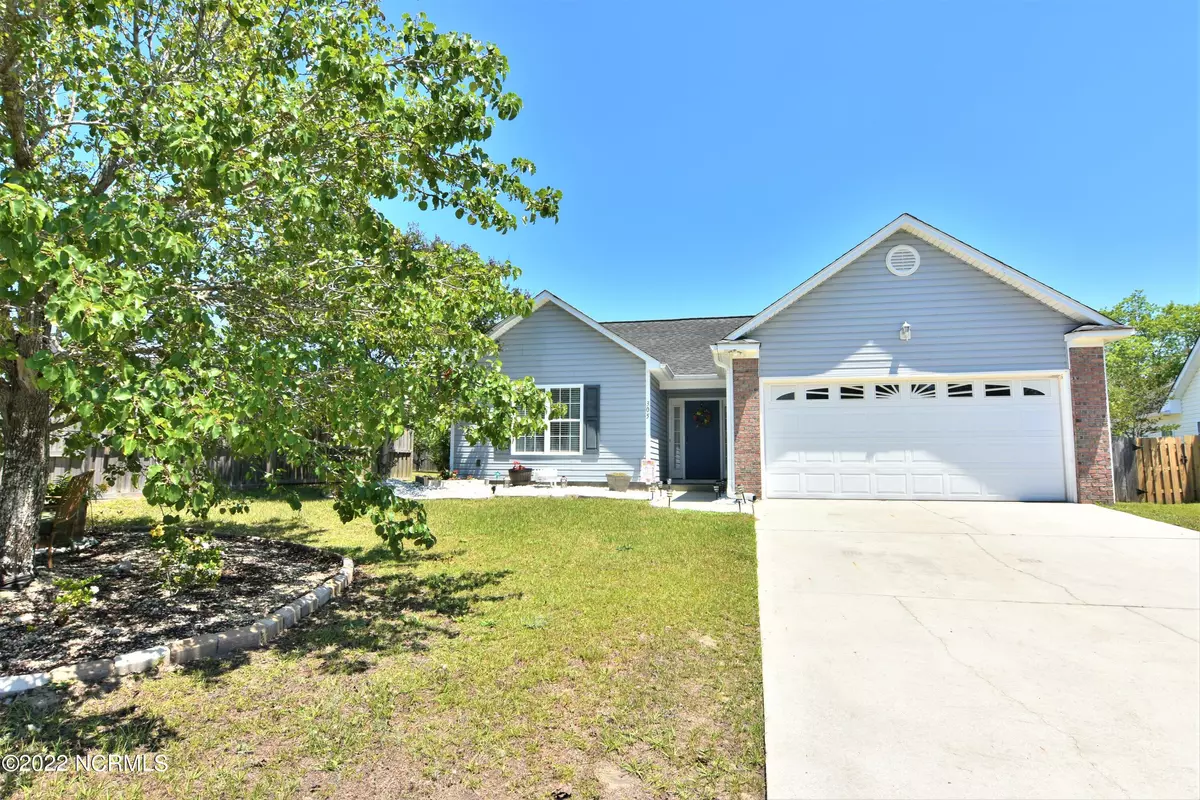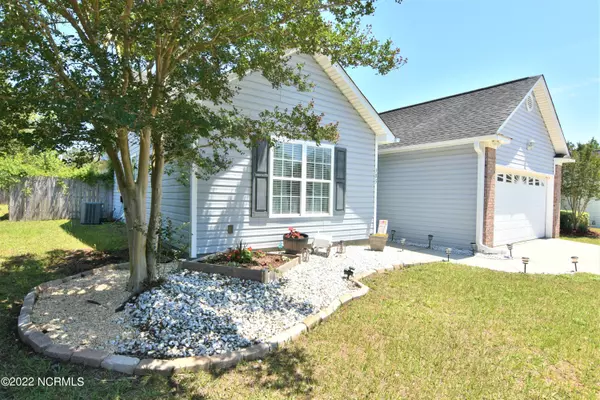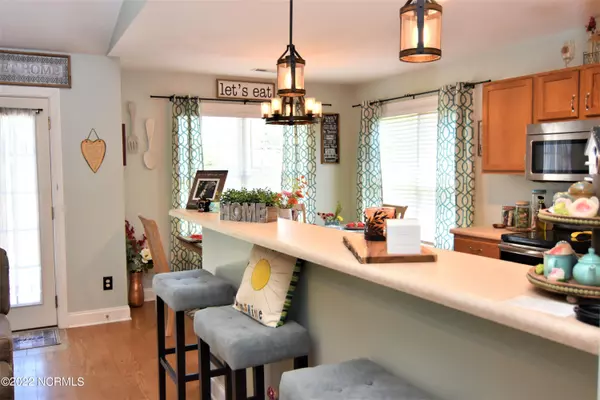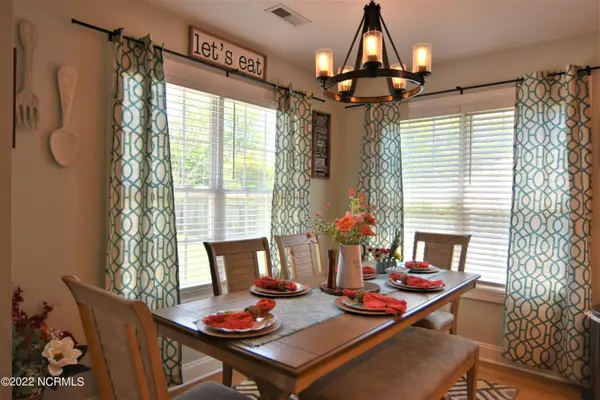$285,000
$275,000
3.6%For more information regarding the value of a property, please contact us for a free consultation.
3 Beds
2 Baths
1,320 SqFt
SOLD DATE : 06/24/2022
Key Details
Sold Price $285,000
Property Type Single Family Home
Sub Type Single Family Residence
Listing Status Sold
Purchase Type For Sale
Square Footage 1,320 sqft
Price per Sqft $215
Subdivision Creekview Estates
MLS Listing ID 100328511
Sold Date 06/24/22
Style Wood Frame
Bedrooms 3
Full Baths 2
HOA Fees $145
HOA Y/N Yes
Originating Board Hive MLS
Year Built 2005
Annual Tax Amount $1,488
Lot Size 0.294 Acres
Acres 0.29
Lot Dimensions Irregular
Property Description
Today is your lucky day because this 3 bedroom home has that big back yard that you have been waiting for! Step inside and you'll be delighted to see this home has a vaulted ceiling and hardwood floors. The kitchen has modern pendant lights that add a touch of class and charm. Friends and family will have a seat at the breakfast bar or at the dining nook with room to fit a large table. A large double door kitchen pantry is located in the laundry room. Master bedroom is located at the back of the house with a huge walk-in closet and master bathroom with dual sinks, and separate tub and shower. Step outside to the back yard from either the master bedroom or from the living room. The large fenced yard and double patio will be a delight for summer barbecues. This popular split bedroom floor plan has all the features you have been looking for including a 2 car garage. Located on a cul-de-sac road and just minutes from shopping, dining, and downtown Wilmington. Wrightsville Beach is about 25 minutes from this location.
Location
State NC
County Brunswick
Community Creekview Estates
Zoning LE R-6
Direction 74/76 1st Leland Exit, turn right on Village Road. Continue about 1 1/2 miles, turn left on Garden View, take first left on Mossy Oak Court. First house on left.
Location Details Mainland
Rooms
Primary Bedroom Level Primary Living Area
Interior
Interior Features Master Downstairs, Ceiling Fan(s)
Heating Electric, Forced Air, Heat Pump
Cooling Central Air
Fireplaces Type None
Fireplace No
Window Features Thermal Windows,Blinds
Exterior
Parking Features Off Street, On Site, Paved
Garage Spaces 2.0
Roof Type Shingle
Porch Patio
Building
Story 1
Entry Level One
Foundation Slab
Sewer Municipal Sewer
Water Municipal Water
New Construction No
Schools
Elementary Schools Lincoln
Middle Schools Leland
High Schools North Brunswick
Others
Tax ID 029ma00529
Acceptable Financing Cash, Conventional, FHA, USDA Loan, VA Loan
Listing Terms Cash, Conventional, FHA, USDA Loan, VA Loan
Special Listing Condition None
Read Less Info
Want to know what your home might be worth? Contact us for a FREE valuation!

Our team is ready to help you sell your home for the highest possible price ASAP

"My job is to find and attract mastery-based agents to the office, protect the culture, and make sure everyone is happy! "






