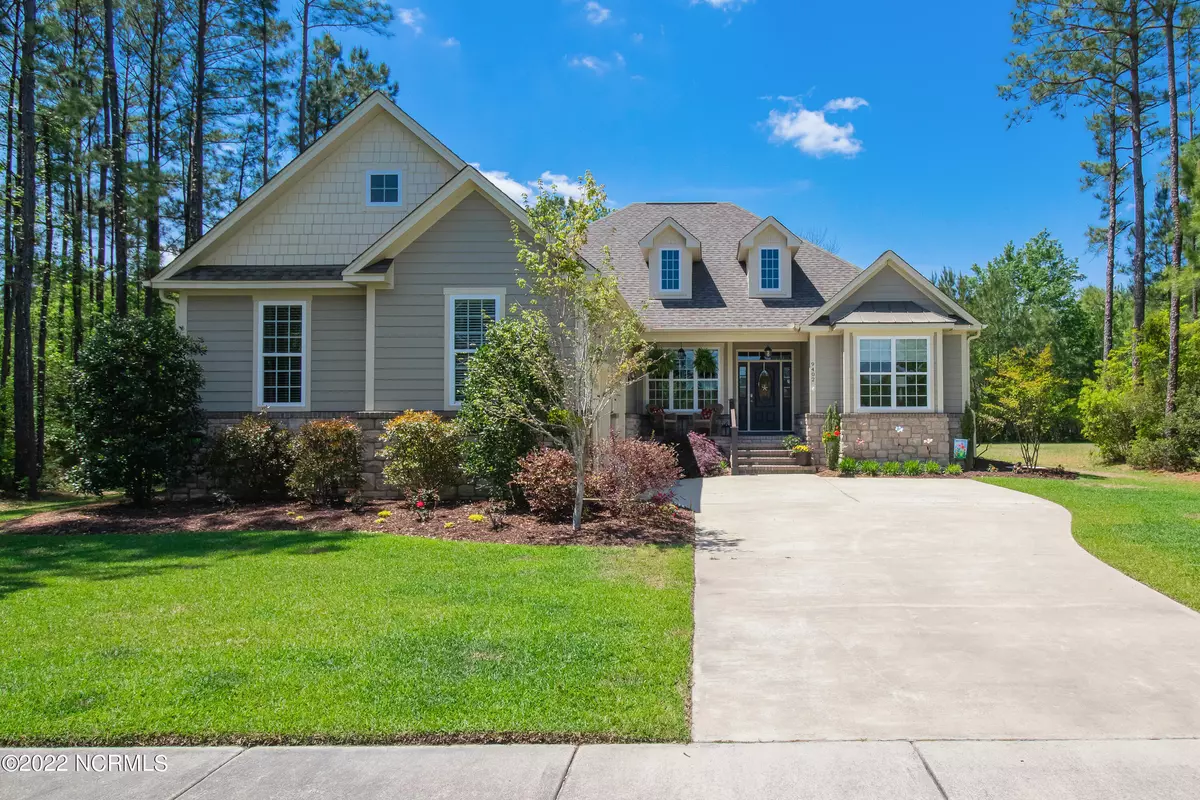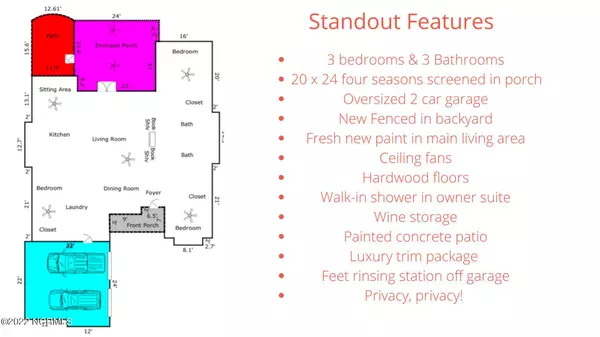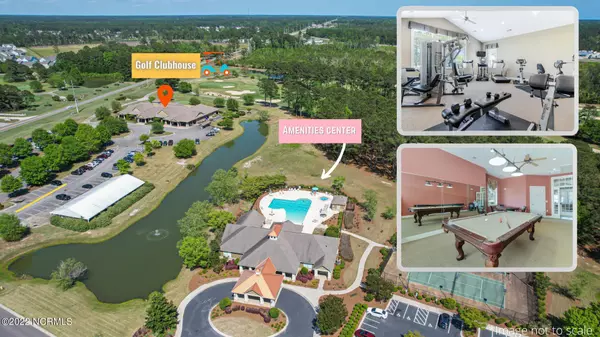$575,000
$574,900
For more information regarding the value of a property, please contact us for a free consultation.
3 Beds
3 Baths
2,368 SqFt
SOLD DATE : 07/20/2022
Key Details
Sold Price $575,000
Property Type Single Family Home
Sub Type Single Family Residence
Listing Status Sold
Purchase Type For Sale
Square Footage 2,368 sqft
Price per Sqft $242
Subdivision Crow Creek
MLS Listing ID 100324112
Sold Date 07/20/22
Style Wood Frame
Bedrooms 3
Full Baths 3
HOA Fees $1,782
HOA Y/N Yes
Originating Board Hive MLS
Year Built 2014
Annual Tax Amount $2,215
Lot Size 0.350 Acres
Acres 0.35
Lot Dimensions 84x169x86x168
Property Description
'Journey to the end' of Old Salem Way where you will find the peace and tranquility you have been looking for. This beautiful stone home sits a little over 2300 heated square feet but feels like 2800 with the large four-seasons room boasting 20 x 24 feet. This open floor plan has been freshly painted making it feel light and airy and it features many upgrades throughout. Built in 2014 but feels like it is brand new. The three bedrooms are located on their own private corner of the home and they all have their own private bathrooms as well. As you enter the front door you are welcomed by the warm hardwood floors, and craftsman, wainscoting trim work flowing throughout the foyer and dining area. The dining area, currently shown as an office, is separated from the rest of the house by a knee wall, yet feels completely open for entertaining guests. It would even make a great Billiard room! The living room features custom built-ins around the propane fireplace, and 12 foot high ceilings. Tray and coffered ceilings with extensive trim detail can be found throughout the home as well. The kitchen again is the perfect space for entertaining guests. Pantry, custom built-in wine rack, and an oversized counter height island large enough for 8 guests to sit around. Other features include upscale granite, bullnose corners, under cabinet lighting, and a very bright dinette area. Many upgrades including fenced in backyard, the coffered and tray ceilings, a luxury trim package throughout, including custom shelves in the owners walk-in closet, and a walk-in shower, and a little area to rinse your feet off from walks on the beach!
Hope on over to this link and let your fingers do the walking on this virtual tour!
The view from the front porch overlooks the number 4 hole on the Crow Creek Golf Course. Crow Creek is a gated golf course community with lush greens and quick fairways. Are you tired of not being able to find a chair at the pool or crowded in the gym? Crow Creek's amenities feels like your own private gym and pool. With only 1000 home owners in Crow Creek and with about a third of those actually living in Crow Creek it keeps the balance down around the pools. Luxury amenity area includes a zero entry pool, tennis courts, workout facility, sidewalks, and a game room.
Location is key at Old Salem. To continue making lasting memories as you Journey around areas close by such as; Sunset Beach, Calabash, Little River, and North Myrtle Beach, all within a 15 minute radius, where you will find top restaurants, local seafood, shopping, homemade ice cream, golf galore, and of course Brunswick County beaches! Do not wait to schedule your showing! It's time to start Living and Loving Crow Creek!
Location
State NC
County Brunswick
Community Crow Creek
Zoning CO-R-7500
Direction From HWY 17 South pass Brunswick Plantation take the right onto Hickman Rd and then make the right onto Crow Creek Dr. Stay on that until you see Old Salem Way on the left. House will be located on the right hand side. Gate closes at night.
Location Details Mainland
Rooms
Primary Bedroom Level Primary Living Area
Interior
Interior Features Foyer, Master Downstairs, 9Ft+ Ceilings, Ceiling Fan(s), Pantry, Walk-in Shower, Walk-In Closet(s)
Heating Electric, Heat Pump
Cooling Central Air
Flooring Tile, Wood
Window Features Blinds
Appliance Stove/Oven - Electric, Refrigerator, Microwave - Built-In, Dishwasher
Laundry Inside
Exterior
Exterior Feature Irrigation System
Parking Features Paved
Garage Spaces 2.0
Roof Type Composition
Porch Patio, Porch, Screened, See Remarks
Building
Story 1
Entry Level One
Foundation Raised, Slab
Sewer Municipal Sewer
Water Municipal Water
Structure Type Irrigation System
New Construction No
Schools
Elementary Schools Jessie Mae Monroe Elementary
Middle Schools Shallotte Middle
High Schools West Brunswick
Others
Tax ID 209nd050
Acceptable Financing Cash, Conventional, FHA, USDA Loan, VA Loan
Listing Terms Cash, Conventional, FHA, USDA Loan, VA Loan
Special Listing Condition None
Read Less Info
Want to know what your home might be worth? Contact us for a FREE valuation!

Our team is ready to help you sell your home for the highest possible price ASAP

"My job is to find and attract mastery-based agents to the office, protect the culture, and make sure everyone is happy! "






