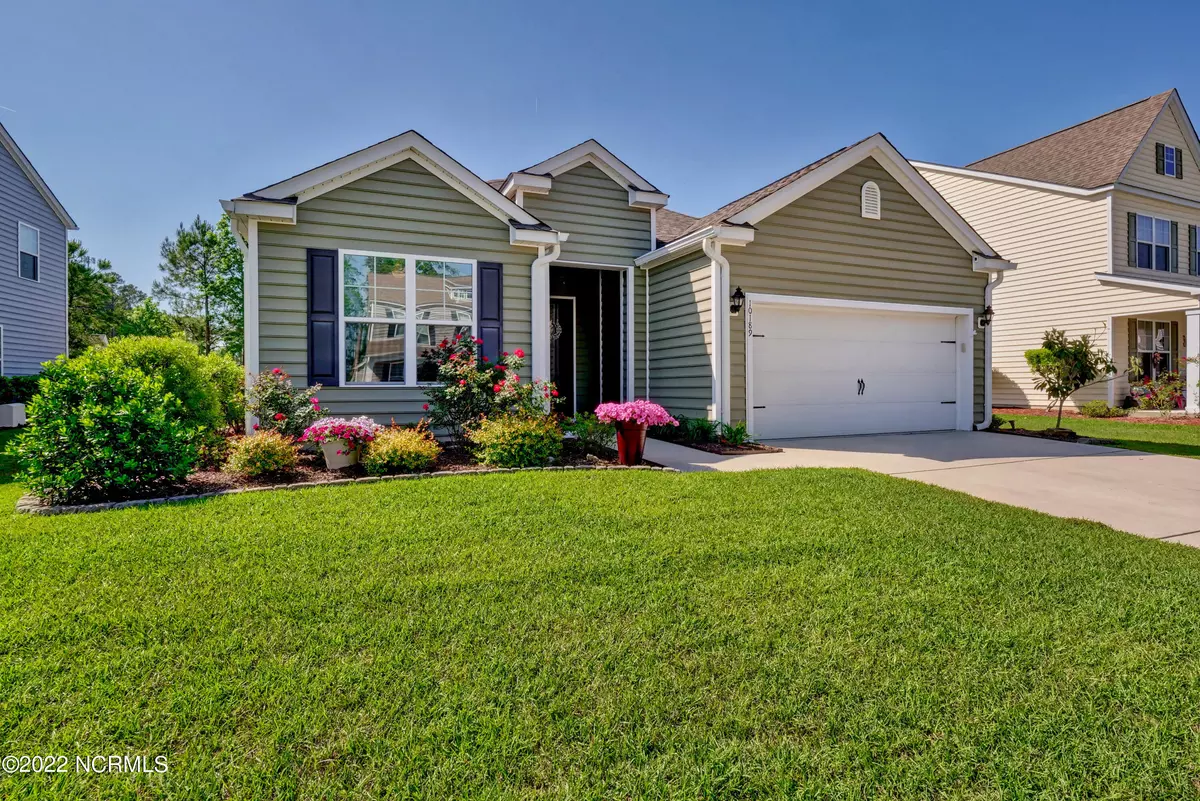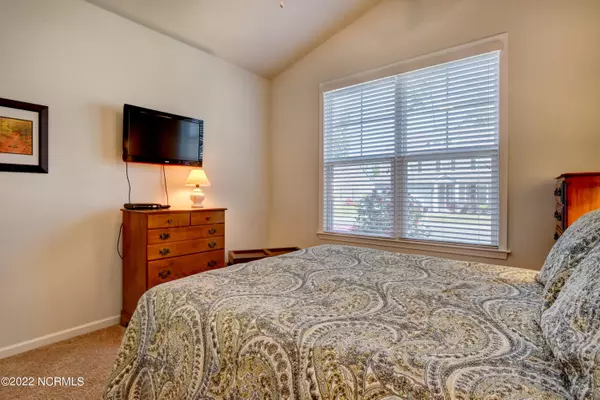$395,000
$350,000
12.9%For more information regarding the value of a property, please contact us for a free consultation.
3 Beds
2 Baths
1,719 SqFt
SOLD DATE : 06/09/2022
Key Details
Sold Price $395,000
Property Type Single Family Home
Sub Type Single Family Residence
Listing Status Sold
Purchase Type For Sale
Square Footage 1,719 sqft
Price per Sqft $229
Subdivision Hawkeswater At The River
MLS Listing ID 100324995
Sold Date 06/09/22
Style Wood Frame
Bedrooms 3
Full Baths 2
HOA Fees $1,008
HOA Y/N Yes
Originating Board Hive MLS
Year Built 2015
Annual Tax Amount $1,228
Lot Size 7,187 Sqft
Acres 0.16
Lot Dimensions 63x114x63x112
Property Description
Welcome home to the water access community, Hawkeswater on the River. This meticulously maintained 1 story, 3 bedroom 2 bath house is ready for you to call home. The oversized open concept kitchen with a large pantry is sure to please any buyer. Imagine mornings in your 21'x9' screened in porch and evenings grilling under your 10'x10' wired gazebo. Enjoy your newly remodeled master walk-in shower. (The faucet handle is to the side so your arm doesn't get wet when turning on the water!) Other noteworthy features include a wash sink in the laundry room, a 9'x5' garden tool space connected to the house, a transferable termite bond, an HVAC that gets serviced 2x/yr, and more. Located a short walk from the community pool, clubhouse and fitness center. Quick and easy access to the community dock and Brunswick Riverwalk Park at Belville, both located just across River Rd. Easy access to both New Hanover and Brunswick county beaches, Brunswick Nature Park, award winning golf courses, I140, and minutes from downtown Wilmington. This property is sure to go fast so schedule your private showing today.
Location
State NC
County Brunswick
Community Hawkeswater At The River
Zoning R75
Direction From Hwy 133/River Rd South, Turn right onto Hawkeswater Blvd. House is .3mi on left
Location Details Mainland
Rooms
Other Rooms Gazebo
Basement None
Primary Bedroom Level Primary Living Area
Interior
Interior Features Solid Surface, Master Downstairs, 9Ft+ Ceilings, Tray Ceiling(s), Ceiling Fan(s), Pantry, Walk-in Shower, Walk-In Closet(s)
Heating Electric, Heat Pump
Cooling Central Air
Flooring Carpet, Laminate, Tile
Window Features Thermal Windows,Blinds
Appliance Washer, Stove/Oven - Electric, Refrigerator, Microwave - Built-In, Ice Maker, Dryer, Disposal, Dishwasher
Laundry Hookup - Dryer, Washer Hookup, Inside
Exterior
Exterior Feature Irrigation System
Parking Features On Site, Paved
Garage Spaces 2.0
Waterfront Description Waterfront Comm
Roof Type Shingle
Porch Porch, Screened
Building
Story 1
Entry Level One
Foundation Slab
Sewer Municipal Sewer
Water Municipal Water
Structure Type Irrigation System
New Construction No
Schools
Elementary Schools Belville
Middle Schools Leland
High Schools North Brunswick
Others
Tax ID 038nf020
Acceptable Financing Cash, Conventional, FHA, USDA Loan, VA Loan
Listing Terms Cash, Conventional, FHA, USDA Loan, VA Loan
Special Listing Condition None
Read Less Info
Want to know what your home might be worth? Contact us for a FREE valuation!

Our team is ready to help you sell your home for the highest possible price ASAP

"My job is to find and attract mastery-based agents to the office, protect the culture, and make sure everyone is happy! "






