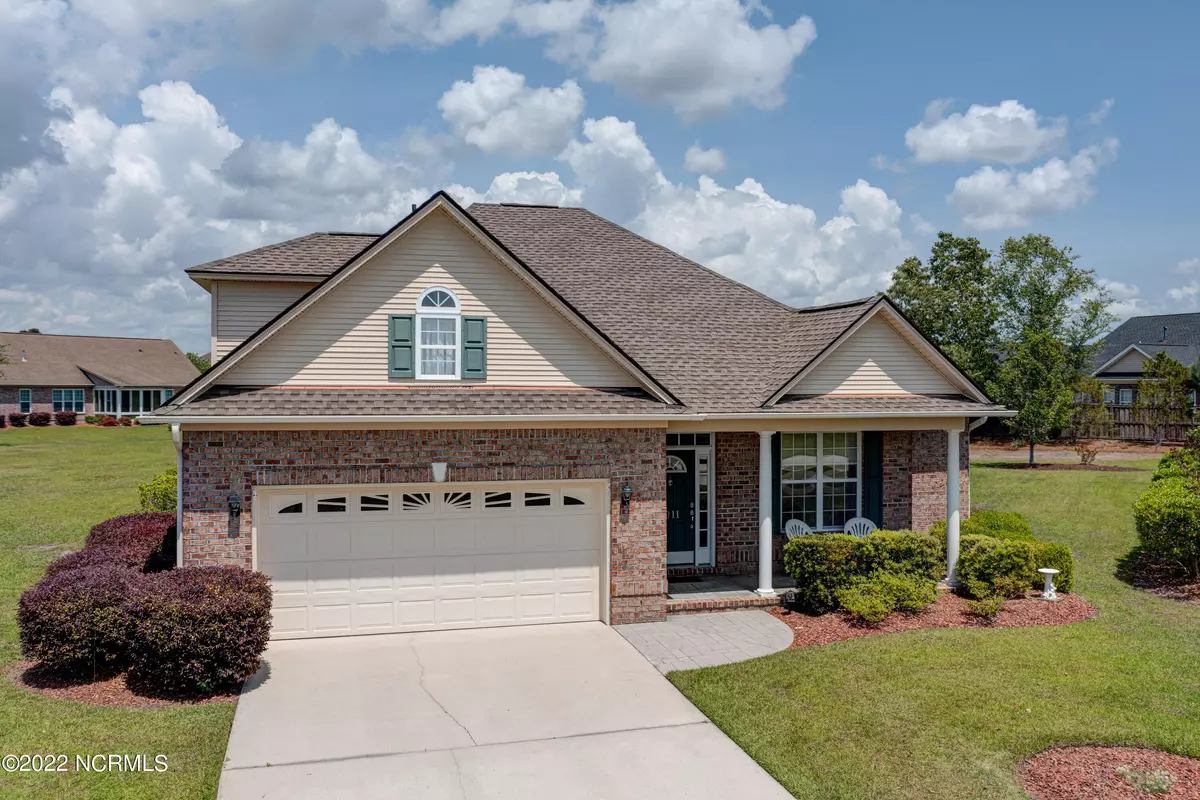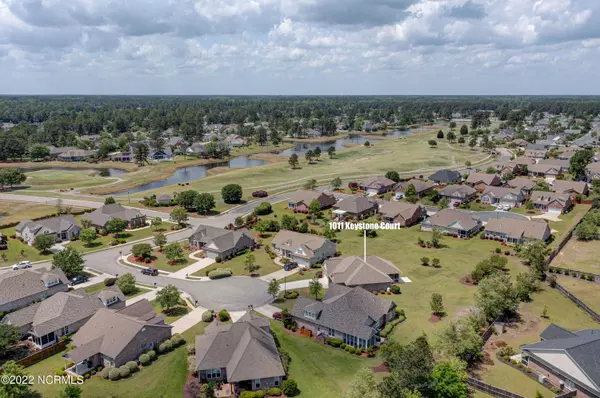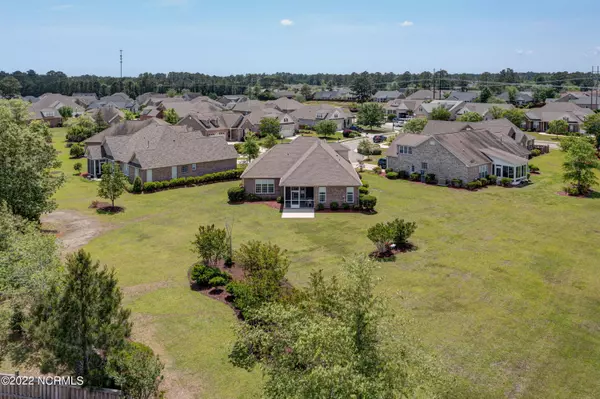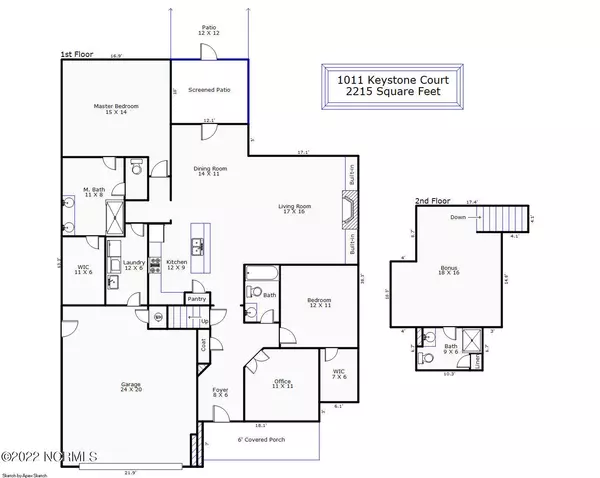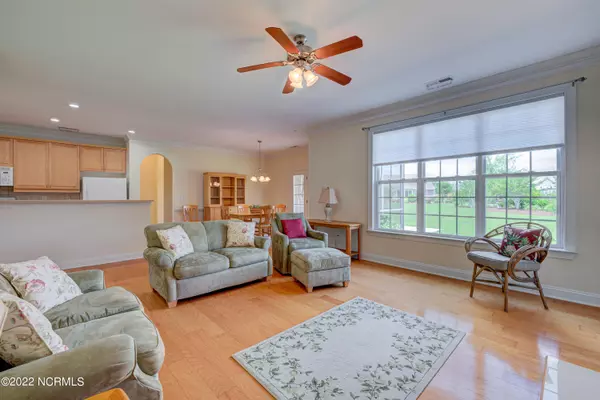$460,000
$460,000
For more information regarding the value of a property, please contact us for a free consultation.
2 Beds
3 Baths
2,215 SqFt
SOLD DATE : 06/30/2022
Key Details
Sold Price $460,000
Property Type Single Family Home
Sub Type Single Family Residence
Listing Status Sold
Purchase Type For Sale
Square Footage 2,215 sqft
Price per Sqft $207
Subdivision Magnolia Greens
MLS Listing ID 100327369
Sold Date 06/30/22
Style Wood Frame
Bedrooms 2
Full Baths 3
HOA Fees $1,942
HOA Y/N Yes
Originating Board Hive MLS
Year Built 2006
Annual Tax Amount $2,558
Lot Size 0.531 Acres
Acres 0.53
Lot Dimensions 34x166x130x125x177
Property Description
This beautiful 2215 square foot brick home is located on a large cul-de-sac lot in the highly sought-after Magnolia Greens neighborhood. Open floor plan with primary bedroom, 2nd bedroom and an office downstairs and a bonus room upstairs. Living room has built-ins, gas fireplace and triple windows for great natural light. Kitchen has an island with room for seating, a pantry, plenty of cabinets and countertop space. Spacious dining area has wall space for your sidebar or hutch. Primary suite features a large walk-in closet and spacious master bath with a large shower. You can easily add a closet to the bonus room to make it a 3rd bedroom. Seller prefers to leave all remaining furniture and personal property. Landscape maintenance is included in the HOA dues for the .53 acre lot.. You'll have the space but won't need to worry about mowing the lawn! There's a front porch and a back screen porch to enjoy. Resort-style amenities include a fitness center & clubhouse, indoor pool, two outdoor pools, tennis courts, sidewalks, sauna, basketball, picnic area & playground. An optional 27-hole championship golf course with a pro shop and Blossoms Restaurant is also available. Near shopping, dining, medical, plus Historic Downtown Wilmington & many area beaches!
Location
State NC
County Brunswick
Community Magnolia Greens
Zoning LE-PUD
Direction South on US 17, turn right onto Grandiflora Dr., turn right onto Cornerstone Dr., turn right onto Winding Trail Dr. SE, turn left onto Keystone Ct.. The house is at the end of the cul-de-sac on the left.
Location Details Mainland
Rooms
Primary Bedroom Level Primary Living Area
Interior
Interior Features Foyer, Kitchen Island, Master Downstairs, 9Ft+ Ceilings, Ceiling Fan(s), Furnished, Walk-In Closet(s)
Heating Electric, Heat Pump
Cooling Central Air
Flooring Carpet, Tile, Wood
Fireplaces Type Gas Log
Fireplace Yes
Window Features Blinds
Appliance Washer, Stove/Oven - Electric, Refrigerator, Microwave - Built-In, Dryer, Disposal, Dishwasher
Laundry Inside
Exterior
Exterior Feature Irrigation System
Parking Features Off Street, Paved
Garage Spaces 2.0
Utilities Available Municipal Sewer Available, Municipal Water Available
Roof Type Shingle
Porch Patio, Porch, Screened
Building
Story 2
Entry Level Two
Foundation Slab
Structure Type Irrigation System
New Construction No
Schools
Elementary Schools Town Creek
Middle Schools Town Creek
High Schools North Brunswick
Others
Tax ID 037ni003
Acceptable Financing Cash, Conventional, FHA, VA Loan
Listing Terms Cash, Conventional, FHA, VA Loan
Special Listing Condition None
Read Less Info
Want to know what your home might be worth? Contact us for a FREE valuation!

Our team is ready to help you sell your home for the highest possible price ASAP

"My job is to find and attract mastery-based agents to the office, protect the culture, and make sure everyone is happy! "

