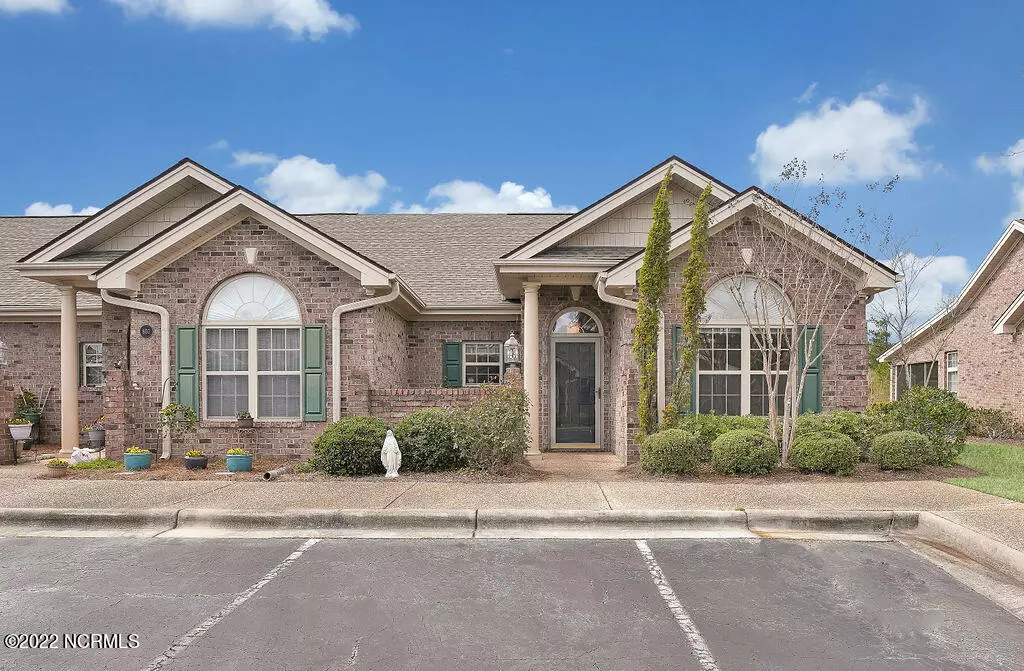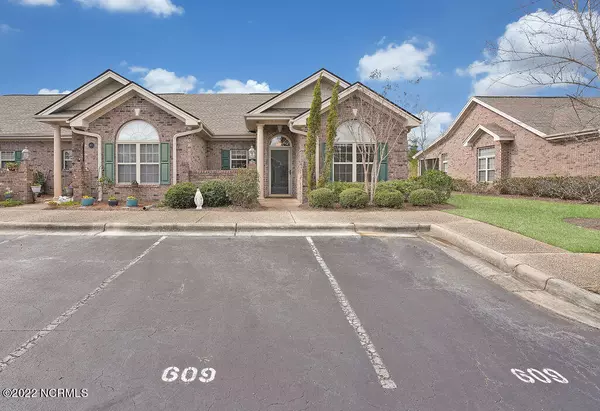$240,000
$225,000
6.7%For more information regarding the value of a property, please contact us for a free consultation.
2 Beds
2 Baths
1,186 SqFt
SOLD DATE : 04/05/2022
Key Details
Sold Price $240,000
Property Type Townhouse
Sub Type Townhouse
Listing Status Sold
Purchase Type For Sale
Square Footage 1,186 sqft
Price per Sqft $202
Subdivision Westport
MLS Listing ID 100311159
Sold Date 04/05/22
Style Wood Frame
Bedrooms 2
Full Baths 2
HOA Fees $2,412
HOA Y/N Yes
Originating Board Hive MLS
Year Built 2004
Lot Size 2,178 Sqft
Acres 0.05
Lot Dimensions 29 X 78 X 30 X 78
Property Description
Don't miss out on this excellent opportunity to own a townhome in the highly sought-after Westport community. This 2BR/2BA end unit backs up to a common area with beautiful pond views. The inviting foyer opens up into the large great room and dining area with loads of natural lighting. Kitchen includes all appliances and is adjacent to the spacious laundry room. Each bedroom is situated on opposite ends of the home allowing for maximum privacy. The Primary bedroom includes two closets and a spacious private bath. The second bedroom features a large palladium window and is adjacent to the guest bath. There is a screened porch in the back that is perfect for enjoying outdoor living. Additional features include luxury vinyl plank flooring or tile throughout, a storage closet in the back, ceiling fans, pull-down attic storage, and more. HOA includes exterior maintenance and full landscaping maintenance. Amenities include two community pools, basketball court, bocce ball court, picnic area, furnished clubhouse, recreational spaces & sidewalks throughout the community. Close to downtown Wilmington, shops, restaurants, medical & area beaches!
Location
State NC
County Brunswick
Community Westport
Zoning PUD
Direction Hwy 17 South 74/76 West from Wilmington take the first Leland exit Hwy 133 South. Approx 3.5 miles to right on Westport Drive. Right on Elfin Court.
Location Details Mainland
Rooms
Primary Bedroom Level Primary Living Area
Interior
Interior Features Foyer, Master Downstairs, Vaulted Ceiling(s), Pantry
Heating Electric, Forced Air, Heat Pump
Cooling Central Air
Flooring LVT/LVP, Tile
Fireplaces Type None
Fireplace No
Window Features Thermal Windows,Blinds
Appliance Washer, Stove/Oven - Electric, Refrigerator, Microwave - Built-In, Dryer, Disposal, Dishwasher
Laundry Inside
Exterior
Parking Features Assigned, On Site, Paved
Pool See Remarks
View Pond, Water
Roof Type Shingle
Porch Covered, Patio, Screened
Building
Story 1
Entry Level One
Foundation Slab
Sewer Municipal Sewer
Water Municipal Water
New Construction No
Others
Tax ID 059bb016
Acceptable Financing Cash, Conventional, FHA, USDA Loan
Listing Terms Cash, Conventional, FHA, USDA Loan
Special Listing Condition None
Read Less Info
Want to know what your home might be worth? Contact us for a FREE valuation!

Our team is ready to help you sell your home for the highest possible price ASAP

"My job is to find and attract mastery-based agents to the office, protect the culture, and make sure everyone is happy! "






