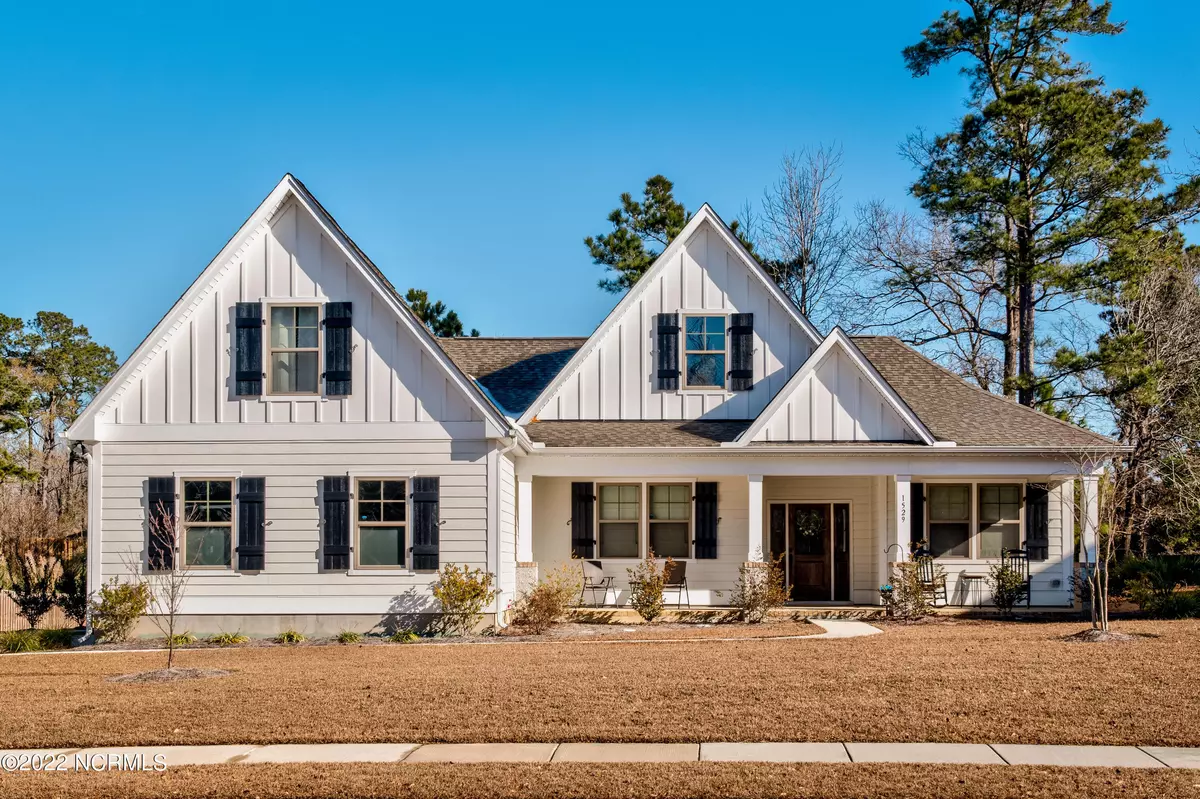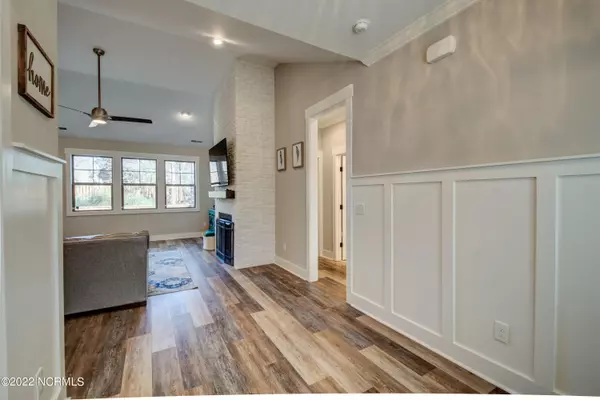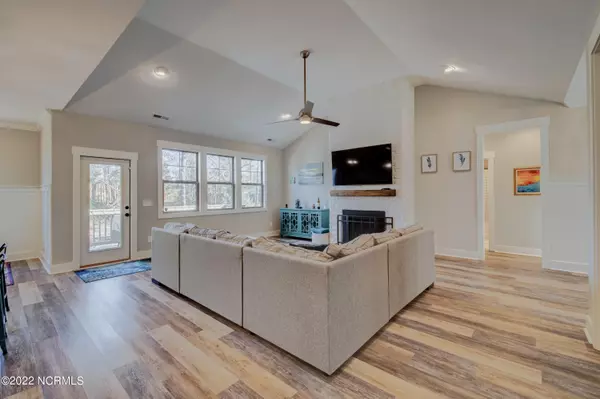$533,500
$520,000
2.6%For more information regarding the value of a property, please contact us for a free consultation.
3 Beds
3 Baths
2,322 SqFt
SOLD DATE : 03/10/2022
Key Details
Sold Price $533,500
Property Type Single Family Home
Sub Type Single Family Residence
Listing Status Sold
Purchase Type For Sale
Square Footage 2,322 sqft
Price per Sqft $229
Subdivision Magnolia Greens
MLS Listing ID 100309326
Sold Date 03/10/22
Style Wood Frame
Bedrooms 3
Full Baths 2
Half Baths 1
HOA Fees $654
HOA Y/N Yes
Originating Board Hive MLS
Year Built 2020
Annual Tax Amount $2,748
Lot Size 0.380 Acres
Acres 0.38
Lot Dimensions 147x123x172x91
Property Description
This stunning 3 bedrooms, 2.5 baths, bonus room and garage home by Airlie Homes sits in the desirable community of Magnolia Greens. The spacious foyer leads to the formal dining room and the open concept living area. The living room offers exposed faux beams, a stone fireplace, and beautiful engineered floors. The kitchen island is perfect for entertaining, with quartz countertops, white shaker cabinets, and gas stove. The master suite offers dual vanities, a tiled walk-in shower and walk in closet. Come check it out and fall in love with this home just a few minutes from downtown Wilmington and in a community with an indoor pool, outdoor pool, tennis, playground and more with low HOA dues.
Location
State NC
County Brunswick
Community Magnolia Greens
Zoning LE-PUD
Direction From Wilmington, Hwy 17 South to right on Grandiflora into Magnolia Greens. Home site will be on the right.
Location Details Mainland
Rooms
Basement None
Primary Bedroom Level Primary Living Area
Interior
Interior Features Foyer, Master Downstairs, 9Ft+ Ceilings, Ceiling Fan(s), Pantry, Walk-in Shower, Walk-In Closet(s)
Heating Forced Air
Cooling Central Air
Flooring LVT/LVP
Fireplaces Type Gas Log
Fireplace Yes
Appliance Washer, Vent Hood, Stove/Oven - Gas, Dryer, Dishwasher
Laundry Inside
Exterior
Exterior Feature None
Parking Features Paved
Garage Spaces 2.0
Pool None
Waterfront Description None
Roof Type Shingle
Porch Deck, Porch
Building
Lot Description Open Lot
Story 2
Entry Level One and One Half
Foundation Slab
Sewer Municipal Sewer
Water Municipal Water
Structure Type None
New Construction No
Others
Tax ID 037ge003
Acceptable Financing Cash, Conventional, FHA, VA Loan
Listing Terms Cash, Conventional, FHA, VA Loan
Special Listing Condition None
Read Less Info
Want to know what your home might be worth? Contact us for a FREE valuation!

Our team is ready to help you sell your home for the highest possible price ASAP

"My job is to find and attract mastery-based agents to the office, protect the culture, and make sure everyone is happy! "






