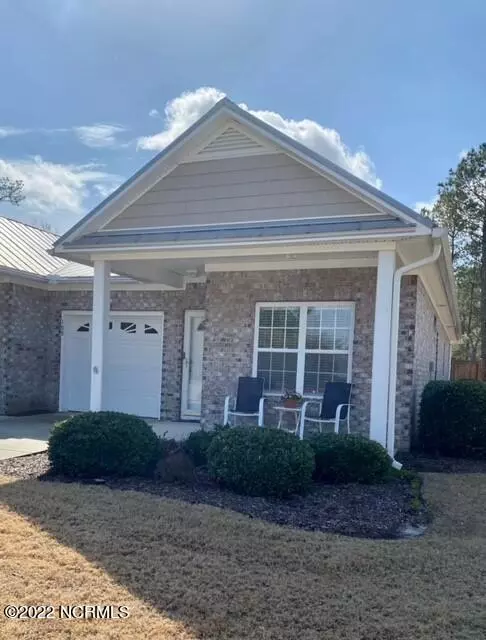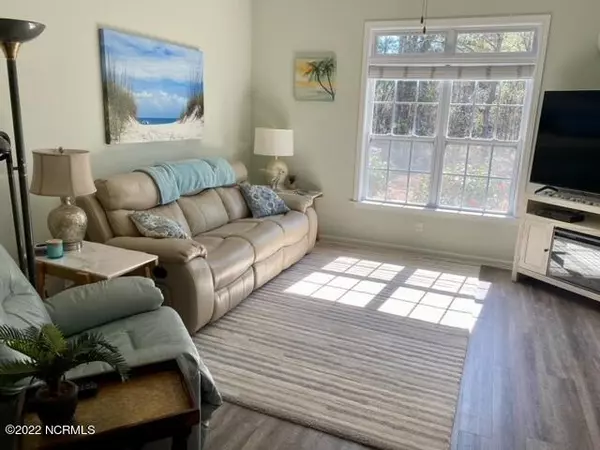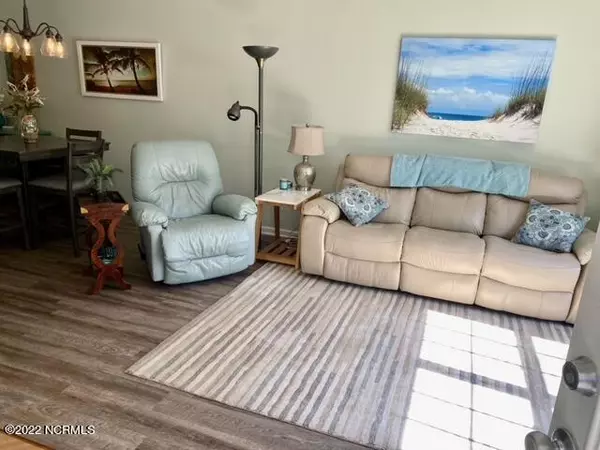$265,000
$275,000
3.6%For more information regarding the value of a property, please contact us for a free consultation.
3 Beds
2 Baths
1,255 SqFt
SOLD DATE : 04/19/2022
Key Details
Sold Price $265,000
Property Type Townhouse
Sub Type Townhouse
Listing Status Sold
Purchase Type For Sale
Square Footage 1,255 sqft
Price per Sqft $211
Subdivision Mallory Creek Plantation
MLS Listing ID 100313597
Sold Date 04/19/22
Style Wood Frame
Bedrooms 3
Full Baths 2
HOA Fees $3,204
HOA Y/N Yes
Originating Board Hive MLS
Year Built 2005
Lot Size 4,356 Sqft
Acres 0.1
Lot Dimensions 30'x91'x30'x91'
Property Description
Beautiful updated end unit town home, conveniently located across from pool and club house in Mallory Creek. LVP flooring throughout, newly updated tile walk-in shower in master bath, The kitchen has stainless steel appliances and granite counter top. Enjoy your time on the recently tiled screened-in patio as you overlook a wooded rear area. This home has a rocking chair style covered front porch and an open back porch for that weekend BBQ. The exterior is brick with a metal roof, attached is a 1 car garage with parking space for 3 more vehicles in the driveway. This subdivision is currently constructing a newer larger pool as well as various sport courts and a playground. So close to walking, bike trails, and kayak ramps. Close to shopping, parks, schools and beaches. HOA fee includes Master Home Owners's Insurance. This won't last long.
Location
State NC
County Brunswick
Community Mallory Creek Plantation
Zoning LE-PUD
Direction From Wilmington take 133 Oak Island/Southport exit, subdivision is about 5 miles on the right side just past Leland fire department. Turn Right onto Mallory Creek Drive and the 1st left to Grace Point Dr.
Location Details Mainland
Rooms
Other Rooms Fountain
Basement None
Primary Bedroom Level Primary Living Area
Interior
Interior Features Walk-in Shower, Walk-In Closet(s)
Heating Electric, Heat Pump
Cooling Central Air
Flooring LVT/LVP, Tile
Fireplaces Type None
Fireplace No
Window Features Storm Window(s),Blinds
Appliance Washer, Stove/Oven - Gas, Stove/Oven - Electric, Refrigerator, Microwave - Built-In, Ice Maker, Dryer, Disposal, Dishwasher
Laundry Laundry Closet, In Kitchen
Exterior
Parking Features Off Street
Garage Spaces 1.0
Pool In Ground, See Remarks
Utilities Available Community Water
Roof Type Metal
Porch Covered, Patio, Porch, Screened
Building
Lot Description Cul-de-Sac Lot
Story 1
Entry Level One
Foundation Slab
Sewer Community Sewer
New Construction No
Others
Tax ID R-06520-002-006-000
Acceptable Financing Commercial, Cash, Conventional, FHA, USDA Loan, VA Loan
Listing Terms Commercial, Cash, Conventional, FHA, USDA Loan, VA Loan
Special Listing Condition None
Read Less Info
Want to know what your home might be worth? Contact us for a FREE valuation!

Our team is ready to help you sell your home for the highest possible price ASAP

"My job is to find and attract mastery-based agents to the office, protect the culture, and make sure everyone is happy! "






