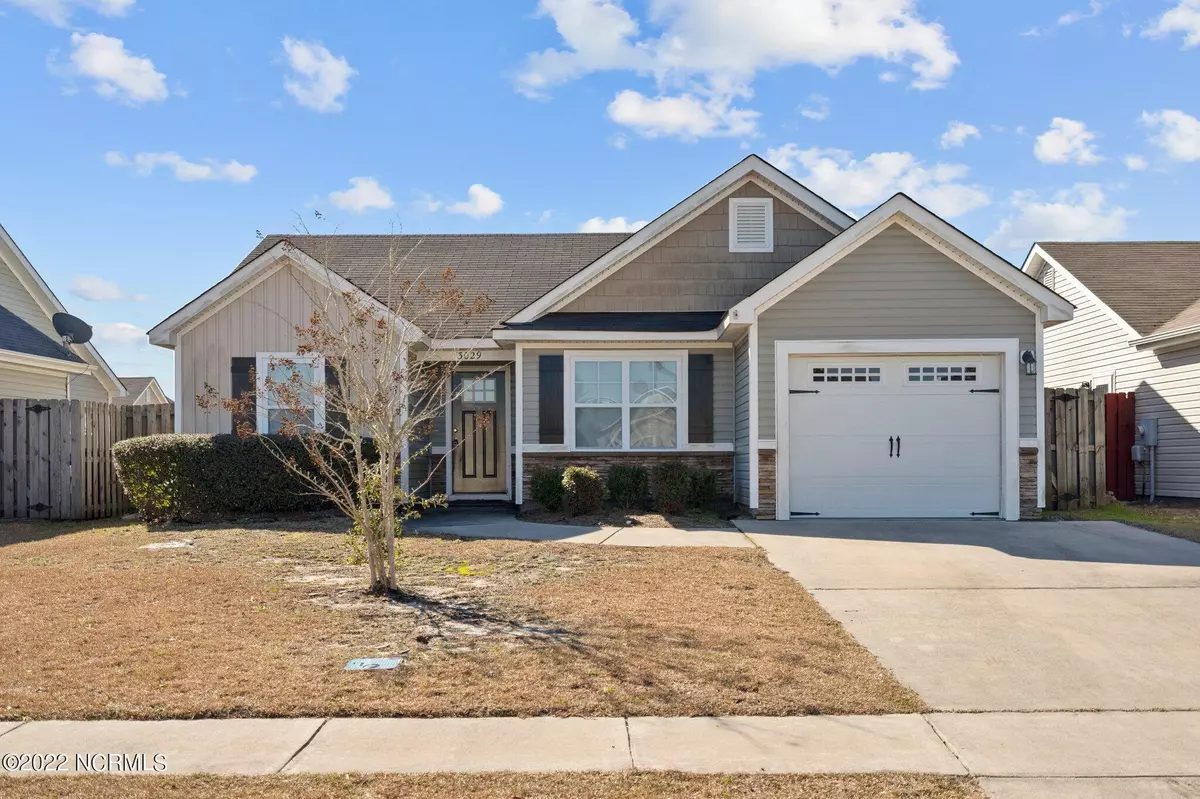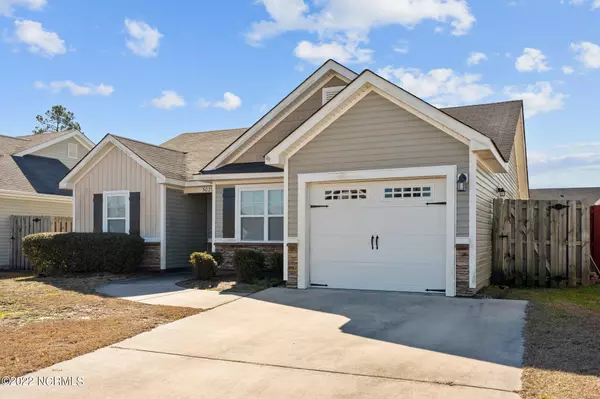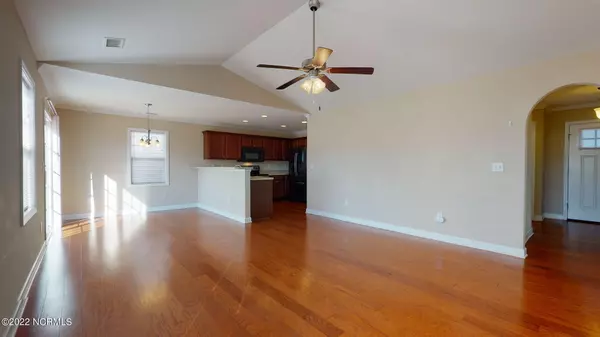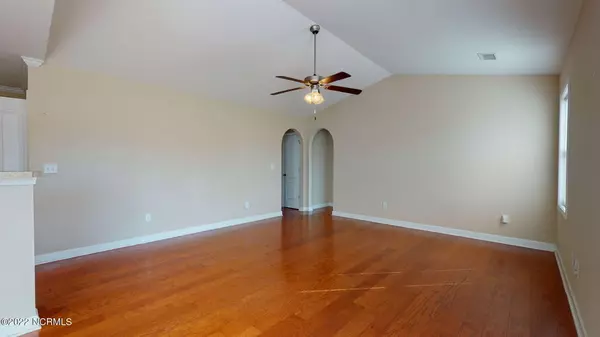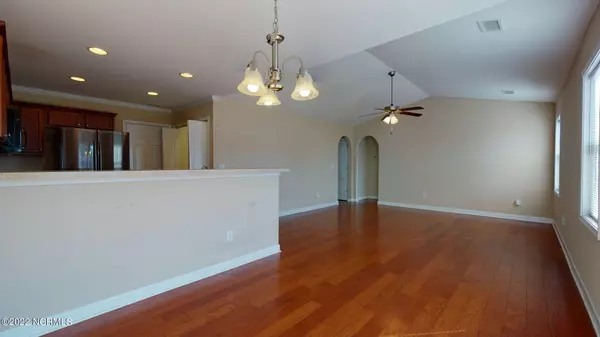$258,000
$250,000
3.2%For more information regarding the value of a property, please contact us for a free consultation.
3 Beds
2 Baths
1,196 SqFt
SOLD DATE : 04/04/2022
Key Details
Sold Price $258,000
Property Type Single Family Home
Sub Type Single Family Residence
Listing Status Sold
Purchase Type For Sale
Square Footage 1,196 sqft
Price per Sqft $215
Subdivision Windsor Park
MLS Listing ID 100312958
Sold Date 04/04/22
Style Wood Frame
Bedrooms 3
Full Baths 2
HOA Fees $280
HOA Y/N Yes
Originating Board Hive MLS
Year Built 2015
Lot Size 5,663 Sqft
Acres 0.13
Lot Dimensions 50x115x51x115
Property Description
Adorable 3 bedroom, 2 bath home just became available in the popular community of Windsor Park. The attractive exterior features stonework along the front and carriage style garage door. The open floor plan concept with vaulted ceilings makes for spacious living. Gleaming wood flooring in the living room, dining area, kitchen, and foyer. Your kitchen showcases stainless steel appliances, recessed lighting, plenty of counter and cabinetry, and breakfast bar for your convenience. You will find in your owner's suite, a trey ceiling, en-suite with garden tub and a large walk-in closet. Other features include arched doorways, ceiling fans, laundry area, patio, and privacy fenced-in back yard. Windsor Park offer its' residents an outdoor oversized pool, clubhouse, playground, picnic areas, and sidewalks. Don't delay! Sellers will review all offers until Sunday, 02/20/22 at 1:00PM.
Location
State NC
County Brunswick
Community Windsor Park
Zoning PUD
Direction US-74 W/US-76 W, Turn right onto Enterprise Dr NE/Popular St NE, Turn left onto Ashland Way, Turn right onto Greenridge Way, Turn right at the 2nd cross street onto Yorkstone Ct, home is on the right
Location Details Mainland
Rooms
Primary Bedroom Level Primary Living Area
Interior
Interior Features Foyer, Tray Ceiling(s), Walk-In Closet(s)
Heating Electric, Forced Air
Cooling Central Air
Fireplaces Type None
Fireplace No
Window Features Blinds
Appliance Stove/Oven - Electric, Refrigerator, Microwave - Built-In, Dishwasher
Exterior
Exterior Feature None
Parking Features Paved
Garage Spaces 1.0
Roof Type Shingle
Porch Patio
Building
Story 1
Entry Level One
Foundation Slab
Sewer Municipal Sewer
Water Municipal Water
Structure Type None
New Construction No
Others
Tax ID 022nl023
Acceptable Financing Cash, Conventional, FHA, USDA Loan, VA Loan
Listing Terms Cash, Conventional, FHA, USDA Loan, VA Loan
Special Listing Condition None
Read Less Info
Want to know what your home might be worth? Contact us for a FREE valuation!

Our team is ready to help you sell your home for the highest possible price ASAP

"My job is to find and attract mastery-based agents to the office, protect the culture, and make sure everyone is happy! "

