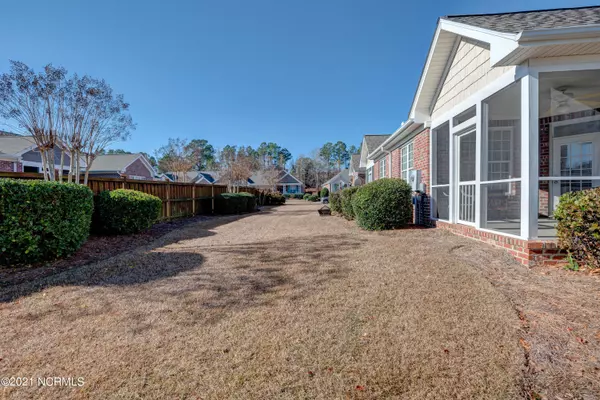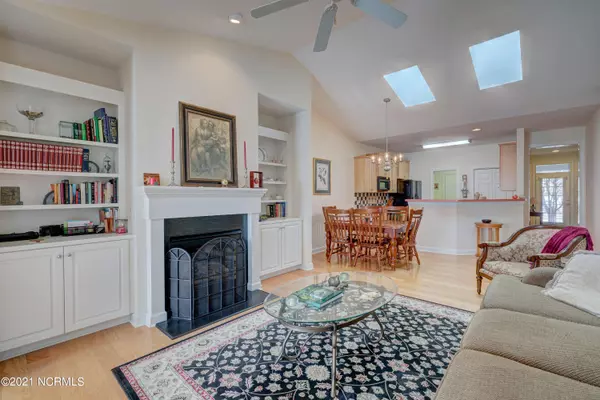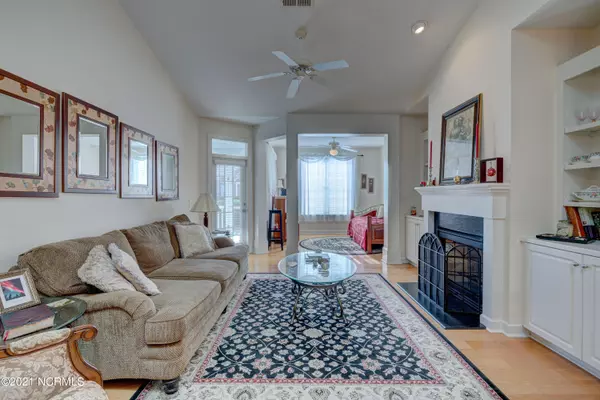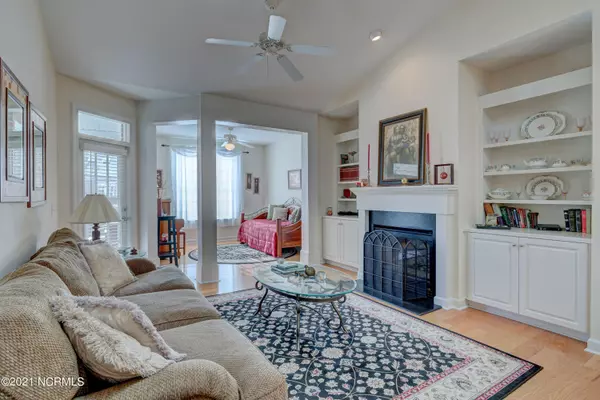$302,000
$295,000
2.4%For more information regarding the value of a property, please contact us for a free consultation.
2 Beds
2 Baths
1,431 SqFt
SOLD DATE : 04/08/2022
Key Details
Sold Price $302,000
Property Type Townhouse
Sub Type Townhouse
Listing Status Sold
Purchase Type For Sale
Square Footage 1,431 sqft
Price per Sqft $211
Subdivision Magnolia Greens
MLS Listing ID 100304882
Sold Date 04/08/22
Style Wood Frame
Bedrooms 2
Full Baths 2
HOA Fees $3,866
HOA Y/N Yes
Originating Board Hive MLS
Year Built 2005
Annual Tax Amount $1,464
Lot Size 2,044 Sqft
Acres 0.05
Lot Dimensions 28x73x28x73
Property Description
Located in the desirable Three Oaks townhome section of Magnolia Greens; this 2 bedroom, 2 bath townhome includes a sunroom, garage and a screen porch. Hardwood floors are throughout the expansive entryway and living areas, new carpet in the bedrooms and baths are tiled. Living area features a gas log fireplace and built-ins. Primary bedroom has a large walk-in closet, primary bath includes a large shower and double vanity. Heating & Air unit was replaced in 2020. Great closet and storage space throughout. All appliances including washer, dryer and refrigerator remain. Enjoy carefree living with landscaping & exterior maintenance included. Incredible amenities include a remodeled clubhouse, indoor & outdoor pools, state-of-the-art fitness center, tennis/pickle-ball/basketball courts, playground and picnic/grilling area. Magnolia Greens residents enjoy many different social activities & the benefit of streetlights & sidewalks throughout. An optional 27-hole golf course with pro shop & Blossoms restaurant are also located within the neighborhood. Convenient to shopping, dining, & medical offices, minutes from Historic Downtown Wilmington and just a short drive to many area beaches.
Location
State NC
County Brunswick
Community Magnolia Greens
Zoning LE-PUD
Direction Take US 17 South onto Ocean Highway East. Turn right onto Lanvale Rd NE, turn right onto Grandiflora Drive. Take an immediate right onto Greensview Circle. Turn left onto Greensview Circle and the home will be the on the right.
Location Details Mainland
Rooms
Primary Bedroom Level Primary Living Area
Interior
Interior Features Foyer, 9Ft+ Ceilings, Ceiling Fan(s), Pantry, Walk-In Closet(s)
Heating Electric
Cooling Central Air
Flooring Carpet, Tile, Wood
Fireplaces Type Gas Log
Fireplace Yes
Window Features Blinds
Appliance Washer, Stove/Oven - Electric, Refrigerator, Dryer, Disposal, Dishwasher
Laundry Inside
Exterior
Exterior Feature None
Parking Features Off Street, Paved
Garage Spaces 1.0
Roof Type Shingle
Porch Porch, Screened
Building
Story 1
Entry Level One
Foundation Slab
Sewer Municipal Sewer
Water Municipal Water
Structure Type None
New Construction No
Others
Tax ID 037id027
Acceptable Financing Cash, Conventional, FHA, VA Loan
Listing Terms Cash, Conventional, FHA, VA Loan
Special Listing Condition None
Read Less Info
Want to know what your home might be worth? Contact us for a FREE valuation!

Our team is ready to help you sell your home for the highest possible price ASAP

"My job is to find and attract mastery-based agents to the office, protect the culture, and make sure everyone is happy! "






