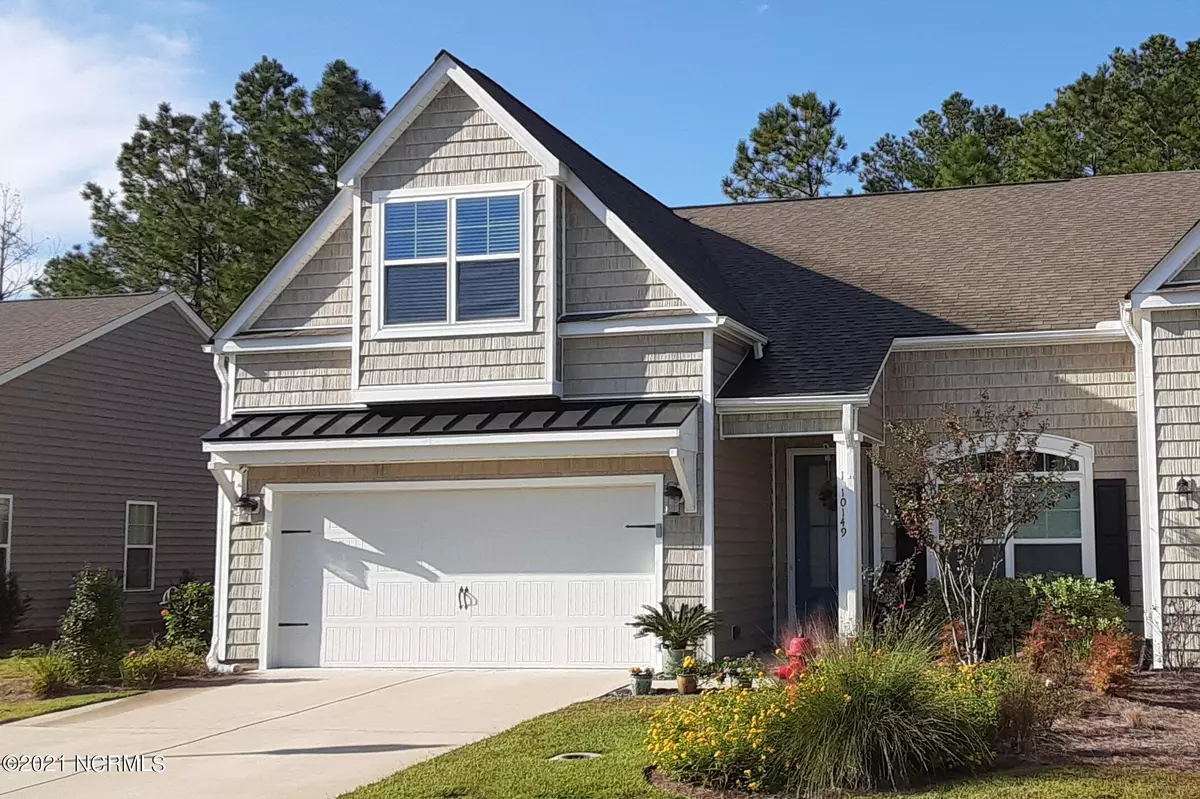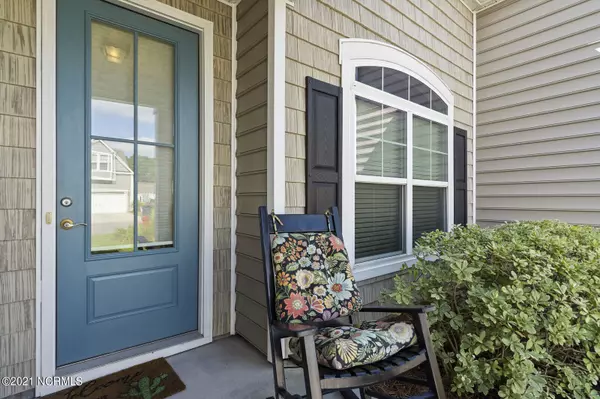$310,500
$300,000
3.5%For more information regarding the value of a property, please contact us for a free consultation.
3 Beds
3 Baths
1,758 SqFt
SOLD DATE : 10/28/2021
Key Details
Sold Price $310,500
Property Type Townhouse
Sub Type Townhouse
Listing Status Sold
Purchase Type For Sale
Square Footage 1,758 sqft
Price per Sqft $176
Subdivision Hawkeswater At The River
MLS Listing ID 100289612
Sold Date 10/28/21
Style Wood Frame
Bedrooms 3
Full Baths 3
HOA Fees $1,632
HOA Y/N Yes
Originating Board North Carolina Regional MLS
Year Built 2014
Annual Tax Amount $1,194
Lot Size 2,178 Sqft
Acres 0.05
Lot Dimensions Irregular
Property Description
This beautifully maintained Brookhaven end unit townhome was the former model in Hawkeswater by the River. It has upgraded lighting and hardwood stairs and may windows throughout the home. The master bedroom has an en-suite bath and walk in closet, a first floor guest bedroom and additional full bath. Separate dining room with tray ceiling, crown molding and additional recessed lighting. Kitchen has granite countertops, two level breakfast bar and island, custom cabinetry, stainless steel appliances, vaulted ceilings, laundry room and much more. There is an additional room on second floor with a full bath and attic storage. You can relax on the EZ Breeze enclosed porch which backs up to the woods for privacy. Garage has mini-split ac unit and extra storage. Hawkeswater by the River has many amenities which include a clubhouse, pool, fitness center and a community pier with two guest day boat slips, community social activities and Friday food trucks by the pool. Boat slips are available for purchase. Lawn maintenance is also included in the HOA dues. Located minutes away from restaurants, shopping and the Historic Downtown Wilmington Riverfront. Hawkeswater is walking distance to Brunswick Riverwalk Park, fishing pier, walking trail, kayak launch and weekend fish and produce market. This Townhome is a must see and will not last long.
Location
State NC
County Brunswick
Community Hawkeswater At The River
Zoning R75
Direction From US 74 turn right on to River Road and go about 1 mile and turn right Hawkeswater Blvd. then turn left onto Morecamble. Proceed on Morecamble and the townhome is on the Right.
Location Details Mainland
Rooms
Basement None
Primary Bedroom Level Primary Living Area
Interior
Interior Features Solid Surface, Master Downstairs, 9Ft+ Ceilings, Tray Ceiling(s), Vaulted Ceiling(s), Ceiling Fan(s), Walk-In Closet(s)
Heating Heat Pump
Cooling Central Air
Flooring Carpet, Tile, Wood
Fireplaces Type None
Fireplace No
Window Features Thermal Windows,Blinds
Appliance Stove/Oven - Electric, Microwave - Built-In, Dishwasher
Laundry Inside
Exterior
Exterior Feature Irrigation System
Parking Features On Site, Paved
Garage Spaces 2.0
Roof Type Architectural Shingle
Porch Enclosed
Building
Story 2
Entry Level Two
Foundation Slab
Sewer Municipal Sewer
Water Municipal Water
Structure Type Irrigation System
New Construction No
Others
Tax ID 038nc001
Acceptable Financing Cash, Conventional, FHA, USDA Loan, VA Loan
Listing Terms Cash, Conventional, FHA, USDA Loan, VA Loan
Special Listing Condition None
Read Less Info
Want to know what your home might be worth? Contact us for a FREE valuation!

Our team is ready to help you sell your home for the highest possible price ASAP

"My job is to find and attract mastery-based agents to the office, protect the culture, and make sure everyone is happy! "






