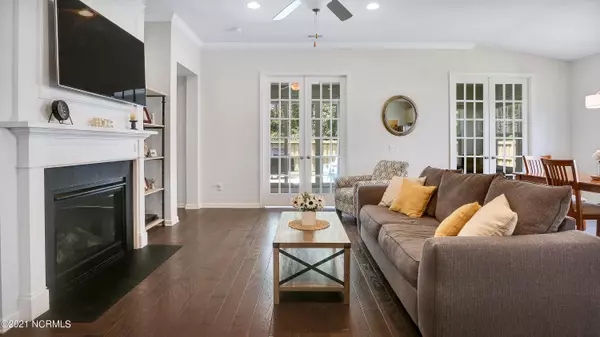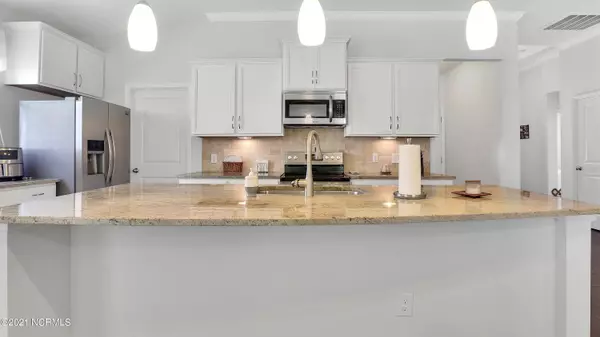$332,500
$332,500
For more information regarding the value of a property, please contact us for a free consultation.
3 Beds
2 Baths
2,000 SqFt
SOLD DATE : 10/20/2021
Key Details
Sold Price $332,500
Property Type Single Family Home
Sub Type Single Family Residence
Listing Status Sold
Purchase Type For Sale
Square Footage 2,000 sqft
Price per Sqft $166
Subdivision Hawkeswater At The River
MLS Listing ID 100285179
Sold Date 10/20/21
Style Wood Frame
Bedrooms 3
Full Baths 2
HOA Fees $684
HOA Y/N Yes
Originating Board North Carolina Regional MLS
Year Built 2017
Annual Tax Amount $1,327
Lot Size 6,534 Sqft
Acres 0.15
Lot Dimensions 65 x 98 x 64 x 98
Property Description
A beautiful 3 bedroom/2 bath single story home on a wooded lot in the community of Hawkeswater at the River. The interior features an open concept floor plan with many upgrades. Ceramic tile, oversized kitchen island with granite countertop, upgraded lighting and window blinds to name a few. The owner's suite includes a trey ceiling, walk-in closet, double vanity, walk-in shower, tub and private water closet. Enjoy time entertaining or relaxing in the sunroom overlooking the backyard. Outside you will have a patio for entertaining and grilling as well as a fenced in yard and nature preserve. This home has gutters and a 2-car garage. The community offers a clubhouse with fitness room, swimming pool, and desirable water access with boat dock. Located only minutes to downtown historic Wilmington, restaurants, and shopping.
Location
State NC
County Brunswick
Community Hawkeswater At The River
Zoning PUD
Direction 17S toward Leland and take the first Leland exit toward Southport. Take Hwy 133 South to the first entrance into Hawkeswater by taking right onto Hawkeswater Blvd. At the end Make a right onto Esthwaite DR SE. The home is on the left.
Location Details Mainland
Rooms
Basement None
Primary Bedroom Level Primary Living Area
Interior
Interior Features Foyer, Master Downstairs, 9Ft+ Ceilings, Ceiling Fan(s), Pantry, Walk-in Shower, Walk-In Closet(s)
Heating Electric, Forced Air, Heat Pump
Cooling Central Air
Flooring Carpet, Tile, Wood
Fireplaces Type Gas Log
Fireplace Yes
Window Features Thermal Windows,Blinds
Appliance Stove/Oven - Electric, Refrigerator, Microwave - Built-In, Dishwasher
Laundry Hookup - Dryer, Washer Hookup, Inside
Exterior
Parking Features Off Street, On Site, Paved
Garage Spaces 2.0
Roof Type Shingle
Porch Patio
Building
Lot Description Wooded
Story 1
Entry Level One
Foundation Slab
Sewer Municipal Sewer
Water Municipal Water
Architectural Style Patio
New Construction No
Others
Tax ID 038ob011
Acceptable Financing Cash, Conventional
Listing Terms Cash, Conventional
Special Listing Condition None
Read Less Info
Want to know what your home might be worth? Contact us for a FREE valuation!

Our team is ready to help you sell your home for the highest possible price ASAP

"My job is to find and attract mastery-based agents to the office, protect the culture, and make sure everyone is happy! "






