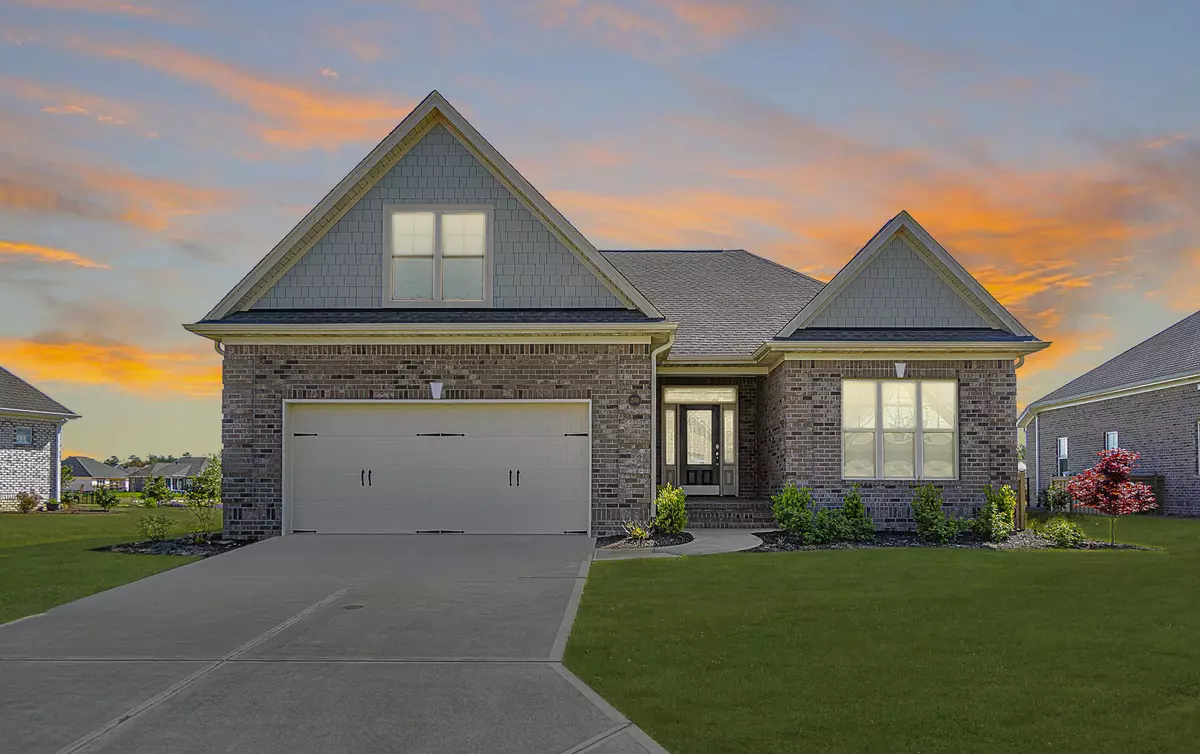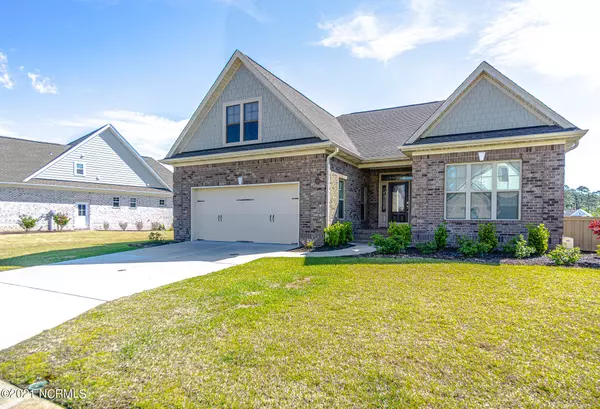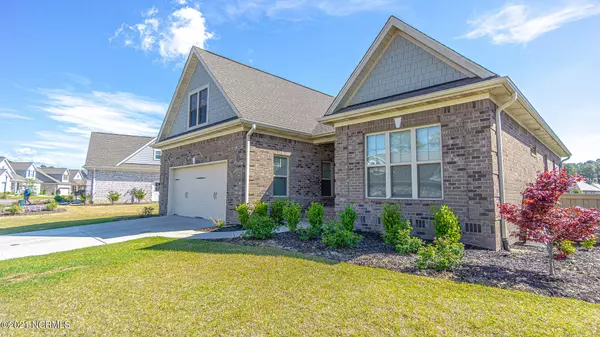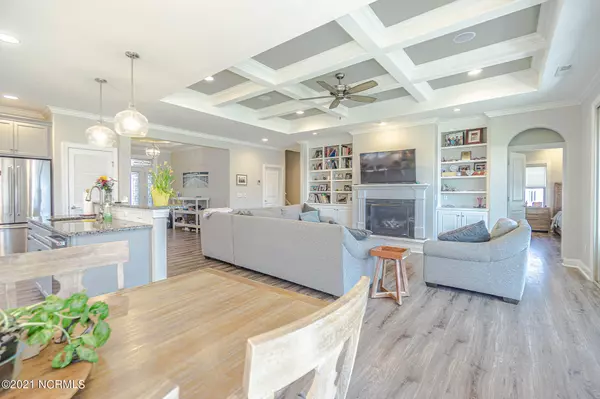$387,000
$389,900
0.7%For more information regarding the value of a property, please contact us for a free consultation.
3 Beds
3 Baths
2,200 SqFt
SOLD DATE : 05/21/2021
Key Details
Sold Price $387,000
Property Type Single Family Home
Sub Type Single Family Residence
Listing Status Sold
Purchase Type For Sale
Square Footage 2,200 sqft
Price per Sqft $175
Subdivision Hearthstone
MLS Listing ID 100266336
Sold Date 05/21/21
Style Wood Frame
Bedrooms 3
Full Baths 3
HOA Fees $632
HOA Y/N Yes
Originating Board North Carolina Regional MLS
Year Built 2019
Lot Size 10,019 Sqft
Acres 0.23
Lot Dimensions irregular
Property Description
Beautiful newly constructed home in quaint community of Hearthstone with very low HOA fees. Laminate flooring throughout first floor of home and custom solar shades are just a few of the nice upgrades this home has. Lot is overlooking community pond. Spacious open floor plan with neutral colors make it beautiful for entertaining. Custom designer cordless solar shades throughout home. Propane gas range, large kitchen island, gas fireplace, custom molding, and wired Bluetooth speakers throughout home are just some of the upgrades that make this home special. Home has a 2 car garage with finished epoxy flooring. Main floor has a grand master suite with double head shower, dual sinks, and frameless glass shower door. Office on first floor with double glass doors, and second bedroom with its own bath (tiled shower / tub combo) on opposite corner of home makes it great for guests. Upstairs bedroom with on suite bathroom is also great for guests. Laundry room is on main floor. Entire home has ample closet space with wood built ins.
Location
State NC
County Brunswick
Community Hearthstone
Zoning R6
Direction Leaving Wilmington take Hwy 17 South to Leland. Continue past Brunswick Forest, then take a right on Lanvale. Turn Left on Sringstone. House is on the left.
Location Details Mainland
Rooms
Primary Bedroom Level Primary Living Area
Interior
Interior Features Master Downstairs, 9Ft+ Ceilings, Ceiling Fan(s), Pantry, Walk-In Closet(s)
Heating Heat Pump
Cooling Central Air
Flooring Carpet, Laminate, Tile
Fireplaces Type Gas Log
Fireplace Yes
Window Features Thermal Windows
Exterior
Exterior Feature Irrigation System
Parking Features Paved
Garage Spaces 2.0
View Pond
Roof Type Shingle
Porch Porch, Screened
Building
Story 2
Entry Level Two
Foundation Slab
Sewer Municipal Sewer
Water Municipal Water
Structure Type Irrigation System
New Construction No
Others
Tax ID 046ee017
Acceptable Financing Cash, Conventional, FHA, VA Loan
Listing Terms Cash, Conventional, FHA, VA Loan
Special Listing Condition None
Read Less Info
Want to know what your home might be worth? Contact us for a FREE valuation!

Our team is ready to help you sell your home for the highest possible price ASAP

"My job is to find and attract mastery-based agents to the office, protect the culture, and make sure everyone is happy! "






