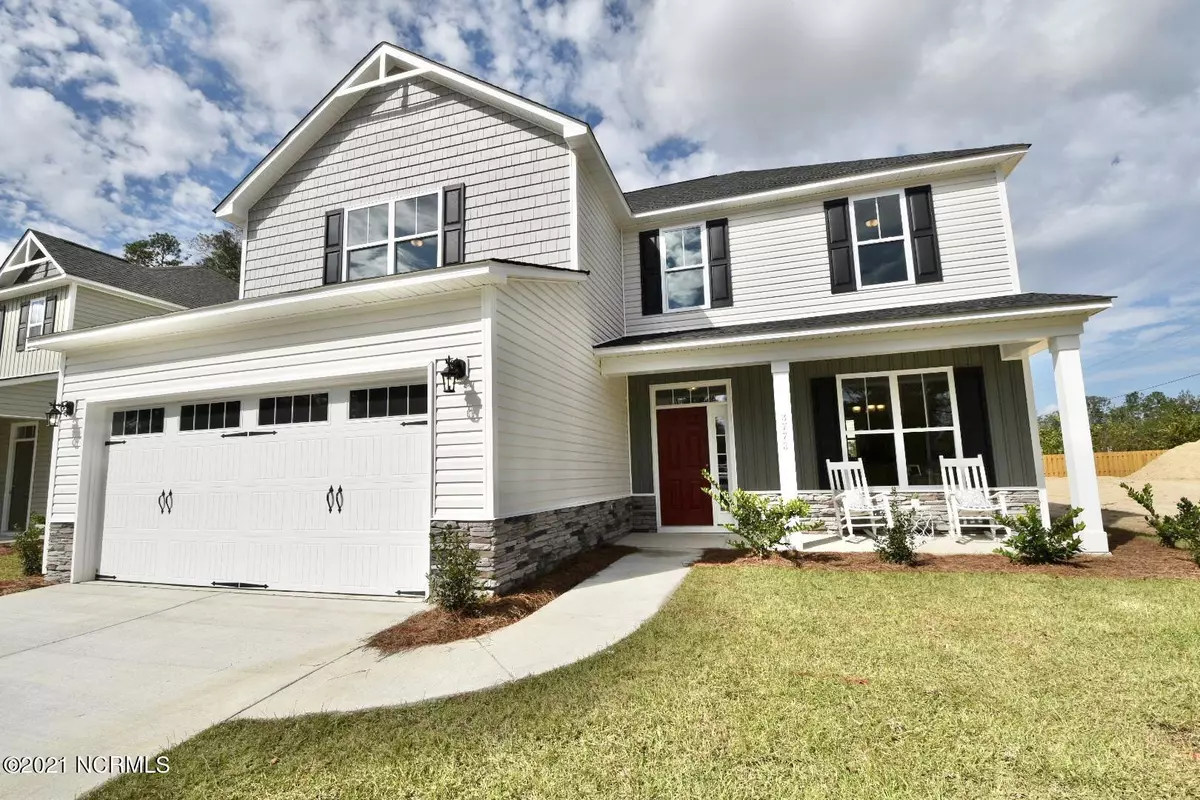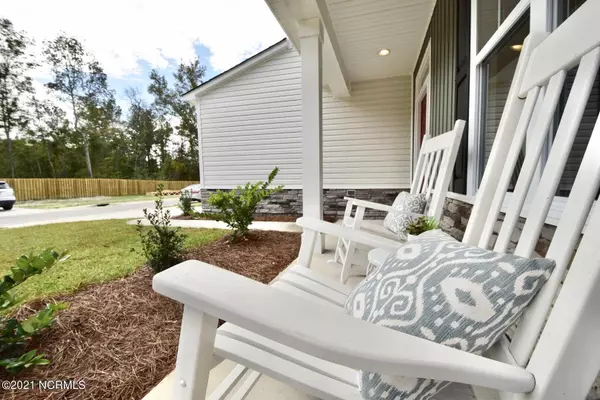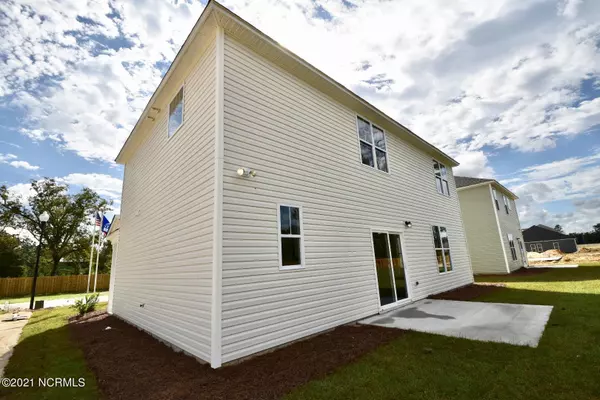$300,000
$299,420
0.2%For more information regarding the value of a property, please contact us for a free consultation.
3 Beds
3 Baths
2,081 SqFt
SOLD DATE : 08/26/2021
Key Details
Sold Price $300,000
Property Type Single Family Home
Sub Type Single Family Residence
Listing Status Sold
Purchase Type For Sale
Square Footage 2,081 sqft
Price per Sqft $144
Subdivision Northern Lights
MLS Listing ID 100280044
Sold Date 08/26/21
Style Wood Frame
Bedrooms 3
Full Baths 2
Half Baths 1
HOA Fees $300
HOA Y/N Yes
Originating Board North Carolina Regional MLS
Year Built 2020
Lot Size 6,534 Sqft
Acres 0.15
Lot Dimensions 55 X 115 X 55 X 115
Property Description
AWARD-WINNING MODEL HOME! This stunning 3 bedroom, 2.5 bathroom, 2-story, Stevens Fine Homes' Mt. Vernon plan has over 2,000 sq ft for your family to enjoy. Luxury features include granite countertops, premium painted cabinetry, laminate hardwood flooring throughout the downstairs in kitchen, living and dining areas, Frigidaire stainless steel appliances to include refrigerator, Moen plumbing fixtures, a versatile upstairs flex space which makes a perfect playroom, home theater or home office, as well a spacious master suite with large attached bath and extra-large walk-in closet and 2-car finished garage. With lovely landscaping, a yard complete with sod and irrigation and a peaceful rocking chair front porch, this house is waiting to welcome you home! Located off Hwy 74/76 in Leland, near the new I140 Bypass, this highly sought-after community is within a short drive of shopping, dining, area beaches and more! This home has the added distinction of winning a prestigious GOLD AWARD during the 2020 WCFHBA Parade of Homes. The best part? This gorgeous home is move-in ready!
Location
State NC
County Brunswick
Community Northern Lights
Zoning PUD
Direction From Downtown Wilmington take US-74 W/US-76 W to Northwest. (12.7miles) Turn Right onto Northwest Rd NE (0.7 miles) Northern Lights Drive will be on your left.
Location Details Mainland
Rooms
Primary Bedroom Level Non Primary Living Area
Interior
Interior Features Foyer, Tray Ceiling(s), Ceiling Fan(s), Pantry, Walk-In Closet(s)
Heating Forced Air
Cooling Central Air
Flooring Carpet, Laminate, Tile, Vinyl
Fireplaces Type None
Fireplace No
Appliance Stove/Oven - Electric, Refrigerator, Microwave - Built-In, Disposal, Dishwasher
Laundry In Hall
Exterior
Exterior Feature Irrigation System
Parking Features Paved
Garage Spaces 2.0
Roof Type Architectural Shingle
Porch Patio, Porch
Building
Story 2
Entry Level Two
Foundation Slab
Sewer Municipal Sewer
Water Municipal Water
Structure Type Irrigation System
New Construction Yes
Others
Tax ID 015ia002
Acceptable Financing Cash, Conventional, FHA, USDA Loan, VA Loan
Listing Terms Cash, Conventional, FHA, USDA Loan, VA Loan
Special Listing Condition None
Read Less Info
Want to know what your home might be worth? Contact us for a FREE valuation!

Our team is ready to help you sell your home for the highest possible price ASAP

"My job is to find and attract mastery-based agents to the office, protect the culture, and make sure everyone is happy! "






