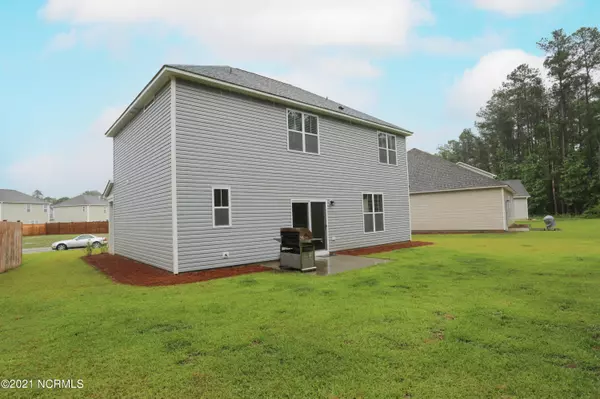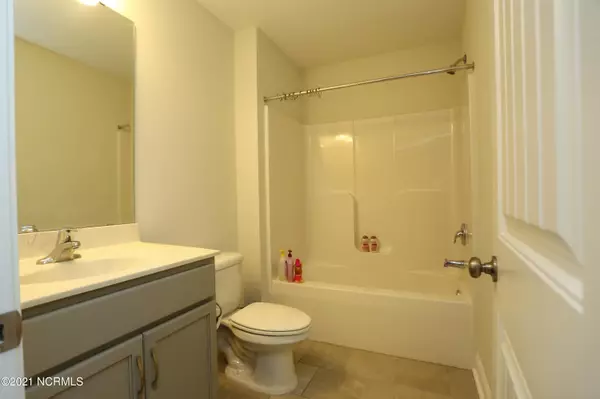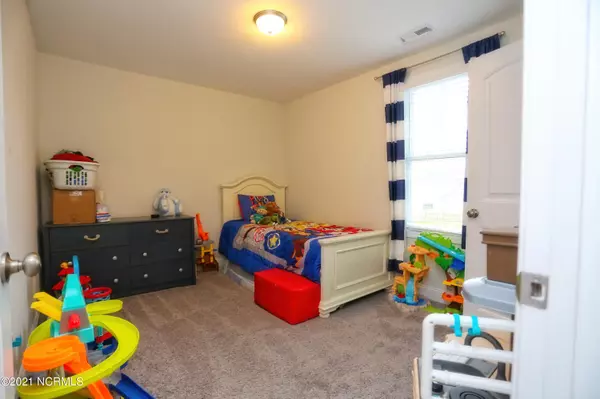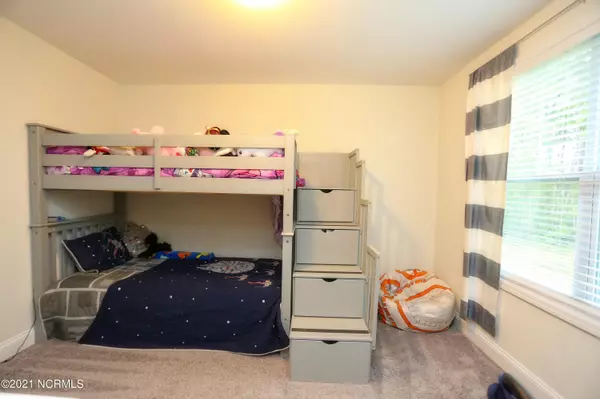$285,000
$273,000
4.4%For more information regarding the value of a property, please contact us for a free consultation.
4 Beds
3 Baths
2,081 SqFt
SOLD DATE : 07/06/2021
Key Details
Sold Price $285,000
Property Type Single Family Home
Sub Type Single Family Residence
Listing Status Sold
Purchase Type For Sale
Square Footage 2,081 sqft
Price per Sqft $136
Subdivision Windermere Estates
MLS Listing ID 100274141
Sold Date 07/06/21
Style Wood Frame
Bedrooms 4
Full Baths 2
Half Baths 1
HOA Fees $300
HOA Y/N Yes
Originating Board North Carolina Regional MLS
Year Built 2019
Lot Size 6,534 Sqft
Acres 0.15
Lot Dimensions Irregular
Property Description
Fabulous almost new, only two years old, 4 bedroom 2 1/2 bath home ready for it's next owner to call it home. This home has curb appeal featuring stacked stone, shake siding accents and a welcoming front porch. You step inside to find a foyer with a dining room/flex space to the right and an angled hallway to leading to the living room. The bright airy open living room and kitchen have plenty of natural light. The kichen boasts granite countertops, gray cabinets and stainless steel appliances. LVP flooring throughout first level. The downstairs powder room rounds out the first floor. Upstairs you will find a large owner's suite the ensuite bathroom has a large shower and a cultured marble vanity with dual sinks. The owner's suite offers a large walking closet. Down the hallway are three additional bedrooms and a nice sized hall bathroom with cultured marble vanity and tiled flooring. Tons of storage space throughout. The backyard backs up to green space. Two car garage. This home will not last long.
Location
State NC
County Brunswick
Community Windermere Estates
Zoning R75
Direction I-140 to Exit 8 Mt Misery Rd. Turn N into My Misery Rd NE. Turn left onto Cassadine Ct. House is on the left after second corner.
Location Details Mainland
Rooms
Primary Bedroom Level Non Primary Living Area
Interior
Interior Features Master Downstairs, 9Ft+ Ceilings, Tray Ceiling(s), Vaulted Ceiling(s), Ceiling Fan(s), Walk-In Closet(s)
Heating Electric, Forced Air
Cooling Central Air
Fireplaces Type None
Fireplace No
Exterior
Exterior Feature Irrigation System
Parking Features Paved
Garage Spaces 2.0
Roof Type Architectural Shingle
Porch Patio, Porch
Building
Story 2
Entry Level Two
Foundation Slab
Sewer Municipal Sewer
Water Municipal Water
Structure Type Irrigation System
New Construction No
Others
Tax ID 015ff005
Acceptable Financing Cash, Conventional, FHA, VA Loan
Listing Terms Cash, Conventional, FHA, VA Loan
Special Listing Condition None
Read Less Info
Want to know what your home might be worth? Contact us for a FREE valuation!

Our team is ready to help you sell your home for the highest possible price ASAP

"My job is to find and attract mastery-based agents to the office, protect the culture, and make sure everyone is happy! "






