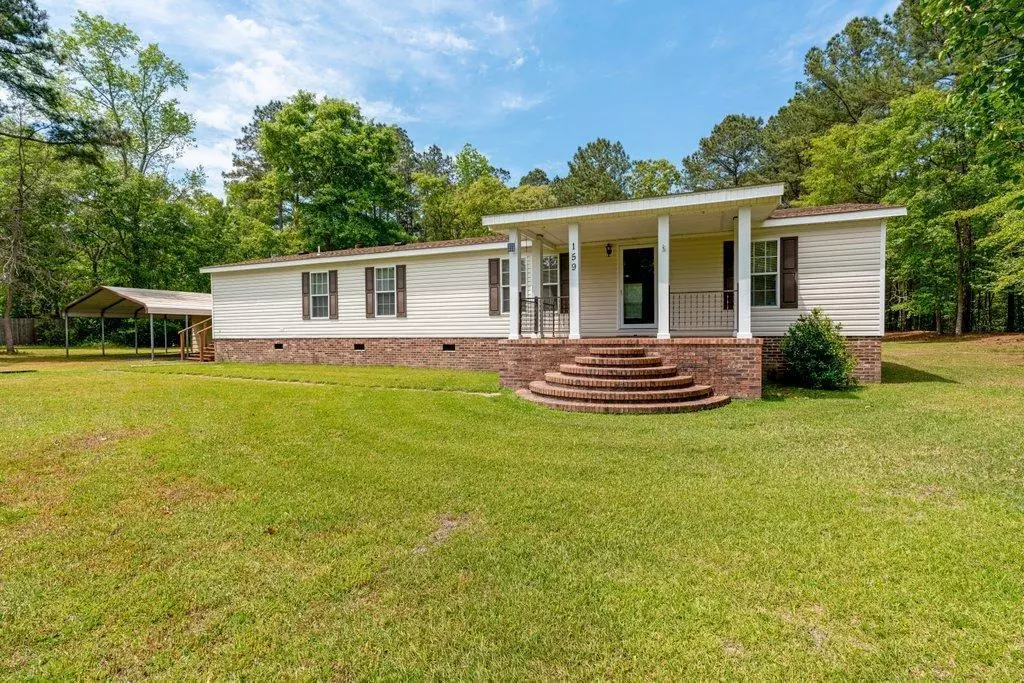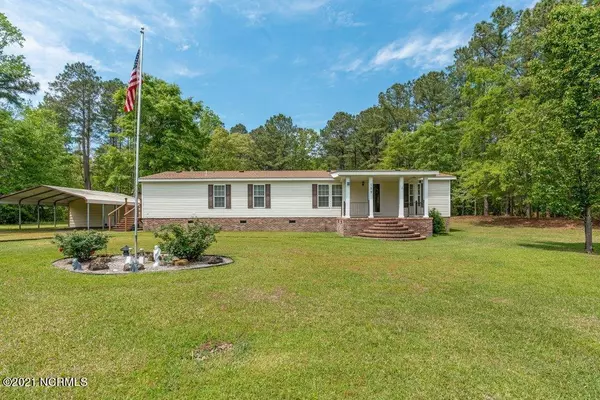$207,000
$185,000
11.9%For more information regarding the value of a property, please contact us for a free consultation.
3 Beds
2 Baths
1,800 SqFt
SOLD DATE : 06/02/2021
Key Details
Sold Price $207,000
Property Type Manufactured Home
Sub Type Manufactured Home
Listing Status Sold
Purchase Type For Sale
Square Footage 1,800 sqft
Price per Sqft $115
Subdivision Sandy Creek Acres
MLS Listing ID 100267830
Sold Date 06/02/21
Style Wood Frame
Bedrooms 3
Full Baths 2
HOA Y/N No
Originating Board North Carolina Regional MLS
Year Built 2000
Annual Tax Amount $1,022
Lot Size 2.290 Acres
Acres 2.29
Lot Dimensions 203x496x9x16
Property Description
Fall in love with this country estate that has everything you need and want! Extremely well-maintained home with two living areas, a beautiful large kitchen/dining area in the center of the home, a lovely master bedroom and bathroom with a walk-in shower and jetted tub. The living room has a wood burning fireplace and there are two additional bedrooms and another full bath. The home has beautiful laminate floors and brand-new carpeting. It is situated on over 2 acres and comes with a whole house backup generator, covered front porch, rear and side decks, a 16x24 insulated workshop that has electric, an AC unit and gas heater. There is a 2400 sq foot chain link dog pen in the backyard that will be perfect for chickens, gardens, etc. There is another metal storage building next to the covered 2 car carport. No HOA. Make this gorgeous home yours in time to pick blueberries from the bushes in the front yard.
Location
State NC
County Brunswick
Community Sandy Creek Acres
Zoning R1
Direction Take route 74/76 South from Wilmington, Turn Left onto Sandy Creek and make a left onto Sandy Creek Drive and house will be on your right!
Location Details Mainland
Rooms
Other Rooms Workshop
Basement Crawl Space
Primary Bedroom Level Primary Living Area
Interior
Interior Features Whirlpool, Workshop, Master Downstairs, Ceiling Fan(s), Walk-in Shower, Walk-In Closet(s)
Heating Heat Pump
Cooling Central Air
Flooring Carpet, Laminate, Vinyl
Appliance Washer, Stove/Oven - Electric, Refrigerator, Dryer, Dishwasher
Laundry Inside
Exterior
Parking Features Off Street, Unpaved
Garage Spaces 2.0
Roof Type Shingle
Porch Covered, Deck, Porch
Building
Story 1
Entry Level One
Foundation Block
Sewer Municipal Sewer
Water Municipal Water, Well
New Construction No
Others
Tax ID 0202a087
Acceptable Financing Cash, Conventional, FHA, USDA Loan, VA Loan
Listing Terms Cash, Conventional, FHA, USDA Loan, VA Loan
Special Listing Condition None
Read Less Info
Want to know what your home might be worth? Contact us for a FREE valuation!

Our team is ready to help you sell your home for the highest possible price ASAP

"My job is to find and attract mastery-based agents to the office, protect the culture, and make sure everyone is happy! "






