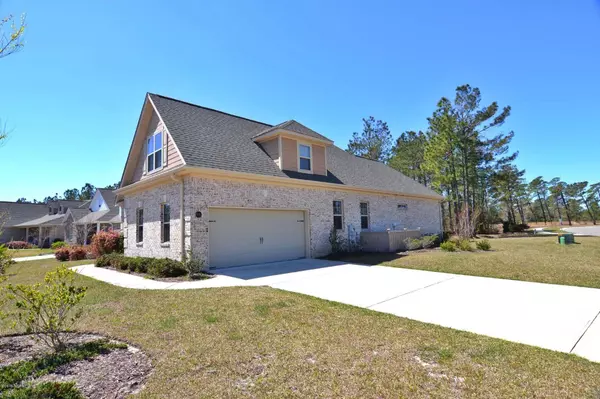$318,700
$319,000
0.1%For more information regarding the value of a property, please contact us for a free consultation.
3 Beds
3 Baths
2,240 SqFt
SOLD DATE : 11/04/2019
Key Details
Sold Price $318,700
Property Type Single Family Home
Sub Type Single Family Residence
Listing Status Sold
Purchase Type For Sale
Square Footage 2,240 sqft
Price per Sqft $142
Subdivision Hearthstone
MLS Listing ID 100157823
Sold Date 11/04/19
Bedrooms 3
Full Baths 3
HOA Fees $560
HOA Y/N Yes
Originating Board North Carolina Regional MLS
Year Built 2014
Lot Size 0.400 Acres
Acres 0.4
Lot Dimensions 98x94x83x106
Property Description
BEAUTIFUL home! Move-in ready! Attention to every detail was top of mind when Trusst built this beautiful home. Double corner lot (the only double lot in the community), all brick maintenance free home. High end features include a large great room with coffered ceilings, fireplace, built in cabinetry, hardwood floors, beautiful chefs kitchen, granite, custom cabinets. Large dining area perfect for entertaining and family gatherings. Open telescoping doors and step into an awesome lanai. First floor master bedroom is an oasis complete with trey ceiling and a beautiful en'suite and large walk-in closet. Large first floor second bedroom and flex room (office or another bedroom) round out the first floor. Awesome large bedroom and full bath, walk-in closet and access
walk-in attic from the second floor.
A dream garage with an apoxy coated floor and wash tub.
Location
State NC
County Brunswick
Community Hearthstone
Zoning r-6
Direction From Leland, take 17, turn right onto Lanvale and a left into Hearthstone. Home is on the left.
Location Details Mainland
Rooms
Basement None
Primary Bedroom Level Primary Living Area
Interior
Interior Features Foyer, Master Downstairs, 9Ft+ Ceilings, Tray Ceiling(s), Ceiling Fan(s), Pantry, Skylights, Walk-in Shower, Walk-In Closet(s)
Heating Electric, Heat Pump, Zoned
Cooling Central Air, Zoned
Flooring Carpet, Tile, Wood
Fireplaces Type Gas Log
Fireplace Yes
Appliance Stove/Oven - Electric, Microwave - Built-In, Disposal, Dishwasher, Cooktop - Electric
Laundry Hookup - Dryer, Washer Hookup, Inside
Exterior
Exterior Feature Irrigation System, Gas Logs
Parking Features Off Street, On Site, Paved
Garage Spaces 2.0
Pool See Remarks
Waterfront Description None
Roof Type Architectural Shingle
Accessibility None
Porch Covered, Enclosed, Porch, Screened
Building
Lot Description Corner Lot
Story 2
Entry Level One and One Half
Foundation Slab
Sewer Municipal Sewer
Water Municipal Water
Structure Type Irrigation System,Gas Logs
New Construction No
Others
Tax ID 047ia075
Acceptable Financing Cash, Conventional, FHA, USDA Loan, VA Loan
Listing Terms Cash, Conventional, FHA, USDA Loan, VA Loan
Special Listing Condition None
Read Less Info
Want to know what your home might be worth? Contact us for a FREE valuation!

Our team is ready to help you sell your home for the highest possible price ASAP

"My job is to find and attract mastery-based agents to the office, protect the culture, and make sure everyone is happy! "






