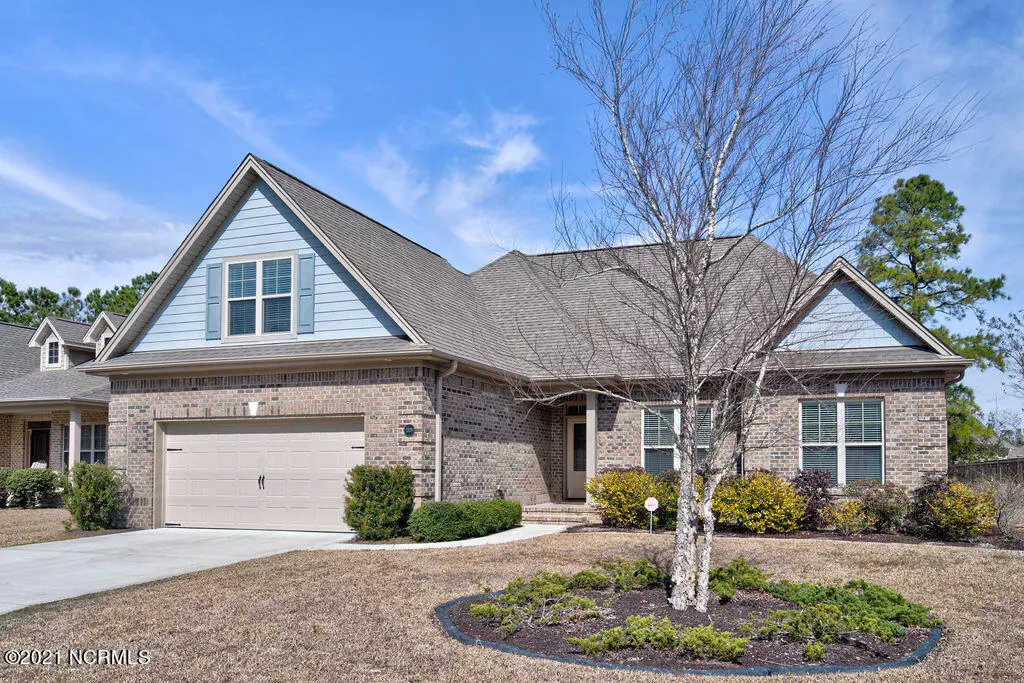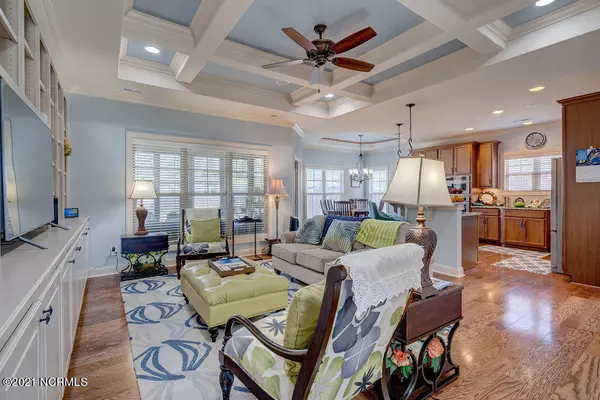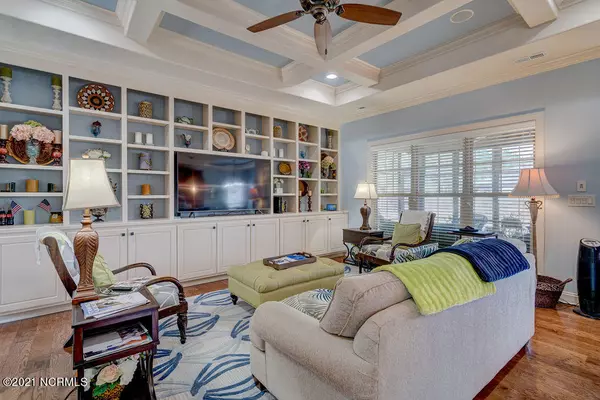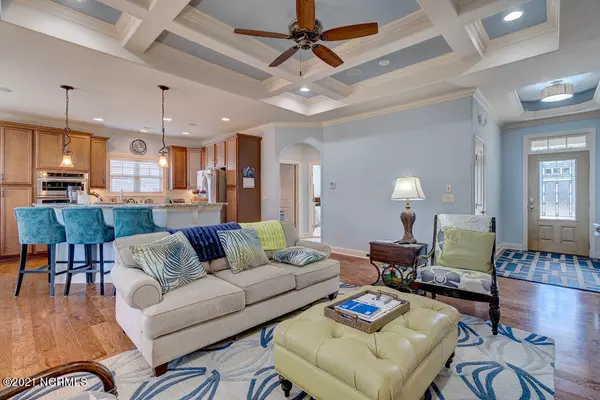$352,000
$350,000
0.6%For more information regarding the value of a property, please contact us for a free consultation.
4 Beds
3 Baths
2,082 SqFt
SOLD DATE : 04/30/2021
Key Details
Sold Price $352,000
Property Type Single Family Home
Sub Type Single Family Residence
Listing Status Sold
Purchase Type For Sale
Square Footage 2,082 sqft
Price per Sqft $169
Subdivision Hearthstone
MLS Listing ID 100260210
Sold Date 04/30/21
Style Wood Frame
Bedrooms 4
Full Baths 3
HOA Fees $632
HOA Y/N Yes
Originating Board North Carolina Regional MLS
Year Built 2013
Annual Tax Amount $1,909
Lot Size 0.260 Acres
Acres 0.26
Lot Dimensions 67 x 148 x 87 x 155
Property Description
This amazing coastal brick home located in the Hearthstone community is well appointed and features a fabulous open concept floor plan that would please any buyer. This Ashton II floor plan was built by highly sought after Trusst Builders and has 4BR/3BA. As you enter the foyer area you will notice the highly detailed custom features right away with the trey & coffered ceilings and magnificent built in shelving and cabinets ideal for decorating. Beautiful engineered hardwoods run throughout the main living areas and crown molding can be seen throughout this home. The kitchen features under cabinet lighting, granite counters, tile backsplash, soft close drawers and an island with a raised bar and pendant lighting. A large open dining space is located just off the kitchen, perfect for entertaining. The spacious master suite has lighted trey ceiling, separate double vanity sinks with granite counters, large walk in tiled shower, substantial custom walk-in closet, linen closet and an enclosed water closet. Two more bedrooms, a second full bath and laundry room complete the downstairs. Upstairs you will find a 4th bedroom room with closet and 3rd full bath making it perfect for a guest suite. The tiled sunroom has an Eze Breeze convertible sliding window system that makes your sunroom enjoyable year round. Just off the sunroom is an extended deck great for grilling and entertaining as you look out over your large back yard. This home has an oversized 22x22 double car garage and great storage options. Hearthstone also has a community pool that is just a short walk away. Hearthstone is conveniently located close to a variety of dining, shopping and recreational experiences. Come see all this well maintained home has to offer today!
Location
State NC
County Brunswick
Community Hearthstone
Zoning R6
Direction From US-17 South, take a right on Lanvale Rd. Left on Springstone Dr. Left on Garden Springs Ct. Property will be on your right.
Location Details Mainland
Rooms
Primary Bedroom Level Primary Living Area
Interior
Interior Features Foyer, Intercom/Music, Master Downstairs, Tray Ceiling(s), Ceiling Fan(s), Walk-in Shower, Walk-In Closet(s)
Heating Heat Pump
Cooling Central Air
Flooring Carpet, Tile, Wood
Fireplaces Type None
Fireplace No
Window Features Blinds
Laundry Inside
Exterior
Exterior Feature None
Parking Features On Site, Paved
Garage Spaces 2.0
Roof Type Shingle
Porch Enclosed, Porch, Screened
Building
Story 2
Entry Level One and One Half
Foundation Raised, Slab
Sewer Municipal Sewer
Water Municipal Water
Structure Type None
New Construction No
Others
Tax ID 047ia044
Acceptable Financing Cash, Conventional, FHA, VA Loan
Listing Terms Cash, Conventional, FHA, VA Loan
Special Listing Condition None
Read Less Info
Want to know what your home might be worth? Contact us for a FREE valuation!

Our team is ready to help you sell your home for the highest possible price ASAP

"My job is to find and attract mastery-based agents to the office, protect the culture, and make sure everyone is happy! "






