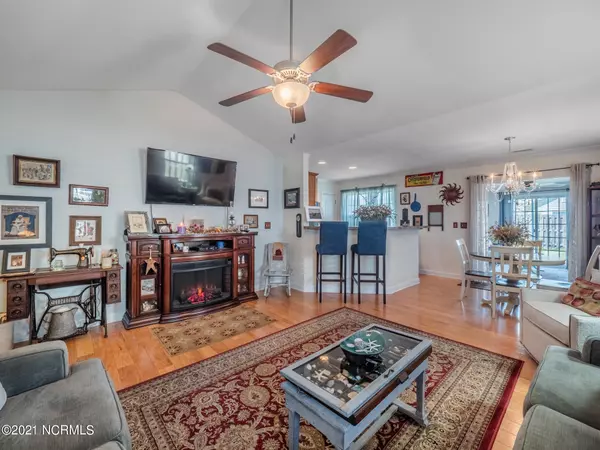$232,000
$224,900
3.2%For more information regarding the value of a property, please contact us for a free consultation.
3 Beds
2 Baths
1,243 SqFt
SOLD DATE : 05/04/2021
Key Details
Sold Price $232,000
Property Type Single Family Home
Sub Type Single Family Residence
Listing Status Sold
Purchase Type For Sale
Square Footage 1,243 sqft
Price per Sqft $186
Subdivision Windsor Park
MLS Listing ID 100265495
Sold Date 05/04/21
Style Wood Frame
Bedrooms 3
Full Baths 2
HOA Fees $288
HOA Y/N Yes
Originating Board North Carolina Regional MLS
Year Built 2015
Lot Size 6,534 Sqft
Acres 0.15
Lot Dimensions 54x115x54x116
Property Description
Just listed and sure to go quick! This well-maintained Windsor Park home was built in 2015 and consists of an open layout with great craftsman detail. The attractive landscaping complements a front façade of stonework along the front covered porch and a carriage style garage door. The interior offers a vaulted ceiling in the living room. The roomy master bedroom has a trey ceiling and a sizeable walk-in closet. The kitchen features oak cabinets with brushed nickel hardware and crown molding, a stainless-steel appliance package with smooth top range, built in microwave and dishwasher. The floors in the kitchen, family, and dining area have been updated to hardwood floors. The large fenced in back yard makes this a perfect home for quiet enjoyment both inside and out. This home will not last long. Schedule your appointment today.
Location
State NC
County Brunswick
Community Windsor Park
Zoning R-6
Direction 7 miles from Cape Fear Bridge take 17/74/76, follow 74/76 go past Lanvale Rd exit, take 2nd entrance into Leland Industrial Pk - right on Popular St NE, Left on Trade St NE, right on Amber Pines Dr, left at Ashland Way, right at Pepperwood Way, and left on Willow Stone Ct. House on right.
Location Details Mainland
Rooms
Basement None
Primary Bedroom Level Primary Living Area
Interior
Interior Features Master Downstairs, Tray Ceiling(s), Ceiling Fan(s), Walk-In Closet(s)
Heating Electric, Forced Air
Cooling Central Air
Flooring Carpet, Vinyl, Wood
Fireplaces Type None
Fireplace No
Window Features Thermal Windows,Blinds
Appliance Washer, Stove/Oven - Electric, Refrigerator, Microwave - Built-In, Dryer, Disposal, Dishwasher
Laundry Inside
Exterior
Exterior Feature Irrigation System
Parking Features Off Street, Paved
Garage Spaces 1.0
Pool None
Roof Type Shingle
Porch Porch
Building
Story 1
Entry Level One
Foundation Slab
Sewer Municipal Sewer
Water Municipal Water
Architectural Style Patio
Structure Type Irrigation System
New Construction No
Others
Tax ID 022nm003
Acceptable Financing Cash, Conventional, FHA
Listing Terms Cash, Conventional, FHA
Special Listing Condition None
Read Less Info
Want to know what your home might be worth? Contact us for a FREE valuation!

Our team is ready to help you sell your home for the highest possible price ASAP

"My job is to find and attract mastery-based agents to the office, protect the culture, and make sure everyone is happy! "






