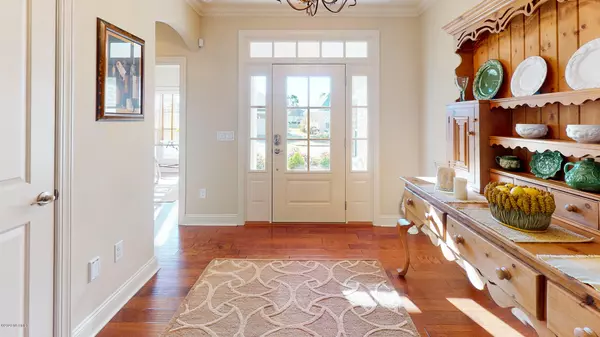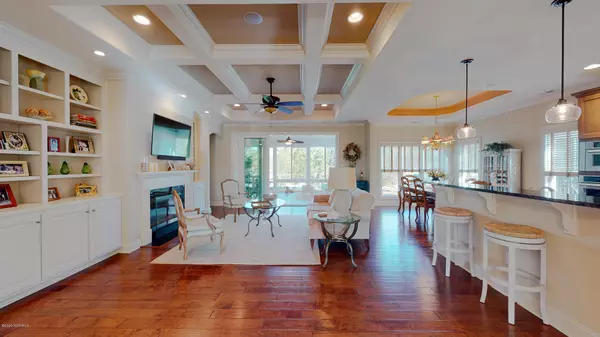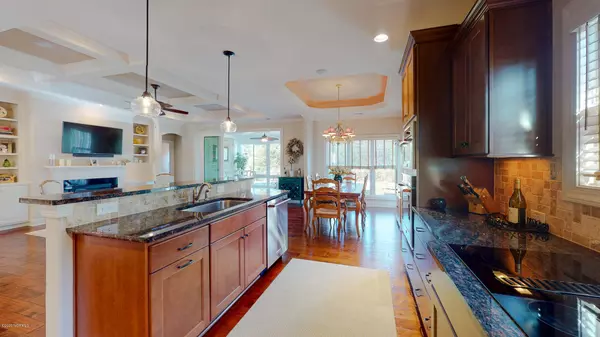$415,000
$420,000
1.2%For more information regarding the value of a property, please contact us for a free consultation.
4 Beds
3 Baths
2,356 SqFt
SOLD DATE : 02/16/2021
Key Details
Sold Price $415,000
Property Type Single Family Home
Sub Type Single Family Residence
Listing Status Sold
Purchase Type For Sale
Square Footage 2,356 sqft
Price per Sqft $176
Subdivision Compass Pointe
MLS Listing ID 100247510
Sold Date 02/16/21
Style Wood Frame
Bedrooms 4
Full Baths 3
HOA Fees $3,240
HOA Y/N Yes
Originating Board North Carolina Regional MLS
Year Built 2014
Annual Tax Amount $1,930
Lot Size 10,890 Sqft
Acres 0.25
Lot Dimensions 151' x 78' x 150' x 73'
Property Description
Fabulous move-in ready home! This Trusst-built Kindle model is a 3-4 bedroom, 3 bath home with many upgrades. The gracious foyer with tray ceiling opens onto the family room with gas fireplace, built-in bookcases and coffered ceilings. The kitchen includes granite counters and stainless-steel appliances, tumbled marble backsplash and a generous-sized island. The dining area, with tray ceiling, is filled with natural light. The floor plan flows with telescopic sliding doors leading to the sunroom with tiled floors. The sunroom has heating and A/C for year-round comfort. The back yard is private with decorative metal fencing. This area is large enough to accommodate a pool. The master bedroom has a tray ceiling with walk-in closet and master bath with double sinks, granite counter and edgeless glass shower door. The second bedroom, on the first floor, is spacious and light-filled. Beautiful French doors lead to the office which could be a fourth bedroom. The third, upstairs bedroom suite is private and charming. The resort community of Compass Pointe has a gorgeous outdoor pool and club house, indoor pool, lazy river, golf course, fitness center, tennis/ pickleball courts, dog park and more!
Location
State NC
County Brunswick
Community Compass Pointe
Zoning PUD
Direction Head south from Wilmington towards Leland, take 74/76 west about 9 miles to first Compass Pointe entrance to your right. At first traffic circle, take 3rd exit to Oak Bridge road. Continue to 2nd traffic circle and take 1st exit. take 2nd left to Egret, continue to 8207 Egret Pointe
Location Details Mainland
Rooms
Basement None
Primary Bedroom Level Primary Living Area
Interior
Interior Features Foyer, Master Downstairs, 9Ft+ Ceilings, Tray Ceiling(s), Ceiling Fan(s), Central Vacuum, Pantry, Walk-in Shower, Walk-In Closet(s)
Heating Electric, Heat Pump
Cooling Central Air
Flooring Tile, Wood
Fireplaces Type Gas Log
Fireplace Yes
Window Features Thermal Windows,Blinds
Appliance Washer, Stove/Oven - Electric, Refrigerator, Microwave - Built-In, Ice Maker, Dryer, Disposal, Dishwasher, Cooktop - Electric, Convection Oven
Laundry Inside
Exterior
Exterior Feature Irrigation System
Parking Features Paved
Garage Spaces 2.0
Pool None
Roof Type Architectural Shingle
Accessibility None
Porch Covered, Enclosed, Patio, Porch
Building
Story 2
Entry Level Two
Foundation Slab
Sewer Municipal Sewer
Water Municipal Water
Structure Type Irrigation System
New Construction No
Others
Tax ID 022jn020
Acceptable Financing Cash, Conventional, VA Loan
Listing Terms Cash, Conventional, VA Loan
Special Listing Condition None
Read Less Info
Want to know what your home might be worth? Contact us for a FREE valuation!

Our team is ready to help you sell your home for the highest possible price ASAP

"My job is to find and attract mastery-based agents to the office, protect the culture, and make sure everyone is happy! "






