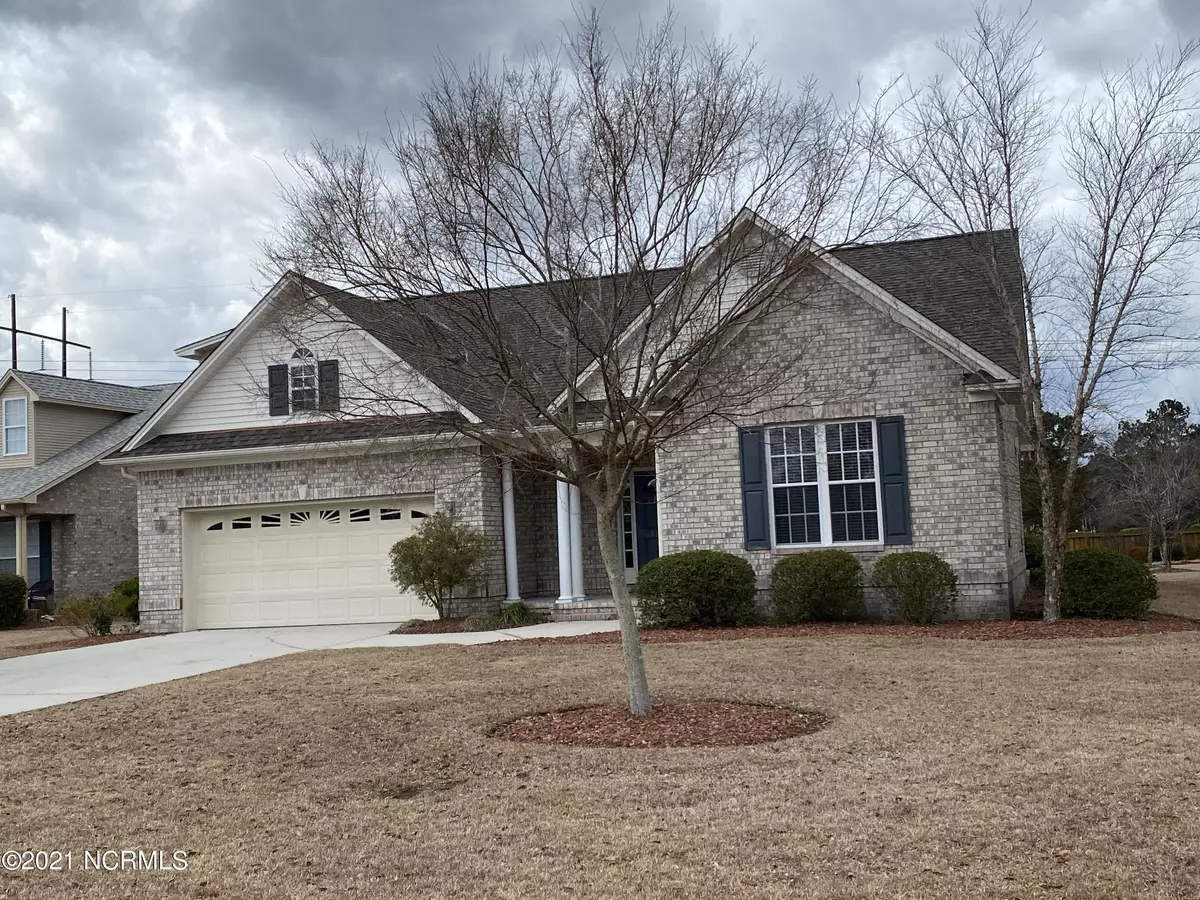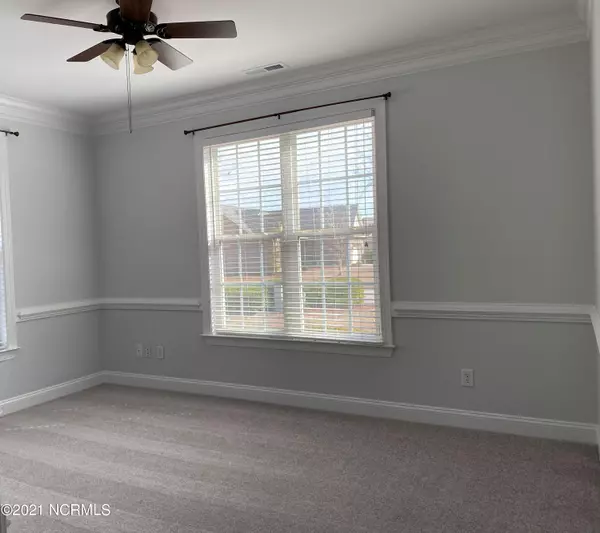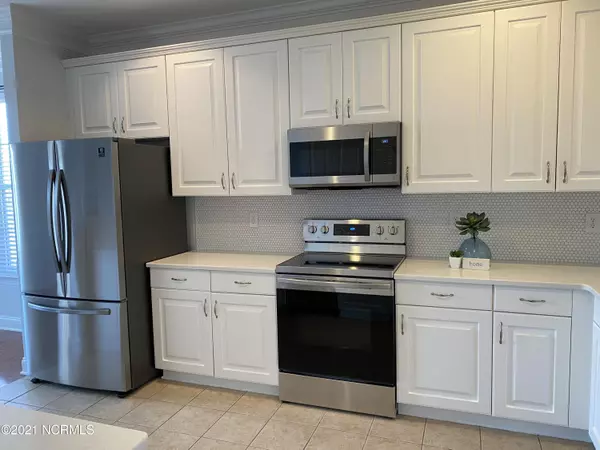$356,000
$359,900
1.1%For more information regarding the value of a property, please contact us for a free consultation.
3 Beds
3 Baths
2,064 SqFt
SOLD DATE : 04/27/2021
Key Details
Sold Price $356,000
Property Type Single Family Home
Sub Type Single Family Residence
Listing Status Sold
Purchase Type For Sale
Square Footage 2,064 sqft
Price per Sqft $172
Subdivision Magnolia Greens
MLS Listing ID 100259157
Sold Date 04/27/21
Style Wood Frame
Bedrooms 3
Full Baths 3
HOA Fees $1,862
HOA Y/N Yes
Originating Board North Carolina Regional MLS
Year Built 2005
Lot Size 11 Sqft
Lot Dimensions 165x78x146x99
Property Description
Welcome to this updated home located in the golf course community of Magnolia Greens. Boasting a new roof in 2018, brand new quartz countertops, stainless sink and appliances, and penny tile backsplash, this open floor plan house would make a great family home. The entire home has been painted with a soothing light gray paint and bright white trim. The carpet is brand new in the entire home. Three bedrooms are on the first floor and a bonus room (which could be 4th bedroom) and full bath are over the two- car garage. The community has two outdoor swimming pools, a Rec Center with a heated indoor saltwater pool, a work-out room with state-of-the-art cardiovascular and strength-training equipment, a group fitness room where a variety of fitness classes are offered, a lounge area, meeting room, lockers, showers and men's and women's saunas. In addition, there are two outdoor lighted tennis/pickleball/basketball courts, a playground and a picnic and grill area. The HOA takes care of landscaping so you can enjoy low maintenance living! Come see it today!!
Location
State NC
County Brunswick
Community Magnolia Greens
Zoning LE-PUD
Direction 17 S from Wilmington. Turn right on Grandiflora. Second four way stop, turn right on Cornerstone. Turn right at stop sign onto Winding Trail Dr. House is second on the right.
Location Details Mainland
Rooms
Primary Bedroom Level Primary Living Area
Interior
Interior Features Master Downstairs, 9Ft+ Ceilings, Ceiling Fan(s), Pantry, Walk-In Closet(s)
Heating Heat Pump
Cooling Central Air
Flooring Carpet, Tile, Wood
Fireplaces Type Gas Log
Fireplace Yes
Window Features Blinds
Appliance Stove/Oven - Electric, Refrigerator, Microwave - Built-In, Disposal, Dishwasher
Laundry Laundry Closet, In Hall
Exterior
Exterior Feature Irrigation System
Parking Features Off Street
Garage Spaces 2.0
Waterfront Description None
Roof Type Architectural Shingle
Porch Covered, Patio, Porch
Building
Story 2
Entry Level One and One Half
Foundation Slab
Sewer Municipal Sewer
Water Municipal Water
Structure Type Irrigation System
New Construction No
Others
Tax ID 037ni034
Acceptable Financing Cash, Conventional
Listing Terms Cash, Conventional
Special Listing Condition None
Read Less Info
Want to know what your home might be worth? Contact us for a FREE valuation!

Our team is ready to help you sell your home for the highest possible price ASAP

"My job is to find and attract mastery-based agents to the office, protect the culture, and make sure everyone is happy! "






