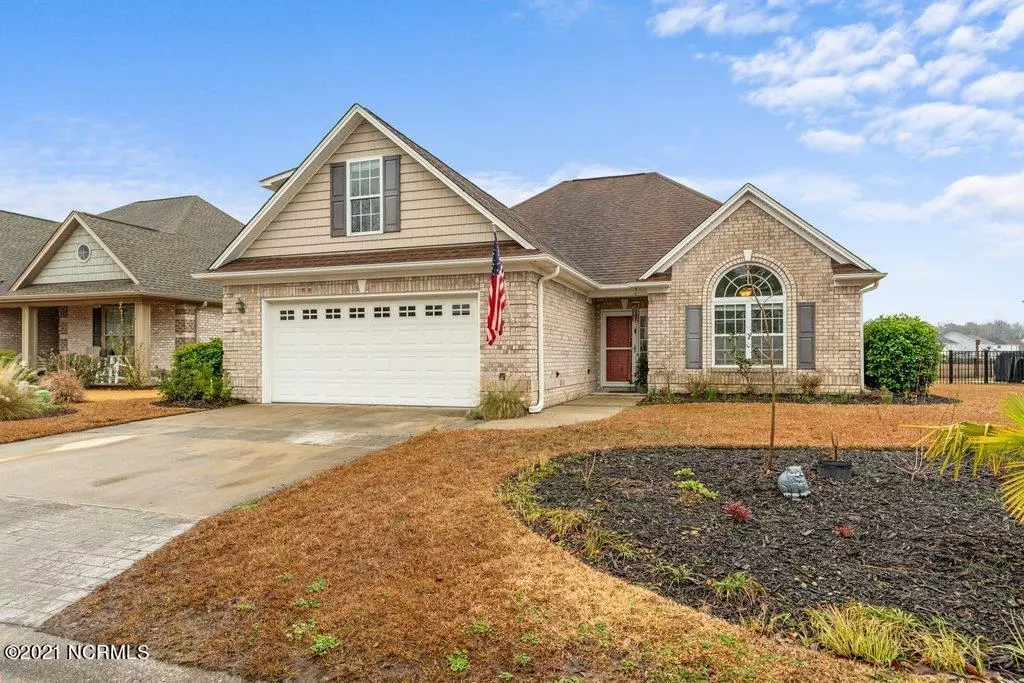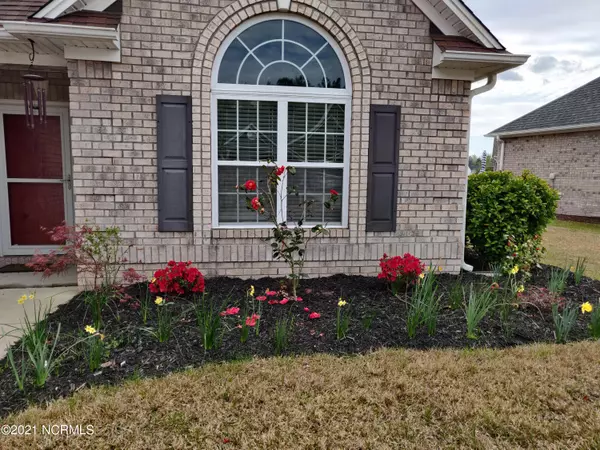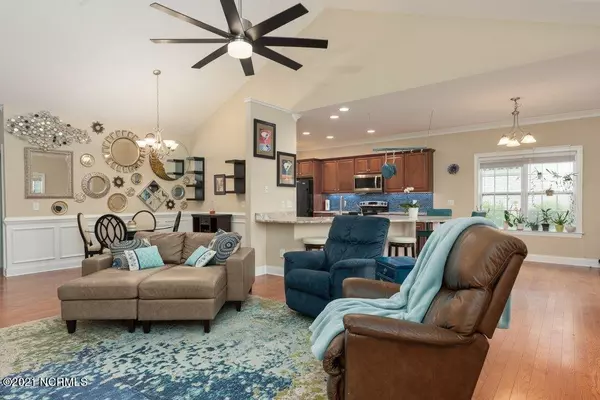$295,000
$315,000
6.3%For more information regarding the value of a property, please contact us for a free consultation.
3 Beds
2 Baths
1,940 SqFt
SOLD DATE : 04/14/2021
Key Details
Sold Price $295,000
Property Type Single Family Home
Sub Type Single Family Residence
Listing Status Sold
Purchase Type For Sale
Square Footage 1,940 sqft
Price per Sqft $152
Subdivision Wedgewood At Lanvale
MLS Listing ID 100257240
Sold Date 04/14/21
Style Wood Frame
Bedrooms 3
Full Baths 2
HOA Fees $620
HOA Y/N Yes
Originating Board North Carolina Regional MLS
Year Built 2008
Annual Tax Amount $1,792
Lot Size 9,148 Sqft
Acres 0.21
Property Description
You will love coming home to this spacious & open floor plan in popular Wedgewood at Lanvale, located right on the pond with your own private dock! Attractive landscaping with raised garden beds enhance one of the few all-brick homes in the neighborhood. Inside features hardwood floors throughout the downstairs with LVP in the upstairs bonus room, a cozy gas fireplace & an all-season porch with EZ Breeze windows that adjust for any kind of weather in a snap! The bright, open kitchen has plenty of cabinets, custom tile backsplash, newer appliances & beautiful Quartzite countertops with plenty of room for seating. The downstairs suite includes double vanity, walk-in shower & garden tub with glass block windows. 2 more bedrooms share a full bath with shower/tub, front bedroom has an arched palladium window for plenty of light. The large bonus room over the garage can be a 4th bedroom, home office, playroom or exercise space. Wedgewood at Lanvale has a community pool & playground & low HOA fees, & is conveniently located for easy access to everything both Leland & Wilmington have to offer. This home is move-in ready & waiting for you, but it won't have to wait long – schedule your showing today!
Location
State NC
County Brunswick
Community Wedgewood At Lanvale
Zoning RES
Direction Between Hwy 17 & 74 off Lanvale Road, turn into Knightsbridge into Wedgewood at Lanvale. Take 3rd left onto Slater Way, home around curve on the right, beautiful brick home with double garage.
Location Details Mainland
Rooms
Primary Bedroom Level Primary Living Area
Interior
Interior Features Master Downstairs, Ceiling Fan(s), Pantry, Walk-in Shower
Heating Electric, Heat Pump
Cooling Central Air
Flooring LVT/LVP, Tile, Wood
Fireplaces Type Gas Log
Fireplace Yes
Window Features Blinds
Appliance Washer, Stove/Oven - Electric, Microwave - Built-In, Ice Maker, Dryer, Disposal, Dishwasher, Cooktop - Electric
Laundry Inside
Exterior
Exterior Feature Irrigation System, Gas Logs
Parking Features Off Street, Paved
Garage Spaces 2.0
View Pond, Water
Roof Type Architectural Shingle
Porch Patio, Screened, See Remarks
Building
Story 2
Entry Level Two
Foundation Slab
Sewer Municipal Sewer
Water Municipal Water
Structure Type Irrigation System,Gas Logs
New Construction No
Others
Tax ID 047ag107
Acceptable Financing Cash, Conventional, FHA, USDA Loan, VA Loan
Listing Terms Cash, Conventional, FHA, USDA Loan, VA Loan
Special Listing Condition None
Read Less Info
Want to know what your home might be worth? Contact us for a FREE valuation!

Our team is ready to help you sell your home for the highest possible price ASAP

"My job is to find and attract mastery-based agents to the office, protect the culture, and make sure everyone is happy! "






