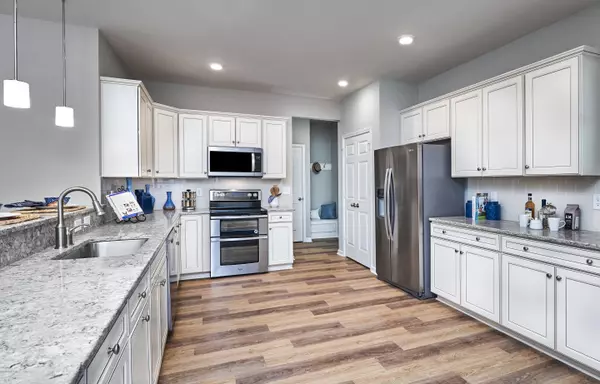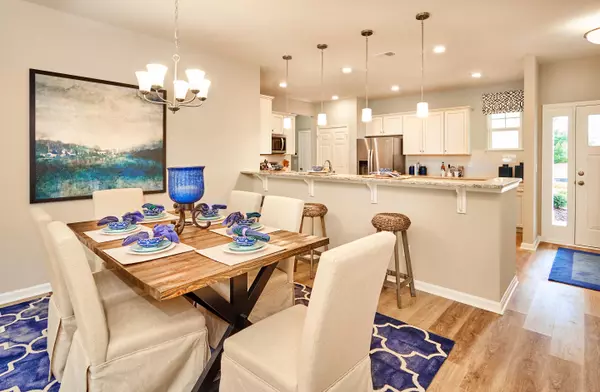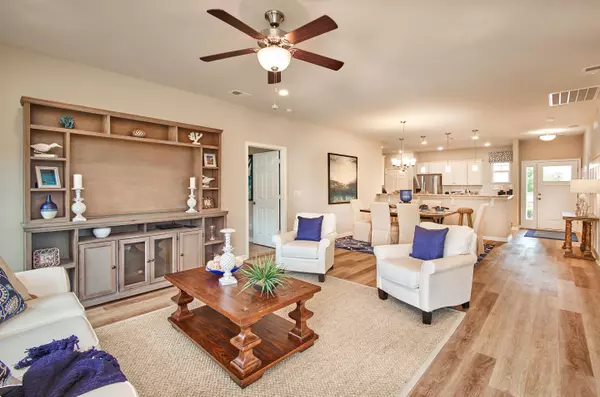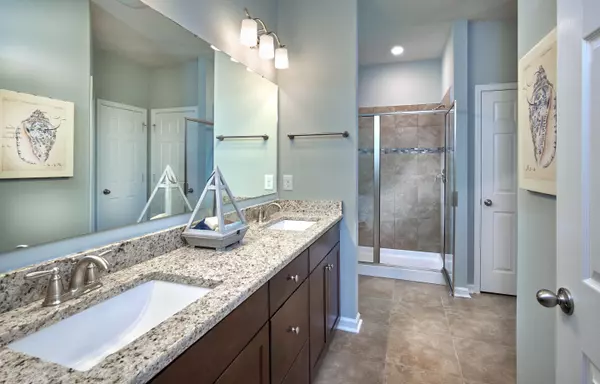$259,900
$269,900
3.7%For more information regarding the value of a property, please contact us for a free consultation.
3 Beds
2 Baths
1,594 SqFt
SOLD DATE : 10/25/2019
Key Details
Sold Price $259,900
Property Type Single Family Home
Sub Type Single Family Residence
Listing Status Sold
Purchase Type For Sale
Square Footage 1,594 sqft
Price per Sqft $163
Subdivision Spring Mill
MLS Listing ID 100167049
Sold Date 10/25/19
Bedrooms 3
Full Baths 2
HOA Fees $1,008
HOA Y/N Yes
Originating Board North Carolina Regional MLS
Year Built 2017
Lot Size 9,000 Sqft
Acres 0.21
Lot Dimensions 75' x 120'
Property Description
MODEL HOME IS FOR SALE. Built on a low maintenance home site. The home is our Camden floor plan which showcases an open concept, wrap around kitchen overlooking great room, 42'' glazed castle design cabinetry with crown molding, mullion glass accent, pendant lighting, 52'' ceiling fans, wood accented luxury vinyl flooring throughout main living areas, tray ceiling and bay window in master bedroom, tile surround master shower, screened-in rear porch, exterior fire pit, sitting wall, and grill patio, all furniture, and appliances included! Pictures & video are from actual home. Spring Mill features low quarterly HOA contribution, common ground maintenance, mature landscapes, on-site clubhouse including: gym, great room, full kitchen, library area, and an outdoor swimming pool. The community has close access to area beaches, golfing, shopping, and dining. Every Beazer Home is 100% Energy-Star Certified and is tested and rated by an independent 3rd party to provide convenience and low utility bills.
Location
State NC
County Brunswick
Community Spring Mill
Zoning residential
Direction From Hwy 17: Take Hwy 17 North to the first stoplight across the NC state line and turn left on Calabash Road toward the CVS. Spring Mill Plantation is located approximately 2 miles down Calabash Rd. on the left. (If you pass Meadowlands golf course you have gone too far).
Location Details Mainland
Rooms
Basement None
Primary Bedroom Level Primary Living Area
Interior
Interior Features 9Ft+ Ceilings, Tray Ceiling(s), Ceiling Fan(s), Furnished, Pantry, Walk-in Shower, Eat-in Kitchen, Walk-In Closet(s)
Heating Heat Pump
Cooling Central Air
Flooring Tile, Vinyl
Fireplaces Type None
Fireplace No
Window Features Blinds
Exterior
Exterior Feature Irrigation System
Parking Features On Site
Garage Spaces 2.0
Utilities Available Community Water
Roof Type Architectural Shingle
Accessibility None
Porch Patio
Building
Story 1
Entry Level One
Foundation Slab
Sewer Community Sewer
Structure Type Irrigation System
New Construction Yes
Others
Tax ID 240ae067
Acceptable Financing Cash, Conventional, FHA, VA Loan
Listing Terms Cash, Conventional, FHA, VA Loan
Special Listing Condition None
Read Less Info
Want to know what your home might be worth? Contact us for a FREE valuation!

Our team is ready to help you sell your home for the highest possible price ASAP

"My job is to find and attract mastery-based agents to the office, protect the culture, and make sure everyone is happy! "






