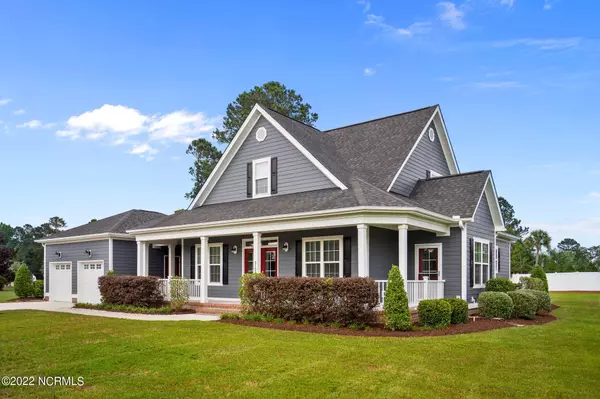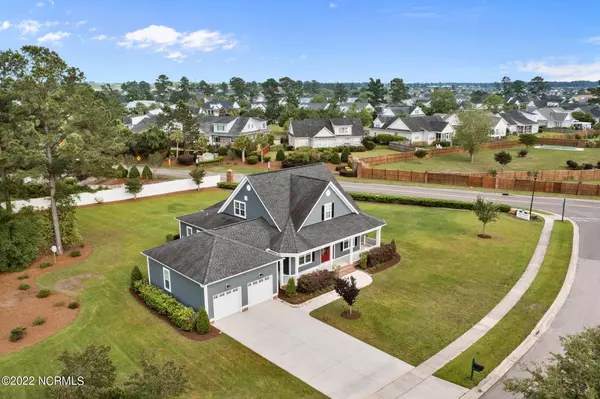$570,000
$499,900
14.0%For more information regarding the value of a property, please contact us for a free consultation.
5 Beds
3 Baths
2,472 SqFt
SOLD DATE : 06/08/2022
Key Details
Sold Price $570,000
Property Type Single Family Home
Sub Type Single Family Residence
Listing Status Sold
Purchase Type For Sale
Square Footage 2,472 sqft
Price per Sqft $230
Subdivision Magnolia Greens
MLS Listing ID 100328312
Sold Date 06/08/22
Style Wood Frame
Bedrooms 5
Half Baths 3
HOA Fees $602
HOA Y/N Yes
Originating Board Hive MLS
Year Built 2015
Lot Size 0.690 Acres
Acres 0.69
Lot Dimensions Irregular
Property Description
Completely renovated home in Magnolia Greens, backing up to Waterford community with quick access to Hwy 17 and shops, restaurants and grocery! This home features a wrap-around front porch, 4 bedrooms, 3 full bathrooms and plenty of versatility in space usage! Owner's Suite on first floor with walk-in closet, trey ceiling and renovated bathroom, including a heated floor system! Gorgeous, newly installed 5-in wide white oak hardwood floors cover the first-level living space, fresh paint both interior and exterior, luxury appliances in kitchen with commercial grade Zephr vent hood. Enjoy the built-in sound system from your kitchen or the four-seasons room, featuring refinished matte epoxy floors. We've been told one of the only homes in Magnolia Greens with Natural Gas. The house features two Trane HVAC systems, fully serviced in May '22 and a Rinnai water heater for energy savings! Whole yard irrigation system with multi-zones is also included. Two-car garage has plenty of space for one-wall workshop and storage. This lot is one of largest lots in Magnolia Greens. Don't miss it!
Location
State NC
County Brunswick
Community Magnolia Greens
Zoning PUD
Direction From Wilmington - From Hwy 17 S, turn right onto Olde Waterford Way, Turn left onto Palm Ridge Dr, At the traffic circle, take the 3rd exit onto Pine Harvest Dr, Turn right onto Redfield Dr, Home will be on the right
Location Details Mainland
Rooms
Basement None
Primary Bedroom Level Primary Living Area
Interior
Interior Features Intercom/Music, Bookcases, Master Downstairs, 9Ft+ Ceilings, Ceiling Fan(s), Walk-in Shower, Walk-In Closet(s)
Heating Electric, Heat Pump
Cooling Central Air
Flooring Carpet, Wood
Fireplaces Type Gas Log
Fireplace Yes
Window Features Storm Window(s)
Appliance Vent Hood, Stove/Oven - Gas, Refrigerator, Double Oven, Disposal, Dishwasher
Laundry Hookup - Dryer, Washer Hookup, Inside
Exterior
Exterior Feature Irrigation System, Gas Logs
Parking Features Off Street, Paved
Garage Spaces 2.0
Utilities Available Municipal Sewer Available, Municipal Water Available, Natural Gas Connected
Roof Type Shingle
Porch Covered, Patio, Porch, Screened, Wrap Around
Building
Lot Description Corner Lot
Story 2
Entry Level Two
Foundation Raised, Slab
Sewer Municipal Sewer
Water Municipal Water
Structure Type Irrigation System,Gas Logs
New Construction No
Schools
Elementary Schools Town Creek
Middle Schools Town Creek
High Schools North Brunswick
Others
Tax ID 219709263371
Acceptable Financing Cash, Conventional, FHA, VA Loan
Listing Terms Cash, Conventional, FHA, VA Loan
Special Listing Condition None
Read Less Info
Want to know what your home might be worth? Contact us for a FREE valuation!

Our team is ready to help you sell your home for the highest possible price ASAP

"My job is to find and attract mastery-based agents to the office, protect the culture, and make sure everyone is happy! "






