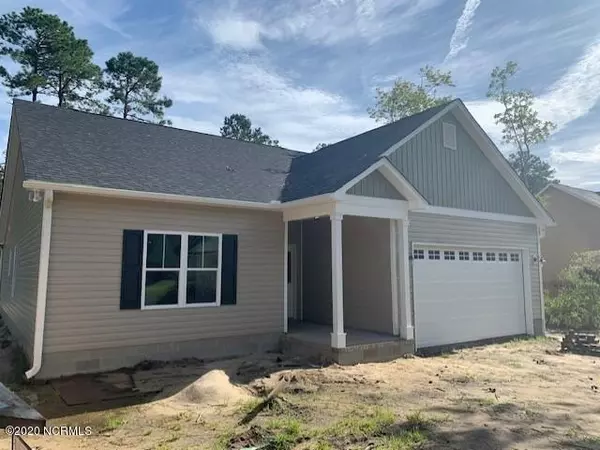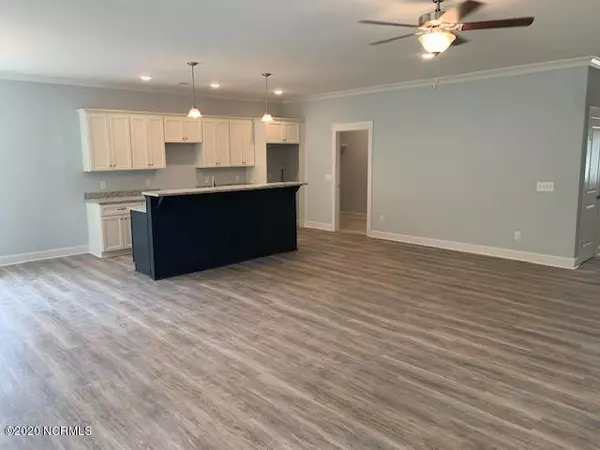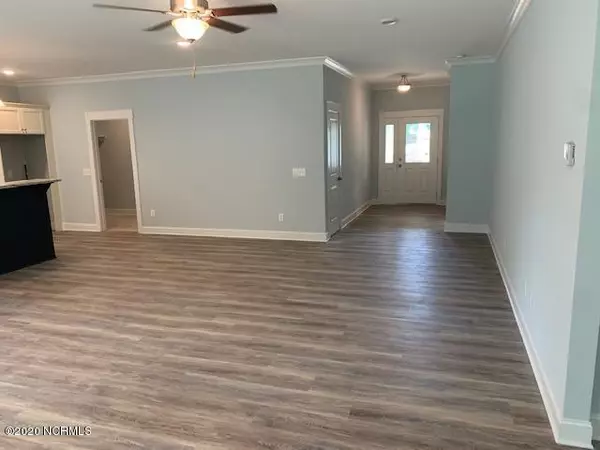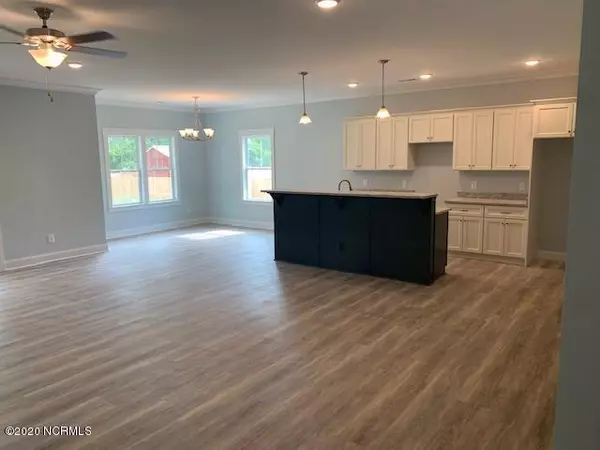$265,900
$264,900
0.4%For more information regarding the value of a property, please contact us for a free consultation.
3 Beds
2 Baths
1,760 SqFt
SOLD DATE : 03/09/2021
Key Details
Sold Price $265,900
Property Type Single Family Home
Sub Type Single Family Residence
Listing Status Sold
Purchase Type For Sale
Square Footage 1,760 sqft
Price per Sqft $151
Subdivision Parkwood Estates
MLS Listing ID 100233890
Sold Date 03/09/21
Style Wood Frame
Bedrooms 3
Full Baths 2
HOA Y/N No
Originating Board North Carolina Regional MLS
Year Built 2020
Lot Size 10,454 Sqft
Acres 0.24
Lot Dimensions 70x150
Property Description
Come see this newly constructed adorable 3 bedroom 2 bath home with an open floor plan nestled away from the hustle and bustle of the busy city, in the quiet subdivision of Parkwood Estates, minutes from Waterford Village & downtown Wilmington. Open Kitchen/dining with large walk in pantry. Kitchen includes granite counters, Nice Island for entertaining, stainless steel appliances, built in microwave. Beautiful high quality LVP flooring. Home has covered back porch off of living room, Master bedroom located at the rear of house, master bath has walk in tile shower, double sink vanities, walk in closet. Bedrooms 1 & 2 share full bath. Walk through your spacious laundry room on your way to the two car garage. This home also comes with a 3 year systems & appliance coverage with 2-10 warranty. Enjoy community living without mandatory HOA fees.
Location
State NC
County Brunswick
Community Parkwood Estates
Zoning R-7500
Direction US-74 follow signs for US-17 S/Us-74 merge onto NC-133 S/us take the NC-133 S exit toward southport/oak island, keep R at the fork follow signs Navassa/Leland, go straight onto village rd NE. turn L onto old fayetteville Rd, L onto parkwood Drive NE. Take first right onto National Avenue. House is on your Right.
Location Details Mainland
Rooms
Basement None
Primary Bedroom Level Primary Living Area
Interior
Interior Features Foyer, Master Downstairs, 9Ft+ Ceilings, Pantry, Walk-in Shower, Walk-In Closet(s)
Heating Heat Pump
Cooling Central Air
Flooring Carpet, Tile, Vinyl
Fireplaces Type None
Fireplace No
Window Features DP50 Windows
Appliance Stove/Oven - Electric, Microwave - Built-In, Disposal, Dishwasher
Laundry Inside
Exterior
Parking Features On Site, Paved
Garage Spaces 2.0
Pool None
Waterfront Description None
Roof Type Architectural Shingle
Porch Covered
Building
Story 1
Entry Level One
Foundation Raised
Sewer Municipal Sewer
Water Municipal Water
New Construction Yes
Others
Tax ID 029oa009
Acceptable Financing Cash, Conventional, FHA, USDA Loan, VA Loan
Listing Terms Cash, Conventional, FHA, USDA Loan, VA Loan
Special Listing Condition None
Read Less Info
Want to know what your home might be worth? Contact us for a FREE valuation!

Our team is ready to help you sell your home for the highest possible price ASAP

"My job is to find and attract mastery-based agents to the office, protect the culture, and make sure everyone is happy! "






