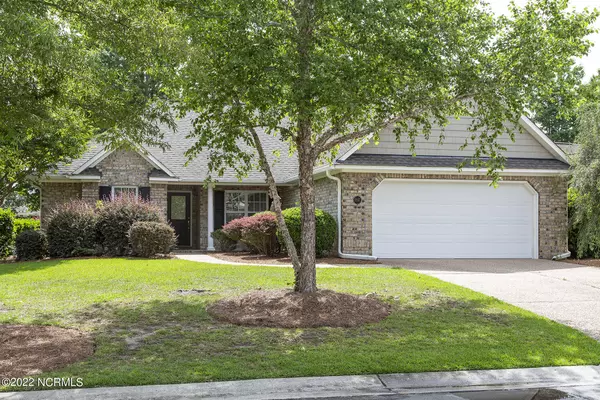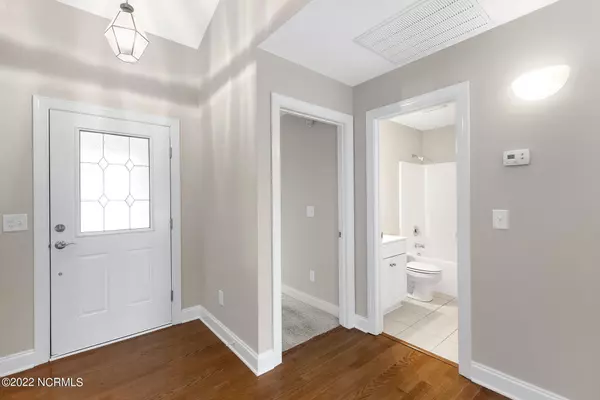$350,000
$325,000
7.7%For more information regarding the value of a property, please contact us for a free consultation.
3 Beds
2 Baths
1,477 SqFt
SOLD DATE : 06/29/2022
Key Details
Sold Price $350,000
Property Type Single Family Home
Sub Type Single Family Residence
Listing Status Sold
Purchase Type For Sale
Square Footage 1,477 sqft
Price per Sqft $236
Subdivision Westport
MLS Listing ID 100330133
Sold Date 06/29/22
Style Wood Frame
Bedrooms 3
Full Baths 2
HOA Fees $1,768
HOA Y/N Yes
Originating Board Hive MLS
Year Built 2006
Annual Tax Amount $1,596
Lot Size 9,714 Sqft
Acres 0.22
Lot Dimensions 74x141x67x135
Property Description
Welcome to this immaculate one-level home in Westport, an established community known for its sidewalk-lined streets, mature trees and beautiful landscaping. This 3 bedroom and 2 bath brick home is enhanced with pristine wood plank flooring and vaulted ceilings throughout the main living and kitchen areas. The home boasts a variety of details, including a gas fireplace, wood kitchen cabinetry, and tile in the bathrooms. The sought-after split floor plan provides two guest bedrooms off of the entryway, both of which are adjacent to a shared full bathroom. Positioned on the opposite side of the living room is the spacious owner's suite, equipped with lush new carpet, a tray ceiling, a walk-in closet, and double vanities in the bathroom. Other features include a screened-in porch, a two-car garage, walking distance to one of the two neighborhood pools, and an HOA-maintained lawn. Westport is conveniently located in close proximity to the Belville Riverwalk and various dining options in both Downtown Wilmington and Leland!
Location
State NC
County Brunswick
Community Westport
Zoning PUD
Direction South on 17 - 1st Leland Exit - Left at Light - Down River Road (133) turn Right onto Westport Drive - Right onto Merestone Drive - Left onto Willowgreen - house on Left
Location Details Mainland
Rooms
Primary Bedroom Level Primary Living Area
Interior
Interior Features Master Downstairs, Tray Ceiling(s), Vaulted Ceiling(s), Ceiling Fan(s), Pantry, Walk-In Closet(s)
Heating Electric, Heat Pump
Cooling Central Air
Flooring Carpet, Tile, Wood
Fireplaces Type Gas Log
Fireplace Yes
Window Features Blinds
Appliance Stove/Oven - Electric, Microwave - Built-In, Disposal, Dishwasher
Laundry Inside
Exterior
Exterior Feature None
Parking Features On Site, Paved
Garage Spaces 2.0
Utilities Available Municipal Sewer Available, Municipal Water Available
Waterfront Description None
Roof Type Shingle
Porch Covered, Porch, Screened
Building
Story 1
Entry Level One
Foundation Slab
Structure Type None
New Construction No
Schools
Elementary Schools Belville
Middle Schools Leland
High Schools North Brunswick
Others
Tax ID 059bi033
Acceptable Financing Cash, Conventional
Listing Terms Cash, Conventional
Special Listing Condition None
Read Less Info
Want to know what your home might be worth? Contact us for a FREE valuation!

Our team is ready to help you sell your home for the highest possible price ASAP

"My job is to find and attract mastery-based agents to the office, protect the culture, and make sure everyone is happy! "






