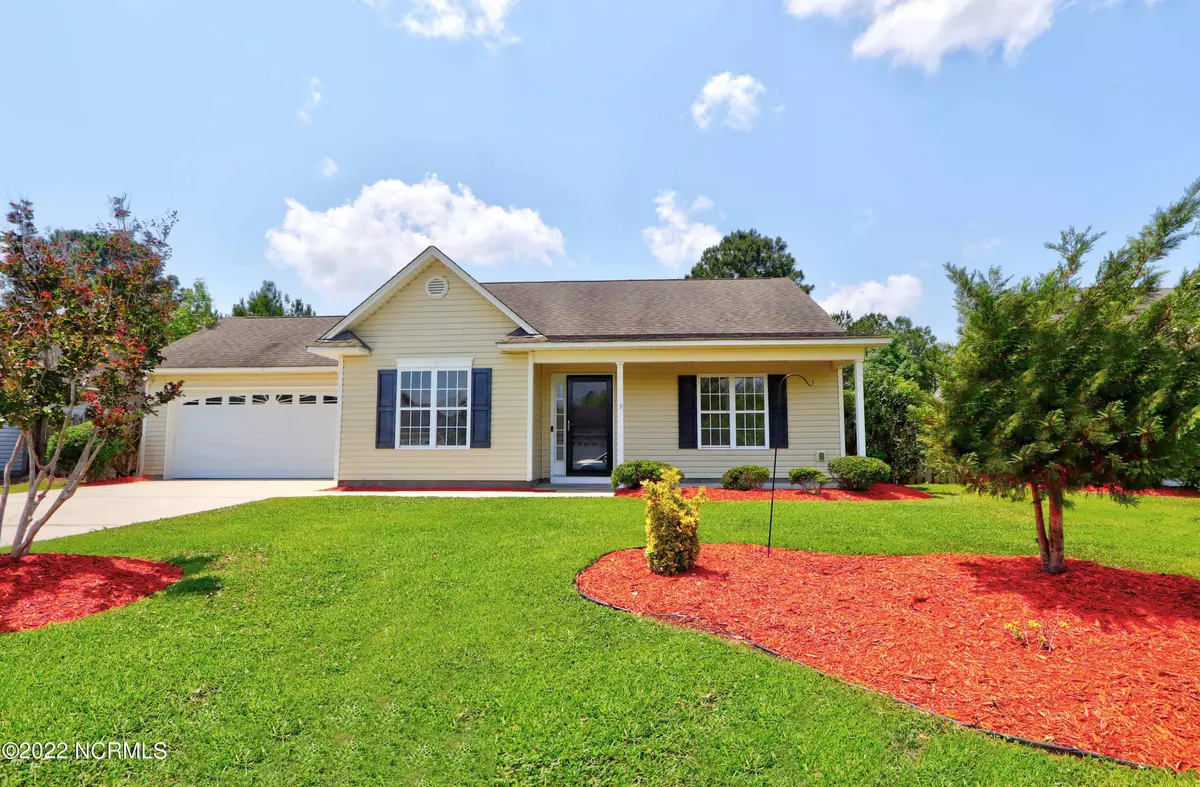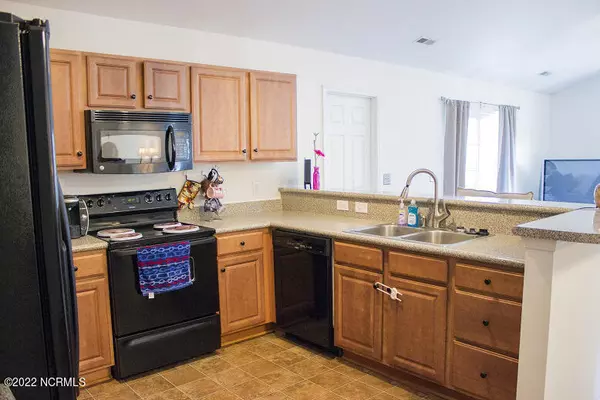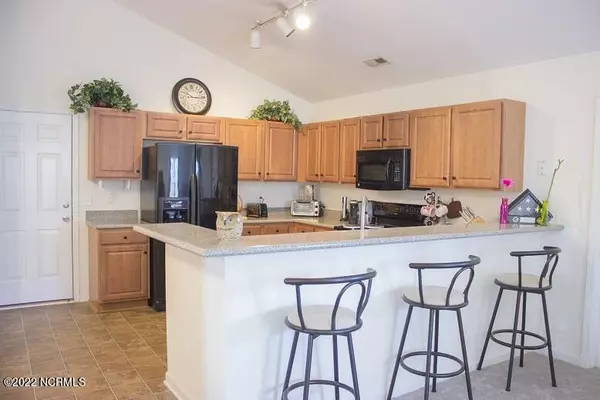$295,000
$289,900
1.8%For more information regarding the value of a property, please contact us for a free consultation.
3 Beds
2 Baths
1,410 SqFt
SOLD DATE : 06/20/2022
Key Details
Sold Price $295,000
Property Type Single Family Home
Sub Type Single Family Residence
Listing Status Sold
Purchase Type For Sale
Square Footage 1,410 sqft
Price per Sqft $209
Subdivision Wedgewood At Lanvale
MLS Listing ID 100326535
Sold Date 06/20/22
Style Wood Frame
Bedrooms 3
Full Baths 2
HOA Fees $620
HOA Y/N Yes
Originating Board Hive MLS
Year Built 2007
Annual Tax Amount $1,360
Lot Size 9,235 Sqft
Acres 0.21
Lot Dimensions 72 x 131 x 70 x 130
Property Description
This spacious 3 bedroom, 2 bath, 2 car garage home in the quaint community of Wedgewood at Lanvale is a must see! This home features a rocking chair front porch, an open, spacious floor plan with split bedrooms, vaulted ceilings, fresh paint, stainless appliances, a newer dishwasher, newer HVAC system and new patio French doors. You will love relaxing or entertaining in your private, fenced backyard. Calling the Wedgwood community home is easy. This friendly neighborhood features a pool, playground, picnic area and a gazebo and dock for fishing. Just minutes to local shopping, dining, grocery, coffee shops & area golf courses and only a short drive to the beach, this community has everything you need at your fingertips. Call to schedule a time to see this home today!
Location
State NC
County Brunswick
Community Wedgewood At Lanvale
Zoning R6
Direction College Rd. South, Right on Oleander. Follow to HWY 17 South to Leland. Travel Past Waterford approximately 2.15 miles, Right onto Lanvale Road, right onto Kingsbridge Rd, Once in the community right onto Watersfield Rd.
Location Details Mainland
Rooms
Basement None
Primary Bedroom Level Primary Living Area
Interior
Interior Features Foyer, Master Downstairs, Vaulted Ceiling(s), Ceiling Fan(s), Eat-in Kitchen, Walk-In Closet(s)
Heating Heat Pump, Electric
Cooling Central Air
Flooring Carpet, Tile, Wood
Fireplaces Type None
Fireplace No
Window Features Blinds
Appliance Stove/Oven - Electric, Microwave - Built-In, Dishwasher
Laundry Laundry Closet
Exterior
Exterior Feature Irrigation System
Parking Features Off Street, Paved
Garage Spaces 2.0
Pool None
Waterfront Description None
Roof Type Shingle
Accessibility None
Porch Patio
Building
Story 1
Entry Level One
Foundation Slab
Sewer Municipal Sewer
Water Municipal Water
Structure Type Irrigation System
New Construction No
Schools
Elementary Schools Town Creek
Middle Schools Leland
High Schools North Brunswick
Others
Tax ID 047af007
Acceptable Financing Cash, Conventional, FHA
Listing Terms Cash, Conventional, FHA
Special Listing Condition None
Read Less Info
Want to know what your home might be worth? Contact us for a FREE valuation!

Our team is ready to help you sell your home for the highest possible price ASAP

"My job is to find and attract mastery-based agents to the office, protect the culture, and make sure everyone is happy! "






