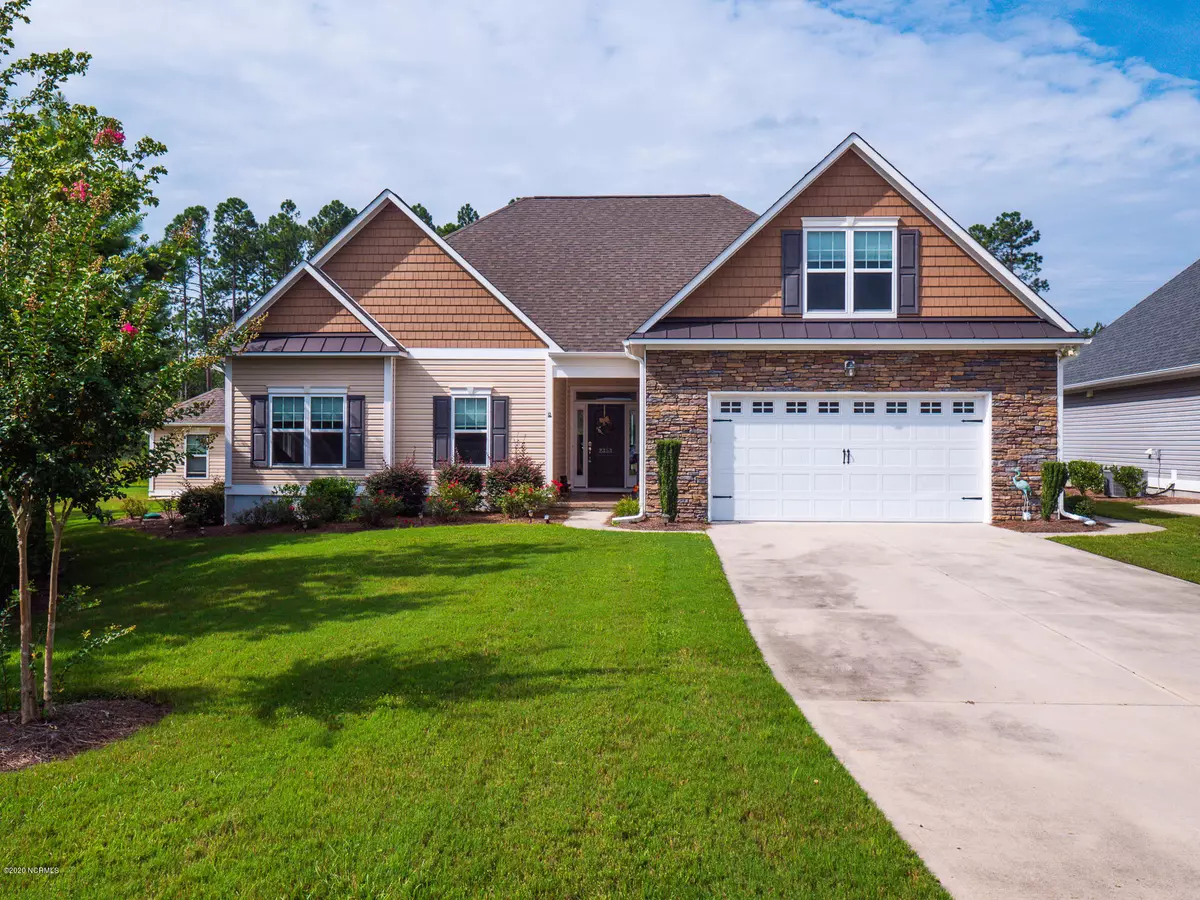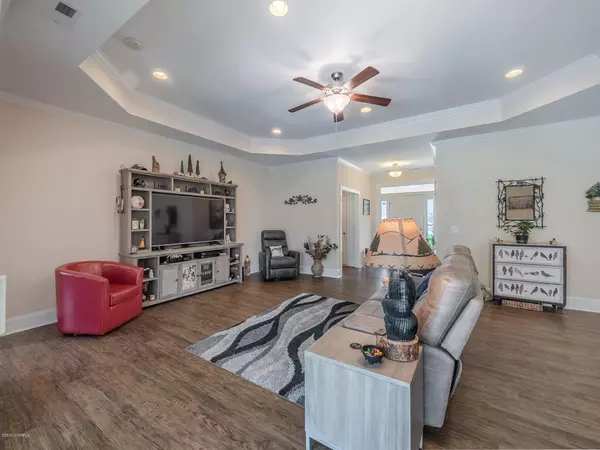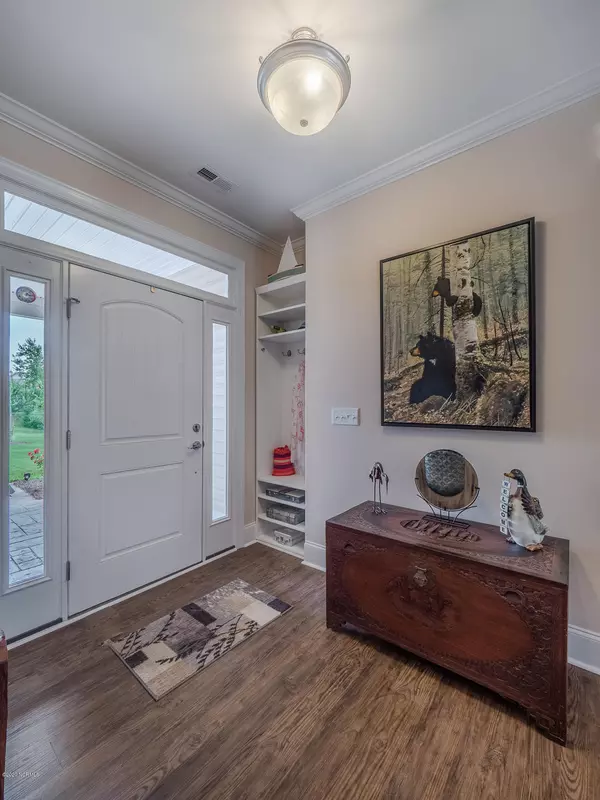$355,000
$369,000
3.8%For more information regarding the value of a property, please contact us for a free consultation.
3 Beds
2 Baths
2,271 SqFt
SOLD DATE : 09/30/2020
Key Details
Sold Price $355,000
Property Type Single Family Home
Sub Type Single Family Residence
Listing Status Sold
Purchase Type For Sale
Square Footage 2,271 sqft
Price per Sqft $156
Subdivision Compass Pointe
MLS Listing ID 100233436
Sold Date 09/30/20
Style Wood Frame
Bedrooms 3
Full Baths 2
HOA Fees $3,228
HOA Y/N Yes
Originating Board North Carolina Regional MLS
Year Built 2014
Lot Size 0.330 Acres
Acres 0.33
Lot Dimensions Irregular
Property Description
Resale Home-This 3 bedroom, 2 full bath home with upstairs bonus room is built by Horizon Homes and is located in the Cottages section of Compass Pointe close to the amenities and first entrance. It sits on a huge, private lot with a pond and has a separate storage shed with electric. The spacious kitchen has lots of cabinets, stainless appliances, gas stove, a wine fridge, and under cabinet lighting. The master suite has tray ceilings, walk-in closet, double vanities in the bath as well as a large tiled, walk-in shower. Off of the living area there is a tiled sun room with sliders and beyond that, there is a bird cage lanai for beautiful views of the pond. Upgrades include: Reverse Osmosis System and instant hot water at the kitchen sink, RV hook-up and generator hook-up, propane gas tank for stove and gas grill, and oversized garage with heat and air. Come see this awesome, move-in ready home and the resort lifestyle that Compass Pointe has to offer.
Location
State NC
County Brunswick
Community Compass Pointe
Zoning PUD
Direction Take 74/76 over the Cape Fear Memorial Bridge for 10 miles to the first Compass Pointe exit. Stop at the Discovery Center to register your clients and receive the code and directions.
Location Details Mainland
Rooms
Other Rooms Storage
Basement None
Primary Bedroom Level Primary Living Area
Interior
Interior Features Master Downstairs, 9Ft+ Ceilings, Tray Ceiling(s), Ceiling Fan(s), Walk-In Closet(s)
Heating Other-See Remarks, Heat Pump
Cooling Central Air
Flooring Carpet, Tile, Vinyl
Fireplaces Type None
Fireplace No
Window Features Blinds
Appliance Washer, Refrigerator, Microwave - Built-In, Dryer, Disposal, Dishwasher, Cooktop - Gas
Laundry Hookup - Dryer, Washer Hookup, Inside
Exterior
Exterior Feature Irrigation System
Parking Features Off Street, Paved
Garage Spaces 2.0
Pool None
View Pond, Water
Roof Type Shingle
Accessibility None
Porch Covered, Patio, Screened
Building
Lot Description Cul-de-Sac Lot
Story 2
Entry Level Two
Foundation Slab
Sewer Municipal Sewer
Water Municipal Water
Structure Type Irrigation System
New Construction No
Others
Tax ID 022oe012
Acceptable Financing Cash, Conventional, FHA, VA Loan
Listing Terms Cash, Conventional, FHA, VA Loan
Special Listing Condition None
Read Less Info
Want to know what your home might be worth? Contact us for a FREE valuation!

Our team is ready to help you sell your home for the highest possible price ASAP

"My job is to find and attract mastery-based agents to the office, protect the culture, and make sure everyone is happy! "






