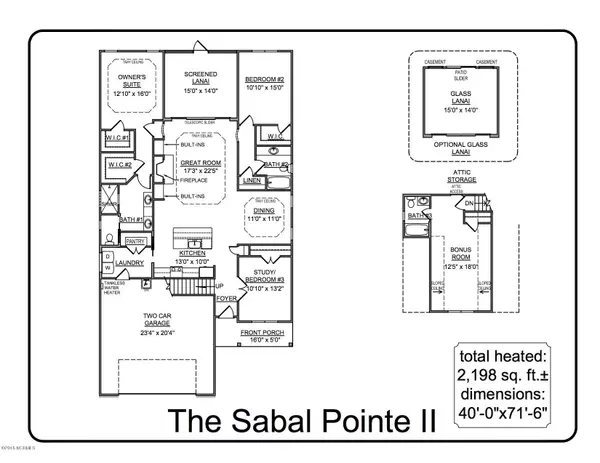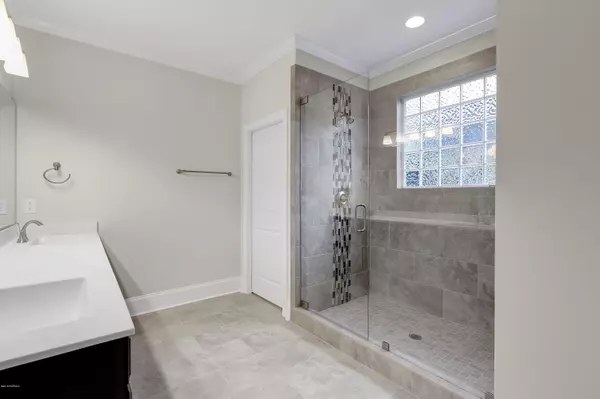$409,000
$409,000
For more information regarding the value of a property, please contact us for a free consultation.
3 Beds
3 Baths
2,198 SqFt
SOLD DATE : 08/11/2020
Key Details
Sold Price $409,000
Property Type Single Family Home
Sub Type Single Family Residence
Listing Status Sold
Purchase Type For Sale
Square Footage 2,198 sqft
Price per Sqft $186
Subdivision Compass Pointe
MLS Listing ID 100183995
Sold Date 08/11/20
Style Wood Frame
Bedrooms 3
Full Baths 3
HOA Fees $3,300
HOA Y/N Yes
Originating Board North Carolina Regional MLS
Year Built 2019
Lot Size 6,098 Sqft
Acres 0.14
Lot Dimensions irregular
Property Description
Sabal Pointe plan built by Horizon Homes features an open floor plan with chef's designed kitchen and walk-in pantry, great room with built-ins and fireplace. There is a spacious master suite with double walk-in closets and a large tiled shower. Split 2nd/3rd bedroom plan with optional second master on the 1st floor. Large bonus room with full bath for guest, or media room. Screened lanai overlooks the back yard. This home is built with energy efficiency in mind with upgraded HVAC and insulation. This home is currently under construction but will not last long. Come see it and all that Compass Pointe has to offer.
Location
State NC
County Brunswick
Community Compass Pointe
Zoning PUD
Direction Go over the Cape Fear Memorial Bridge and continue on 74/76 for 9 miles. The Compass Pointe entrance will be on your right. Proceed to the guard house and tell them you are going to the Discovery Center which is the first house on the right after the guard house. Check in to register your clients and receive the key or code, and a map/directions.
Location Details Mainland
Rooms
Basement None
Primary Bedroom Level Primary Living Area
Interior
Interior Features Master Downstairs, 9Ft+ Ceilings, Tray Ceiling(s), Ceiling Fan(s), Pantry, Walk-in Shower, Walk-In Closet(s)
Heating Heat Pump, Zoned
Cooling Central Air, Zoned
Flooring Carpet, Tile, Wood
Fireplaces Type Sealed Combustion, Gas Log
Fireplace Yes
Window Features DP50 Windows
Appliance Stove/Oven - Gas, Microwave - Built-In, Disposal, Dishwasher
Laundry Hookup - Dryer, Washer Hookup, Inside
Exterior
Exterior Feature Irrigation System, Gas Logs
Parking Features Off Street, Paved
Garage Spaces 2.0
Pool None
Roof Type Architectural Shingle
Accessibility Accessible Doors, Accessible Hallway(s)
Porch Covered, Patio, Porch, Screened
Building
Story 1
Entry Level One and One Half
Foundation Raised, Slab
Sewer Community Sewer
Structure Type Irrigation System,Gas Logs
New Construction Yes
Others
Tax ID 022ih011
Acceptable Financing Cash, Conventional, FHA, VA Loan
Listing Terms Cash, Conventional, FHA, VA Loan
Special Listing Condition None
Read Less Info
Want to know what your home might be worth? Contact us for a FREE valuation!

Our team is ready to help you sell your home for the highest possible price ASAP

"My job is to find and attract mastery-based agents to the office, protect the culture, and make sure everyone is happy! "






