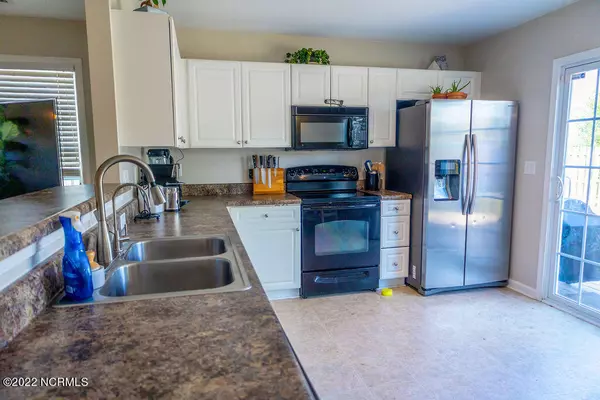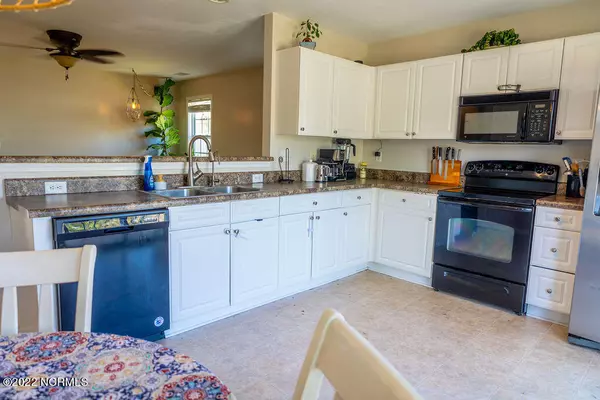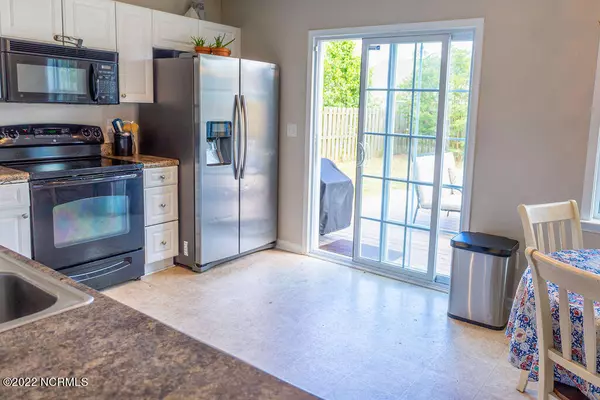$277,500
$265,000
4.7%For more information regarding the value of a property, please contact us for a free consultation.
3 Beds
2 Baths
1,230 SqFt
SOLD DATE : 06/17/2022
Key Details
Sold Price $277,500
Property Type Single Family Home
Sub Type Single Family Residence
Listing Status Sold
Purchase Type For Sale
Square Footage 1,230 sqft
Price per Sqft $225
Subdivision Windsor Park
MLS Listing ID 100327695
Sold Date 06/17/22
Style Wood Frame
Bedrooms 3
Full Baths 2
HOA Fees $280
HOA Y/N Yes
Originating Board Hive MLS
Year Built 2008
Lot Size 6,970 Sqft
Acres 0.16
Lot Dimensions 59x123x58x122
Property Description
Single story three-bedroom, two full bath home located in Bristol Ridge of Windsor Park. Enter the home through the hallway entrance. The primary bedroom will be on your left and a little further down the hallway is a walk-in laundry room on your left. Bedrooms two and three are located on the other side of the home with a shared full bath separating them. The large living room is beside the kitchen that features lots of counter space and bar height counter seating that hides the view of the kitchen sink. Access the backyard through the kitchen using the sliding glass door. The sizable backyard is fully fenced-in and features a raised lounging deck. Windsor Park is a masterfully planned community created to love where you live. There are 3.5 acres of recreational space including 4,000sf outdoor pool with 5-swimming lanes, and zero entry access, a furnished clubhouse with kitchen, covered picnic and grilling area, playset, lake, several neighborhood ponds, an abundance of greenspace, and sidewalks throughout the entire community.
Location
State NC
County Brunswick
Community Windsor Park
Zoning R6
Direction US-74 W/US-76 W, Turn right onto Enterprise Dr NE/Popular St NE, Turn left onto Pine Harbor Way, Turn left onto Southern Pine Dr
Location Details Mainland
Rooms
Basement None
Primary Bedroom Level Primary Living Area
Interior
Interior Features Master Downstairs, Ceiling Fan(s), Pantry, Eat-in Kitchen
Heating Electric, Heat Pump
Cooling Central Air
Flooring Carpet, Laminate
Fireplaces Type None
Fireplace No
Window Features Blinds
Appliance Stove/Oven - Electric, Microwave - Built-In, Dishwasher, Cooktop - Electric
Laundry Inside
Exterior
Exterior Feature None
Parking Features Paved
Garage Spaces 1.0
Pool None
Waterfront Description None
Roof Type Architectural Shingle
Porch Deck
Building
Story 1
Entry Level One
Foundation Slab
Sewer Municipal Sewer
Water Municipal Water
Structure Type None
New Construction No
Schools
Elementary Schools Lincoln
Middle Schools Leland
High Schools North Brunswick
Others
Tax ID 022kb007
Acceptable Financing Cash, Conventional, FHA, USDA Loan, VA Loan
Listing Terms Cash, Conventional, FHA, USDA Loan, VA Loan
Special Listing Condition None
Read Less Info
Want to know what your home might be worth? Contact us for a FREE valuation!

Our team is ready to help you sell your home for the highest possible price ASAP

"My job is to find and attract mastery-based agents to the office, protect the culture, and make sure everyone is happy! "






