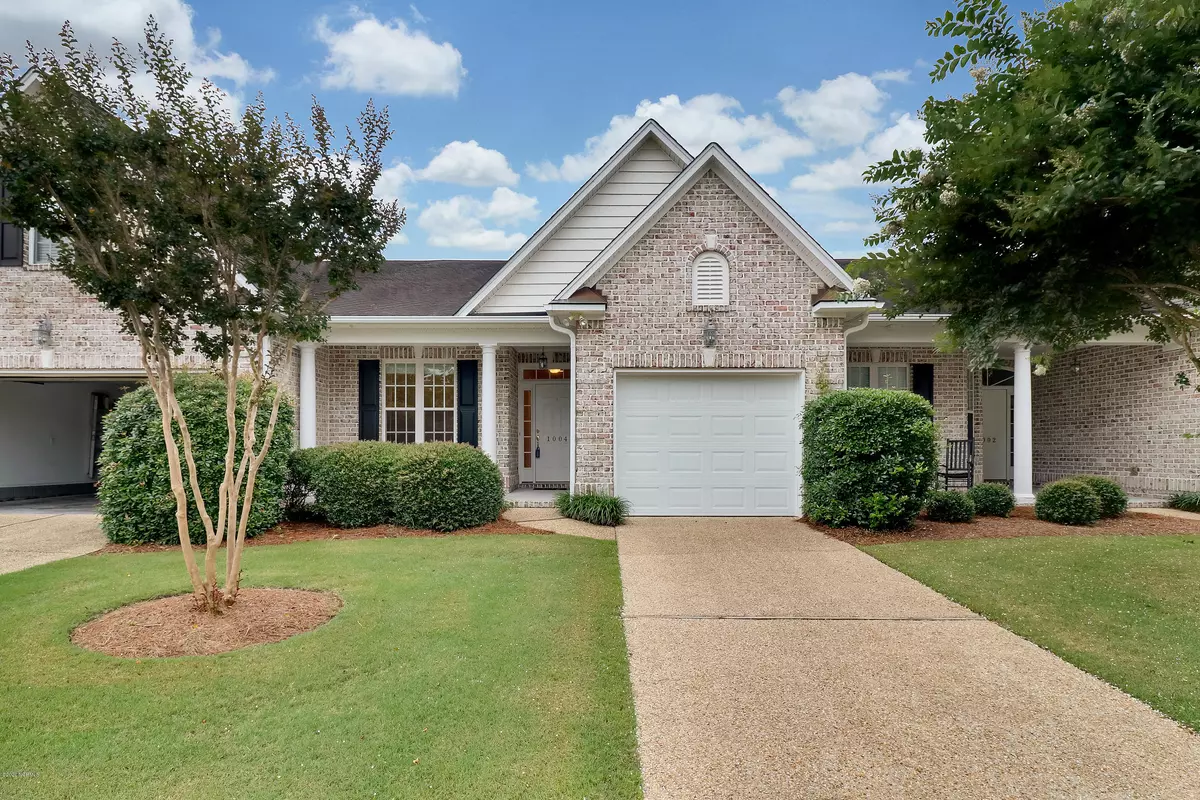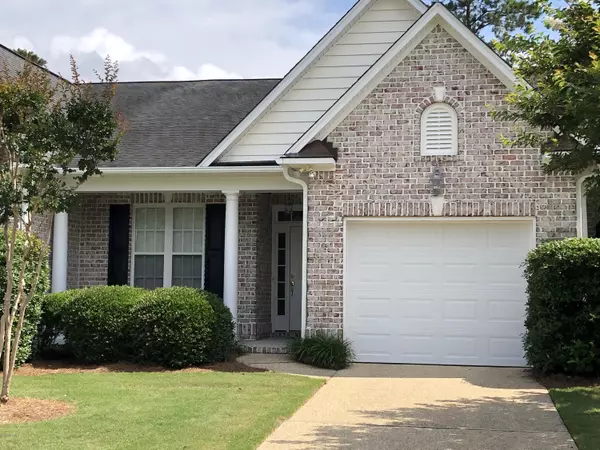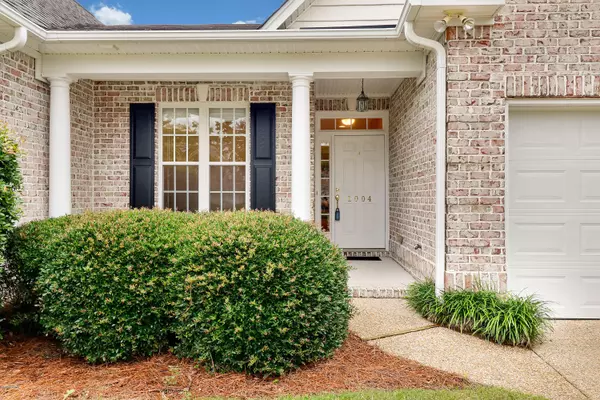$201,000
$200,500
0.2%For more information regarding the value of a property, please contact us for a free consultation.
2 Beds
2 Baths
1,445 SqFt
SOLD DATE : 08/14/2020
Key Details
Sold Price $201,000
Property Type Townhouse
Sub Type Townhouse
Listing Status Sold
Purchase Type For Sale
Square Footage 1,445 sqft
Price per Sqft $139
Subdivision Waterford Of The Carolinas
MLS Listing ID 100221253
Sold Date 08/14/20
Style Wood Frame
Bedrooms 2
Full Baths 2
HOA Fees $4,020
HOA Y/N Yes
Originating Board North Carolina Regional MLS
Year Built 2004
Annual Tax Amount $1,381
Lot Size 436 Sqft
Acres 0.01
Lot Dimensions 70X28X70X28
Property Description
Live the Waterford lifestyle in this exceptional townhome. This 1445 plus square foot townhome features 2 bedrooms 2 baths. The kitchen features a pantry and abundant cabinetry. The open floor plan living room with vaulted ceiling. Across from the kitchen is the dining room. The spacious master suite and walk-in closet. The master bath has individual vanities and walk-in shower and garden tub. The water heater was replaced in 2017. Waterford offers many amenities including newly renovated clubhouse, large exercise room, a resort style pool, lighted ten-nis, pickle-ball & of course bocce courts, playground, beach vol-ley ball & more. There are walking and biking paths thru out Wa-terford. The Waterford community has fiber optic cable thru out as well. A 2-10 home warranty with Supreme coverage is includ-ed for your peace of mind. So get your kayak and paddle around this water centric community. Waterford is just a short drive to Historic Wilmington and of course our wonderful beaches.
Location
State NC
County Brunswick
Community Waterford Of The Carolinas
Zoning MF
Direction Hwy 17 to Waterford entrance to Palm Ridge Way, take Old Village Circle to Right on Royal Palm Way, Left onto Reserve DR and right at stop sign onto Sandy Beach, Left on N Sanderling Dr home is the second home on right.
Location Details Mainland
Rooms
Primary Bedroom Level Primary Living Area
Interior
Interior Features Master Downstairs, 9Ft+ Ceilings, Vaulted Ceiling(s), Ceiling Fan(s), Skylights, Walk-in Shower, Walk-In Closet(s)
Heating Electric, Forced Air
Cooling Central Air
Flooring Carpet, Tile, Wood
Window Features Thermal Windows
Appliance Washer, Stove/Oven - Electric, Refrigerator, Microwave - Built-In, Dryer, Disposal, Dishwasher
Laundry Inside
Exterior
Exterior Feature Irrigation System
Parking Features On Site, Paved
Garage Spaces 1.0
Utilities Available Natural Gas Available
Roof Type Architectural Shingle
Porch Covered, Porch
Building
Lot Description Cul-de-Sac Lot
Story 1
Entry Level One
Foundation Slab
Sewer Municipal Sewer
Water Municipal Water
Structure Type Irrigation System
New Construction No
Others
Tax ID 037la006
Acceptable Financing Cash, Conventional, FHA, USDA Loan, VA Loan
Listing Terms Cash, Conventional, FHA, USDA Loan, VA Loan
Special Listing Condition None
Read Less Info
Want to know what your home might be worth? Contact us for a FREE valuation!

Our team is ready to help you sell your home for the highest possible price ASAP

"My job is to find and attract mastery-based agents to the office, protect the culture, and make sure everyone is happy! "






