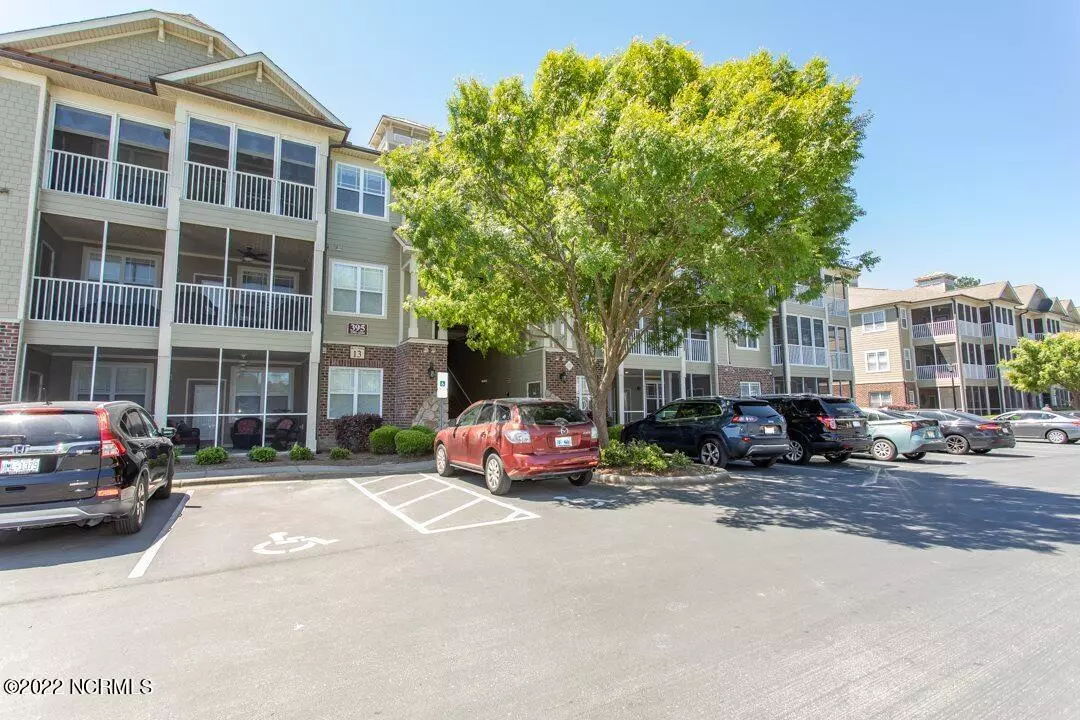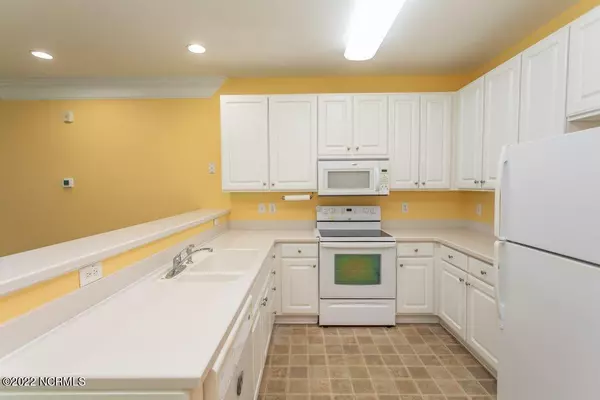$252,500
$259,900
2.8%For more information regarding the value of a property, please contact us for a free consultation.
3 Beds
2 Baths
1,399 SqFt
SOLD DATE : 06/30/2022
Key Details
Sold Price $252,500
Property Type Condo
Sub Type Condominium
Listing Status Sold
Purchase Type For Sale
Square Footage 1,399 sqft
Price per Sqft $180
Subdivision Crow Creek
MLS Listing ID 100327363
Sold Date 06/30/22
Style Wood Frame
Bedrooms 3
Full Baths 2
HOA Fees $3,351
HOA Y/N Yes
Originating Board Hive MLS
Year Built 2006
Annual Tax Amount $67,173
Lot Dimensions 0x0x0x0
Property Description
Why wait for new construction when you can be living or vacationing in this third floor three-bedroom two bath at Crow Creek Golf Course! Original owners have moved out and it's ready for you to add your own touches. Priced right! All of the condos at Crow Creek have elevators too! This one is just a few steps from the pool and Wellness and Fitness Center which houses indoor pool and two workout rooms that will rival any commercial gym. There are lighted tennis courts and so much more! All included in the most reasonable HOA fees around! Crow Creek is a very popular community with friendly people and lots of social groups. Additionally it's one of the finest courses on the Grand Strand with 18 pristine and meticulously kept holes of golf, friendly to beginners and challenging for old pros! residents play at a discounted fee and no mandatory membership! Just a short drive to Sunset and Ocean Isle Beaches, shopping and fine and casual dining in the quaint and unique town of Calabash. Known as the 'Seafood Capital of the World' you will find the best cuisine on the Calabash Riverfront. Crow Creek is one of the prettiest communities in the county. Do not miss the opportunity to live in this wonderful place!! Come take a look and start planning your escape!!!
Location
State NC
County Brunswick
Community Crow Creek
Zoning R
Direction S Crow Creek Drive 395 section. Building 13 is third one on the left and the unit is on the third floor
Location Details Mainland
Rooms
Basement None
Primary Bedroom Level Primary Living Area
Interior
Interior Features Elevator, 9Ft+ Ceilings, Ceiling Fan(s), Pantry, Reverse Floor Plan, Walk-In Closet(s)
Heating Electric, Heat Pump
Cooling Central Air
Flooring Carpet, Vinyl
Fireplaces Type None
Fireplace No
Window Features Blinds
Appliance Washer, Stove/Oven - Electric, Self Cleaning Oven, Refrigerator, Range, Microwave - Built-In, Dryer, Disposal, Dishwasher
Laundry Inside
Exterior
Parking Features Lighted, On Site, Paved, Shared Driveway
Pool None
Waterfront Description None
Roof Type Architectural Shingle,Composition
Accessibility Accessible Doors, Accessible Entrance, Accessible Hallway(s), Accessible Kitchen, Accessible Full Bath
Porch Patio, Screened
Building
Story 3
Entry Level 3rd Floor Unit,End Unit
Foundation Block, Slab
Sewer Municipal Sewer
Water Municipal Water
New Construction No
Schools
Elementary Schools Jessie Mae Monroe Elementary
Middle Schools Shallotte Middle
High Schools West Brunswick
Others
Tax ID 225fd095
Acceptable Financing Cash, Conventional
Listing Terms Cash, Conventional
Special Listing Condition None
Read Less Info
Want to know what your home might be worth? Contact us for a FREE valuation!

Our team is ready to help you sell your home for the highest possible price ASAP

"My job is to find and attract mastery-based agents to the office, protect the culture, and make sure everyone is happy! "






