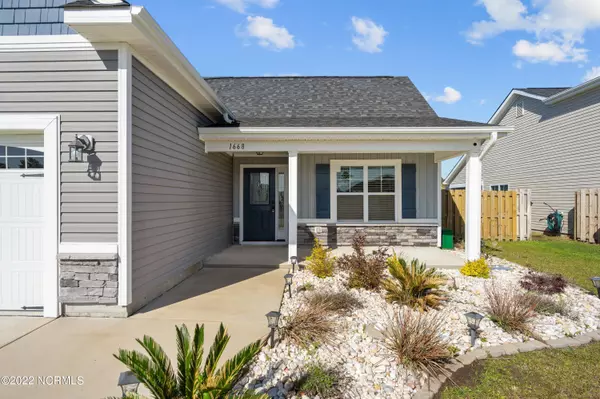$366,000
$340,000
7.6%For more information regarding the value of a property, please contact us for a free consultation.
4 Beds
3 Baths
2,137 SqFt
SOLD DATE : 05/22/2022
Key Details
Sold Price $366,000
Property Type Single Family Home
Sub Type Single Family Residence
Listing Status Sold
Purchase Type For Sale
Square Footage 2,137 sqft
Price per Sqft $171
Subdivision Windsor Park
MLS Listing ID 100323567
Sold Date 05/22/22
Style Wood Frame
Bedrooms 4
Full Baths 3
HOA Fees $289
HOA Y/N Yes
Originating Board Hive MLS
Year Built 2017
Lot Size 7,841 Sqft
Acres 0.18
Lot Dimensions 61x129
Property Description
Welcome to the highly sought after Windsor Park community. Just a few years old, this desirable Marshville floor plan by Pyramid Homes is ready for its new owner! Immediately upon entering the home, you will notice the beautiful hand scraped hickory flooring in the foyer. To the left you will find the kitchen/dining room combination complete with tile flooring, granite countertops, a large pantry, maple wood cabinets that extend up to the ceiling, and a glass tile backsplash-- Fridge is included! Off of the dining room is the laundry room-- Washer and Dryer also included! And don't forget to look behind the laundry door for the owners favorite ''Harry Potter Door,'' for additional storage. The kitchen overlooks into the huge living room with vaulted ceilings, perfect for entertaining. The master suite is also gigantic complete with a trey ceiling. The master bathroom is a dream with dual vanities, a walk in shower, a garden tub, and a massive walk in closet. Downstairs you will find two additional bedrooms as well as a full bathroom. Heading upstairs you will find the 4th bedroom/bonus room complete with a full bathroom and walk-in closet. All of the bathrooms in the home feature cultured marble countertops and tile flooring. The backyard is amazing and so easy to access with a slider off the kitchen that leads to a patio area, and a slider off the living room that leads to the back screened in porch. There is an above ground pool in the yard, and the owners have left all of the equipment for easy use in the back shed. Last, but certainly not least, in the garage you will find a dedicated outlet and transfer switch to plug in a generator-- just in case! You do not want to miss this opportunity. Schedule your showing today!
Location
State NC
County Brunswick
Community Windsor Park
Zoning LE-R-6
Direction From I-140W, take exit 5 for 74/76. Turn left on 74, turn left on Enterprise Dr., Turn left on Provincial Drive. House will be on right
Location Details Mainland
Rooms
Other Rooms Storage
Basement None
Primary Bedroom Level Primary Living Area
Interior
Interior Features Foyer, Generator Plug, Master Downstairs, Tray Ceiling(s), Vaulted Ceiling(s), Ceiling Fan(s), Pantry, Walk-in Shower, Eat-in Kitchen, Walk-In Closet(s)
Heating Electric, Forced Air, Heat Pump
Cooling Central Air
Flooring Carpet, Tile, Wood
Fireplaces Type None
Fireplace No
Window Features Thermal Windows,Blinds
Appliance Washer, Stove/Oven - Electric, Refrigerator, Microwave - Built-In, Disposal, Dishwasher
Laundry Inside
Exterior
Exterior Feature Irrigation System
Parking Features Off Street, Paved
Garage Spaces 2.0
Pool Above Ground, See Remarks
Roof Type Shingle
Porch Covered, Patio, Porch, Screened
Building
Story 2
Entry Level One and One Half
Foundation Slab
Sewer Municipal Sewer
Water Municipal Water
Structure Type Irrigation System
New Construction No
Schools
Elementary Schools Lincoln
Middle Schools Leland
High Schools North Brunswick
Others
Tax ID 022kn010
Acceptable Financing Cash, Conventional, FHA, VA Loan
Listing Terms Cash, Conventional, FHA, VA Loan
Special Listing Condition None
Read Less Info
Want to know what your home might be worth? Contact us for a FREE valuation!

Our team is ready to help you sell your home for the highest possible price ASAP

"My job is to find and attract mastery-based agents to the office, protect the culture, and make sure everyone is happy! "






