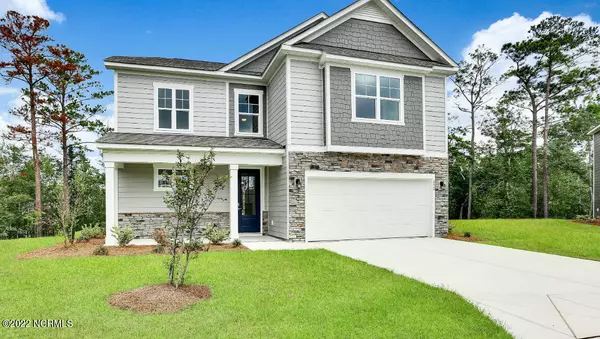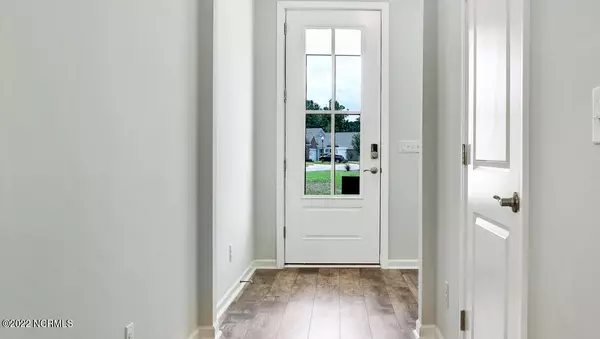$384,000
$379,000
1.3%For more information regarding the value of a property, please contact us for a free consultation.
4 Beds
3 Baths
2,256 SqFt
SOLD DATE : 03/29/2022
Key Details
Sold Price $384,000
Property Type Single Family Home
Sub Type Single Family Residence
Listing Status Sold
Purchase Type For Sale
Square Footage 2,256 sqft
Price per Sqft $170
Subdivision Hawkeswater At The River
MLS Listing ID 100313704
Sold Date 03/29/22
Style Wood Frame
Bedrooms 4
Full Baths 2
Half Baths 1
HOA Fees $684
HOA Y/N Yes
Originating Board Hive MLS
Year Built 2019
Annual Tax Amount $1,605
Lot Size 0.364 Acres
Acres 0.36
Lot Dimensions Irregular
Property Description
LIKE NEW without waiting for construction. This open concept, Belfort model is designed for multigenerational living and functionality. Located on a private cul-de- sac, you will immediately be impressed by the tasteful colors, engineered stone and durable fiber cement exterior. A ¾ Glass front door welcomes you and brings light into the foyer where you are greeted with high quality, durable LVP flooring. As you enter the main living space you are sure to love the huge center island that anchors the kitchen and is open to the Great Room, allowing the kitchen to truly be the heart of the home. With tasteful granite countertops, white shaker cabinets, stainless steel appliances, white subway tile, pendant lighting over the island and room for three counter height barstools, this is the kitchen you've been dreaming of! You will delight in the convenience of the laundry, pantry, and garage entry, adjacent to the kitchen. The great room offers a cozy gas log fireplace and opens to a large dining space and sliding door to the very private and fenced backyard. Completing the first floor is the spacious Owner's Suite with walk-in closet and double vanities, tile floor and walk-in shower and a half bath for guests. Upstairs you will find three generous bedrooms, another full bath with double vanities and bathtub. There is also a large loft area that is great for creating a den away from the downstairs living space and really makes this home live larger than it's 2256 sf. Hawkeswater at the River is an amenity rich community offering a pool, clubhouse with tv and kitchen for entertaining, fitness center, marina with day and owner's slips and a kayak launch. Just 10 minutes to downtown Wilmington and 20 minutes to the beach, this home has it all. Note: Light fixtures in living and dining room are different from the pictures.
Location
State NC
County Brunswick
Community Hawkeswater At The River
Zoning LE-PUD
Direction Take NC-133 S/River Rd SE - Turn right onto Morecamble Blvd - Turn left onto Seathwaite Ln SE - Destination will be on the left.
Location Details Mainland
Rooms
Primary Bedroom Level Primary Living Area
Interior
Interior Features Master Downstairs, Pantry, Walk-In Closet(s)
Heating Electric, Forced Air
Cooling Central Air
Flooring Carpet, Laminate, Tile
Fireplaces Type Gas Log
Fireplace Yes
Window Features Blinds
Appliance Stove/Oven - Electric, Refrigerator, Microwave - Built-In, Disposal, Dishwasher
Laundry Inside
Exterior
Exterior Feature None
Parking Features Off Street, Paved
Garage Spaces 2.0
Roof Type Architectural Shingle
Porch Covered, Patio, Porch
Building
Lot Description Cul-de-Sac Lot
Story 2
Entry Level Two
Foundation Slab
Sewer Municipal Sewer
Water Municipal Water
Structure Type None
New Construction No
Others
Tax ID 048ch004
Acceptable Financing Cash, Conventional, FHA, USDA Loan, VA Loan
Listing Terms Cash, Conventional, FHA, USDA Loan, VA Loan
Special Listing Condition None
Read Less Info
Want to know what your home might be worth? Contact us for a FREE valuation!

Our team is ready to help you sell your home for the highest possible price ASAP

"My job is to find and attract mastery-based agents to the office, protect the culture, and make sure everyone is happy! "






