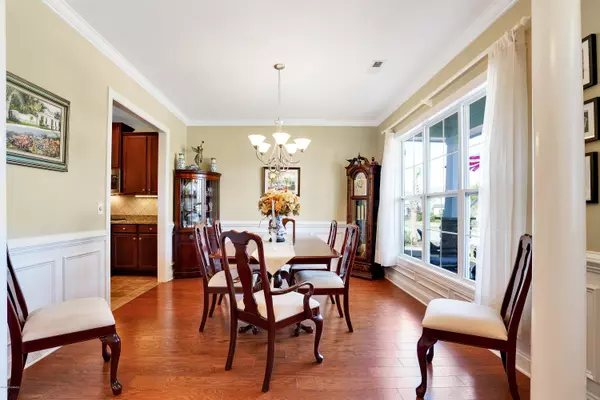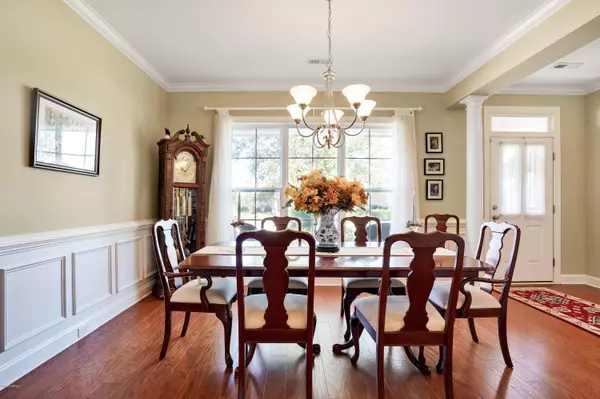$440,000
$435,000
1.1%For more information regarding the value of a property, please contact us for a free consultation.
3 Beds
3 Baths
3,147 SqFt
SOLD DATE : 08/20/2020
Key Details
Sold Price $440,000
Property Type Single Family Home
Sub Type Single Family Residence
Listing Status Sold
Purchase Type For Sale
Square Footage 3,147 sqft
Price per Sqft $139
Subdivision Compass Pointe
MLS Listing ID 100192325
Sold Date 08/20/20
Style Wood Frame
Bedrooms 3
Full Baths 2
Half Baths 1
HOA Fees $2,040
HOA Y/N Yes
Originating Board North Carolina Regional MLS
Year Built 2010
Annual Tax Amount $2,405
Lot Size 0.294 Acres
Acres 0.29
Lot Dimensions irregular
Property Description
-Resale Home- This Logan Homes built Elderbury is a beautiful 3 bedroom 2.5 bath home sitting on the 9th hole of the golf course. There is a 20 yard buffer to the cart path with mature trees and plantings, as well as a lovely stone fountain and a shed for gardening and golf cart storage/parking with remote control door. Upon entry through the front door with glass panes, transom window and storm door to enjoy nice breezy day you will find a coat closet and half bath to the left and a formal dining room with columns, crown molding, chair rail, wainscoting and a set of three windows making it very bright and cheery. There is a door leading to the great room with a closet on the left under the stairs that has extra storage with light. The great room has crown molding, recessed lighting, corner gas fireplace with remote and glass sliding doors with transoms that lead to a large Lanai with heating, cooling, insulated ceiling, two ceiling fans, blinds, cable hook-up and plenty of electrical outlets. The gourmet kitchen has plenty of cabinets, granite countertop space with tile back splash, an island with cabinets and electricity, recessed and under cabinet lighting, a raised bar with tile wall and pendant lighting for seating and stainless appliances (Bosch dishwasher and duel fuel double oven and range). The breakfast nook has sliders that also lead out to the Lanai and a computer desk with file cabinets and four glass cupbpards above with glass shelves and lighting. The master suite is located downstairs off the kitchen and breakfast nook with hardwood floors, blinds, and trey ceiling. The large master bath has tile floors, a large whirlpool tub and walk-in shower with glass doors and seat. There is a double sink vanity with marble countertop, decorative lighting above and a cabinet in between for storage as well as a built in medicine cabinet on the wall, linen closet and walk-in closet with pocket door. The stairwell leading to the second floor has wood stairs lighting and a linen closet and pull down attic door in the hall at the top of the stairs. There is two bedrooms with hardwood floors, blinds, ceiling fans and spacious closets. The third bath has a full tub and shower, double vanity and a solar tube for more light. The bonus room has plenty of space for a den set-up, office space and even another bed if needed. It is carpeted with blinds, ceiling fan and a spacious closet with shelving. This great home has many extras such as split zone HVAC system, 2 panel interior doors, dimmer switches throughout, whole house surge protector, security system, lawn motion lights with dimmer, extra electrical outlets (110V & 220V) and a transferable termite bond. Come see this awesome move-in ready home and the lifestyle that Compass Pointe has to offer today!
Location
State NC
County Brunswick
Community Compass Pointe
Zoning PUD
Direction Go over the Cape Fear Memorial Bridge and continue on 74/76 for 9 miles. The Compass Pointe entrance will be on your right. Proceed to the guard house and tell them you are going to the Discovery Center which is the first house on the right after the guard house. Check in to register your clients and receive the key or code, and a map/directions.
Location Details Mainland
Rooms
Basement None
Primary Bedroom Level Primary Living Area
Interior
Interior Features Foyer, Whirlpool, Master Downstairs, 9Ft+ Ceilings, Tray Ceiling(s), Ceiling Fan(s), Pantry, Walk-in Shower, Eat-in Kitchen, Walk-In Closet(s)
Heating Electric, Heat Pump, Zoned
Cooling Central Air
Flooring Carpet, Tile, Wood
Fireplaces Type Gas Log
Fireplace Yes
Window Features Thermal Windows,Blinds
Appliance Stove/Oven - Gas, Microwave - Built-In, Double Oven, Disposal, Dishwasher, Cooktop - Gas
Laundry Inside
Exterior
Exterior Feature Irrigation System
Parking Features Off Street, Paved
Garage Spaces 2.0
Pool None
Waterfront Description None
Roof Type Architectural Shingle
Accessibility None
Porch Open, Covered, Enclosed, Porch
Building
Lot Description On Golf Course
Story 2
Entry Level Two
Foundation Slab
Sewer Municipal Sewer
Water Municipal Water
Structure Type Irrigation System
New Construction No
Others
Tax ID 022ga043
Acceptable Financing Cash, Conventional, FHA
Listing Terms Cash, Conventional, FHA
Special Listing Condition None
Read Less Info
Want to know what your home might be worth? Contact us for a FREE valuation!

Our team is ready to help you sell your home for the highest possible price ASAP

"My job is to find and attract mastery-based agents to the office, protect the culture, and make sure everyone is happy! "






