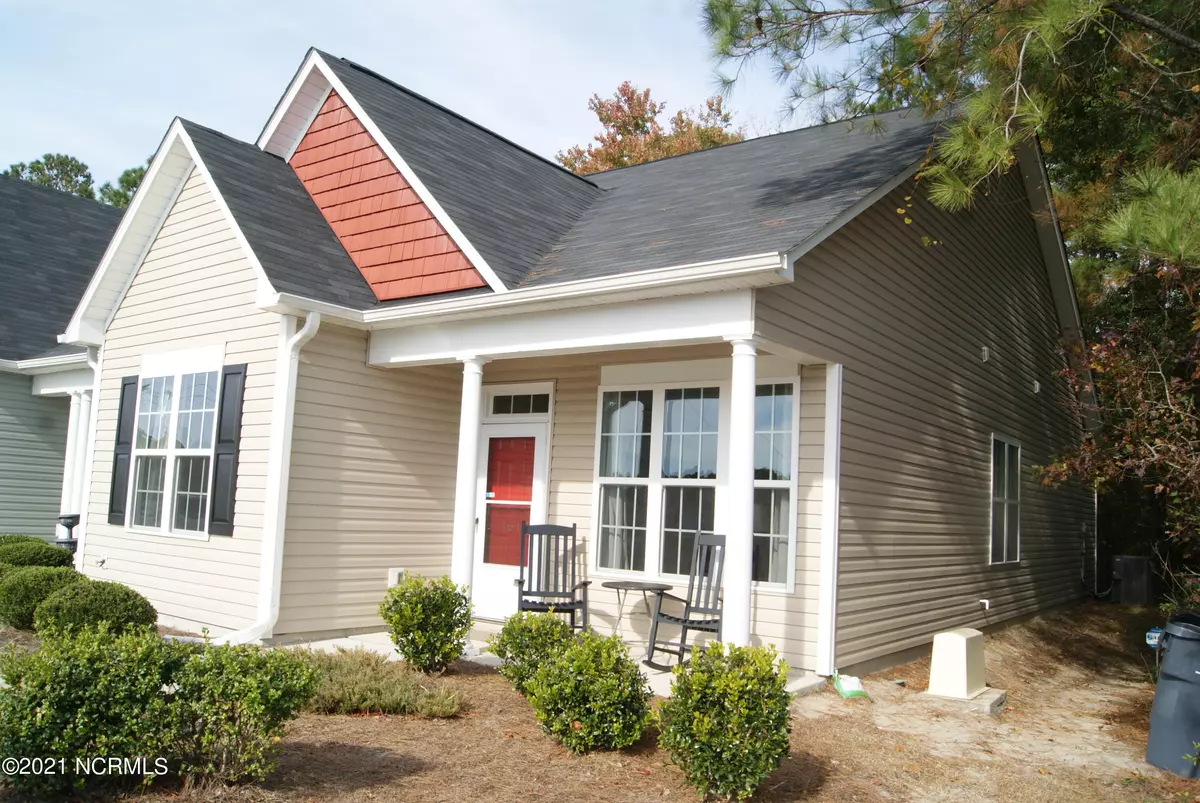$205,000
$200,000
2.5%For more information regarding the value of a property, please contact us for a free consultation.
2 Beds
2 Baths
1,114 SqFt
SOLD DATE : 01/07/2022
Key Details
Sold Price $205,000
Property Type Townhouse
Sub Type Townhouse
Listing Status Sold
Purchase Type For Sale
Square Footage 1,114 sqft
Price per Sqft $184
Subdivision The Willows At Leland
MLS Listing ID 100301947
Sold Date 01/07/22
Style Wood Frame
Bedrooms 2
Full Baths 2
HOA Fees $2,597
HOA Y/N Yes
Originating Board Hive MLS
Year Built 2016
Annual Tax Amount $607
Lot Size 1,742 Sqft
Acres 0.04
Property Description
The Willows at Leland townhomes is a quiet community in Brunswick County; these units rarely come up for sale. Built in 2016, this open concept, one story, end unit is 1114 square feet. The home has 2 bedrooms and 2 full baths, granite countertops, stainless steel appliances and LVP flooring in the living room area. Upgrades on this one include a screened in porch and a walk in tub. The living space has vaulted ceilings and there are 9 foot ceilings throughout the rest of the home. The primary and guest bedrooms feature tray ceilings and great closet spaces. There are two parking spaces right in front of the townhome for convenience. HOA fees are $240 per month, and amenities include lawn care, a community pool, tennis courts and a clubhouse. There are sidewalks throughout most of the community; perfect for daily exercise. The Willows is less than 5 miles from Downtown Wilmington, which has tons of restaurants, a gorgeous riverwalk, and the new Live Oak Pavilion! Grab this one before it's gone!
Location
State NC
County Brunswick
Community The Willows At Leland
Zoning Residential
Direction Coming from Wilmington on Highway 74/76 take the first Leland exit. Turn right off the exit onto Village Rd. Take the first left after the CVS Store onto Northgate Dr. into the Willows, stay straight, Sugarberry Circle will be on the right. It is the first unit on your right.
Location Details Mainland
Rooms
Other Rooms Storage
Basement None
Primary Bedroom Level Primary Living Area
Interior
Interior Features Master Downstairs, 9Ft+ Ceilings, Tray Ceiling(s), Vaulted Ceiling(s), Ceiling Fan(s), Pantry
Heating Heat Pump
Cooling Central Air
Flooring LVT/LVP, Carpet, Vinyl
Fireplaces Type None
Fireplace No
Appliance Stove/Oven - Electric, Refrigerator, Microwave - Built-In, Dishwasher
Laundry Laundry Closet, In Kitchen
Exterior
Exterior Feature None
Parking Features Assigned, On Site, Paved
Pool None
Waterfront Description None
Roof Type Shingle
Porch Open, Porch, Screened
Building
Story 1
Entry Level End Unit,One
Foundation Slab
Sewer Municipal Sewer
Water Municipal Water
Structure Type None
New Construction No
Others
Tax ID 038hb039
Acceptable Financing Cash, Conventional, FHA, VA Loan
Listing Terms Cash, Conventional, FHA, VA Loan
Special Listing Condition None
Read Less Info
Want to know what your home might be worth? Contact us for a FREE valuation!

Our team is ready to help you sell your home for the highest possible price ASAP

"My job is to find and attract mastery-based agents to the office, protect the culture, and make sure everyone is happy! "






