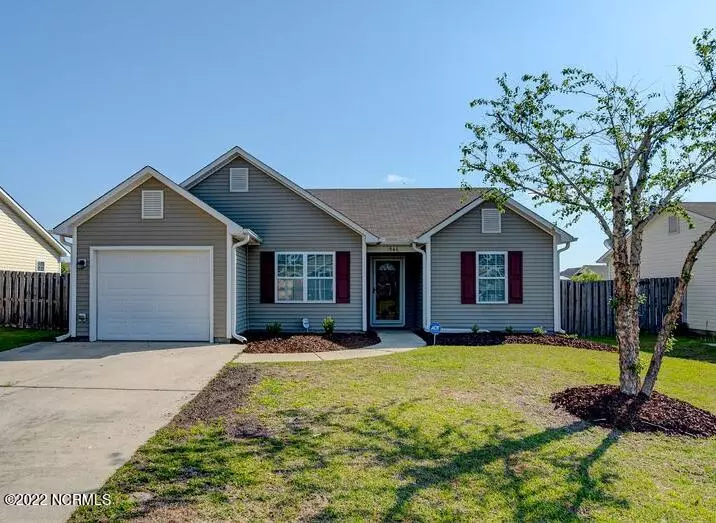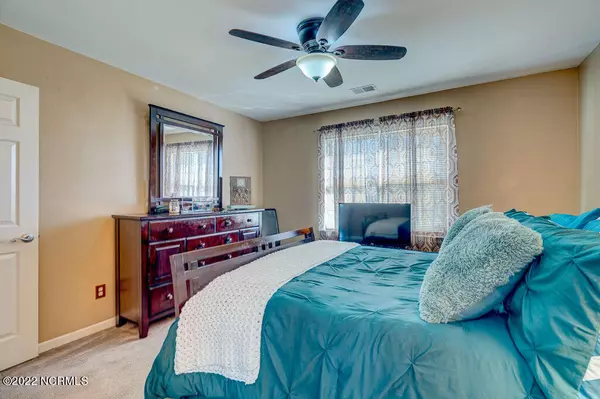$273,350
$265,500
3.0%For more information regarding the value of a property, please contact us for a free consultation.
3 Beds
2 Baths
1,187 SqFt
SOLD DATE : 06/07/2022
Key Details
Sold Price $273,350
Property Type Single Family Home
Sub Type Single Family Residence
Listing Status Sold
Purchase Type For Sale
Square Footage 1,187 sqft
Price per Sqft $230
Subdivision Windsor Park
MLS Listing ID 100324476
Sold Date 06/07/22
Style Wood Frame
Bedrooms 3
Full Baths 2
HOA Fees $290
HOA Y/N Yes
Originating Board Hive MLS
Year Built 2008
Annual Tax Amount $1,269
Lot Size 6,490 Sqft
Acres 0.15
Lot Dimensions 118x55
Property Description
This move-in ready home is located on a quiet cul-de-sac in the highly sought after Windsor Park community! Upon entry you are greeted by beautiful hardwood floors in the foyer and living room. To the left of the entry way are a bedroom and sizeable full bath, another bedroom can be found to the right. The owner's suite is just beyond the foyer and offers a spacious walk-in closet and in-suite bath. The open concept kitchen, dining and living area with fireplace are perfect for entertaining! The kitchen features lots of cabinet and counter space and black appliances (stove/oven, refrigerator, microwave and dishwasher). Ample sunlight pours through the large sliding glass doors off the dining area which provides a view of the large fenced in back yard that includes a patio area and is perfect for outdoor fun! This home has an alarm system and a new HVAC unit with a 10 year warranty that was installed in October 2021.
Windsor Park offers a community pool, large recreation area, clubhouse, playground, picnic shelter, walking paths, side walks and is minutes away from the new by-pass and downtown Wilmington!
Schedule your showing soon, it won't be on the market for long!
Location
State NC
County Brunswick
Community Windsor Park
Zoning R6
Direction From US 74/76 turn onto Enterprise Dr. NE/Popular St. NE. Turn left onto Pine Harbor Way, the property is on the right.
Location Details Mainland
Rooms
Basement None
Primary Bedroom Level Primary Living Area
Interior
Interior Features Foyer, Master Downstairs, Ceiling Fan(s), Walk-In Closet(s)
Heating Electric, Heat Pump
Cooling Central Air
Flooring Carpet, Laminate, Wood
Fireplaces Type Gas Log
Fireplace Yes
Window Features Blinds
Appliance Stove/Oven - Electric, Refrigerator, Microwave - Built-In, Dishwasher, Cooktop - Electric
Laundry Laundry Closet
Exterior
Exterior Feature Irrigation System
Parking Features On Site, Paved
Garage Spaces 1.0
Roof Type Architectural Shingle
Porch Patio
Building
Lot Description Cul-de-Sac Lot
Story 1
Entry Level One
Foundation Slab
Sewer Municipal Sewer
Water Municipal Water
Structure Type Irrigation System
New Construction No
Schools
Elementary Schools Lincoln
Middle Schools Leland
High Schools North Brunswick
Others
Tax ID 022kc018
Acceptable Financing Cash, Conventional, FHA, USDA Loan, VA Loan
Listing Terms Cash, Conventional, FHA, USDA Loan, VA Loan
Special Listing Condition None
Read Less Info
Want to know what your home might be worth? Contact us for a FREE valuation!

Our team is ready to help you sell your home for the highest possible price ASAP

"My job is to find and attract mastery-based agents to the office, protect the culture, and make sure everyone is happy! "






