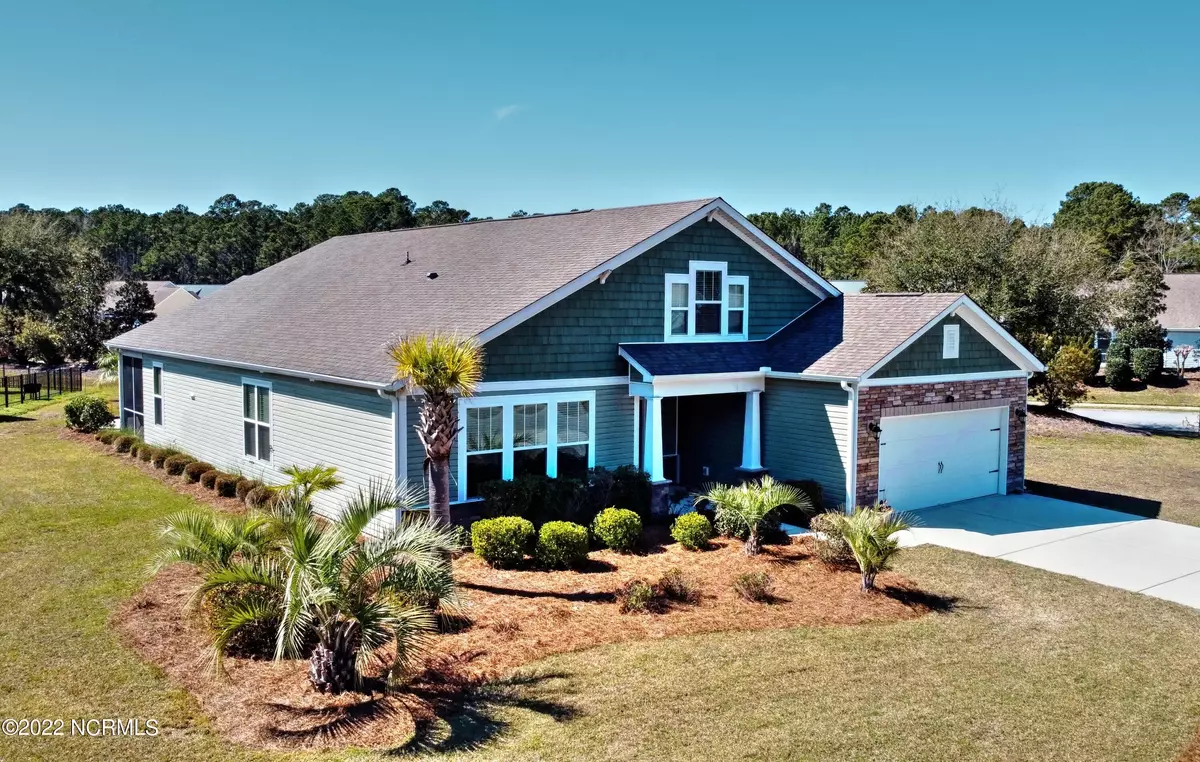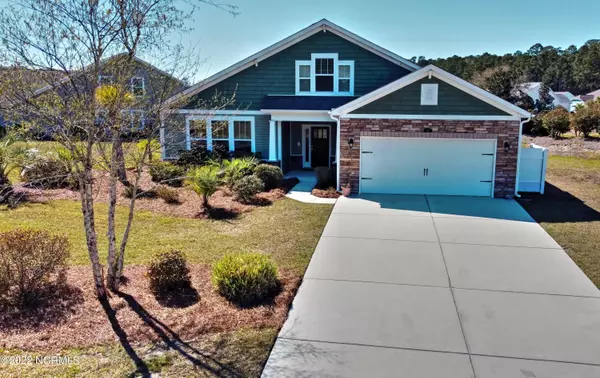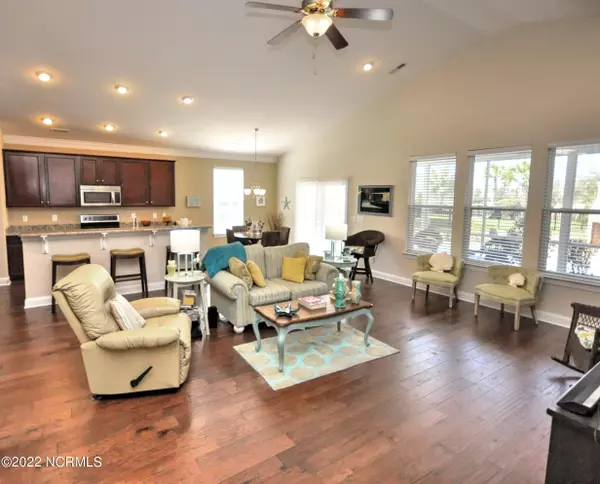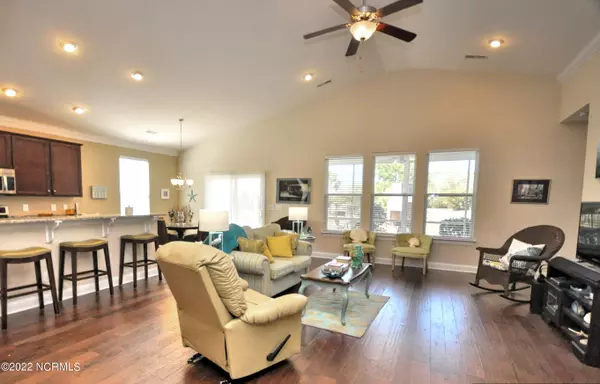$472,000
$449,000
5.1%For more information regarding the value of a property, please contact us for a free consultation.
4 Beds
4 Baths
3,038 SqFt
SOLD DATE : 06/30/2022
Key Details
Sold Price $472,000
Property Type Single Family Home
Sub Type Single Family Residence
Listing Status Sold
Purchase Type For Sale
Square Footage 3,038 sqft
Price per Sqft $155
Subdivision Spring Mill
MLS Listing ID 100318213
Sold Date 06/30/22
Style Wood Frame
Bedrooms 4
Full Baths 4
HOA Fees $1,344
HOA Y/N Yes
Originating Board Hive MLS
Year Built 2012
Annual Tax Amount $2,022
Lot Size 0.380 Acres
Acres 0.38
Lot Dimensions 164x20x106x18x36x201
Property Description
This amazing home sits on the edge of a quiet cul de sac in Spring Mill Plantation. Detail was a top priority in the building of this home with noticeable features like crown molding, wainscoting, a bay window, and luxurious hardwood flooring throughout the main living areas. The kitchen is outfitted with stainless steel appliances, double oven, granite counters, rich wood cabinetry and allows plenty of room for everyday dining at the kitchen table or at the breakfast bar. The large formal dining room boasts a trey ceiling, crown molding, and wainscoting. Just off the spacious living room is extra desk space that could also be utilized as a small kitchen library to store cookbooks. A large screened porch opens to a patio showcasing a custom built brick fireplace that transforms the yard into a cozy retreat, ideal for entertaining and relaxing. The owner suite features a trey ceiling, bay window, and spa-inspired bath with a soaking tub, walk-in shower, double vanity, private water closet and walk-in closet. Overnight guests will have a choice of two beautiful carpeted bedrooms on the main level that share a full bath. Other rooms on this level include an office that can easily be transformed into a 5th bedroom. Also a full bath and a laundry room are on this floor. On the 2nd level you will find a carpeted bonus room with with a full bath. Additional features include a security system, irrigation, lots of closet and storage space. Sellers are also offering a home warranty to the buyer. HOA fees include an amenity center, fitness center and outdoor pool. There is the possibility that buyers can purchase all furnishings.
Location
State NC
County Brunswick
Community Spring Mill
Zoning X
Direction Take Highway 17 to Calabash Road. Turn towards CVS onto Calabash Road. Spring Mill Plantation will be about 2 miles down on left across from Meadowlands Golf Course. 1st left is Iredel Ct. House is on the right.
Location Details Mainland
Rooms
Primary Bedroom Level Primary Living Area
Interior
Interior Features Foyer, Master Downstairs, 9Ft+ Ceilings, Tray Ceiling(s), Ceiling Fan(s), Pantry, Walk-in Shower, Walk-In Closet(s)
Heating Heat Pump
Cooling Central Air
Flooring Carpet, Tile, Wood
Fireplaces Type None
Fireplace No
Window Features Blinds
Appliance Washer, Stove/Oven - Electric, Refrigerator, Microwave - Built-In, Ice Maker, Dryer, Disposal, Dishwasher
Laundry Inside
Exterior
Exterior Feature Irrigation System
Parking Features Off Street, On Site, Paved
Garage Spaces 2.0
Pool None
Roof Type Shingle
Porch Patio, Porch, Screened
Building
Lot Description Cul-de-Sac Lot
Story 2
Entry Level Two
Foundation Slab
Sewer Municipal Sewer
Water Municipal Water
Structure Type Irrigation System
New Construction No
Others
Tax ID 240ac00901
Acceptable Financing Cash, Conventional
Listing Terms Cash, Conventional
Special Listing Condition None
Read Less Info
Want to know what your home might be worth? Contact us for a FREE valuation!

Our team is ready to help you sell your home for the highest possible price ASAP

"My job is to find and attract mastery-based agents to the office, protect the culture, and make sure everyone is happy! "






