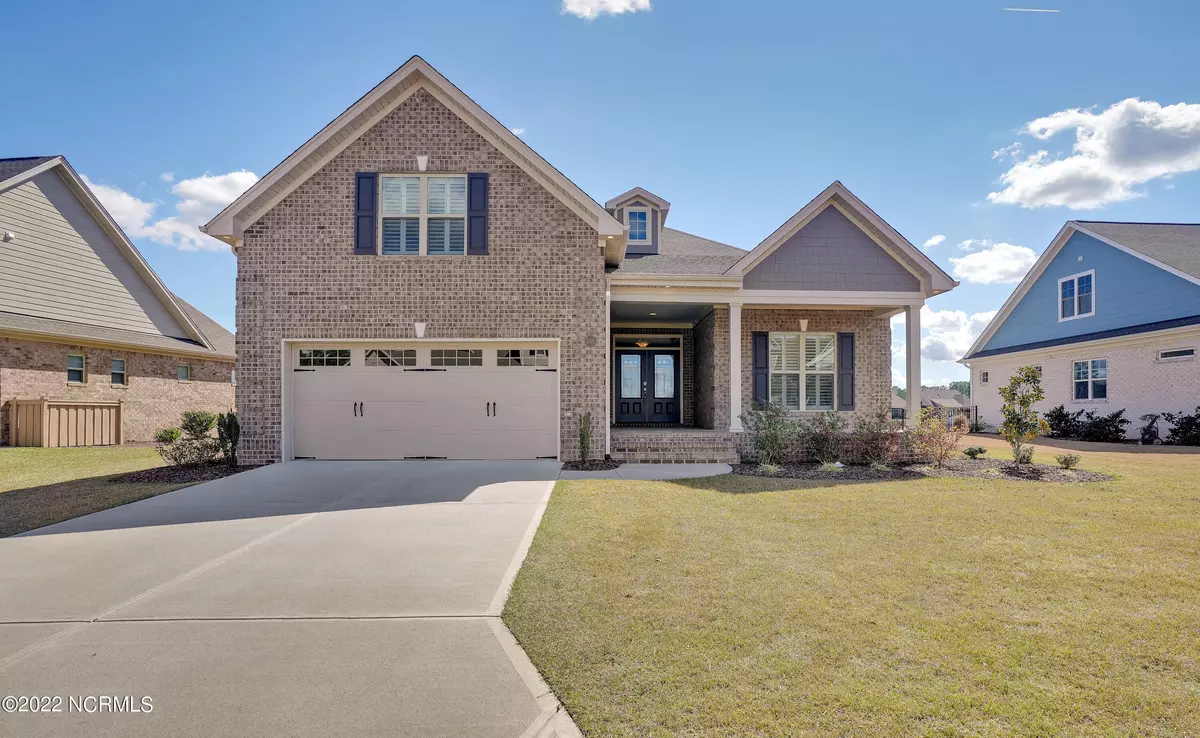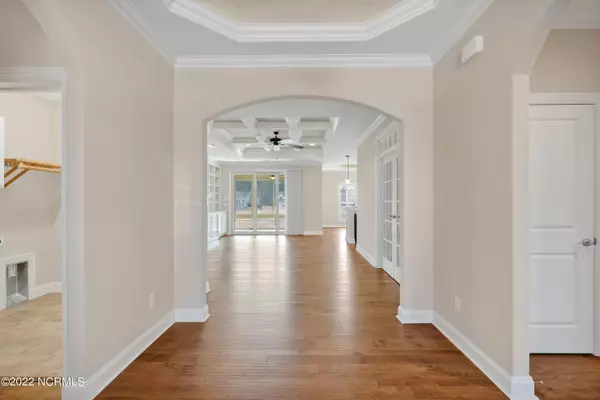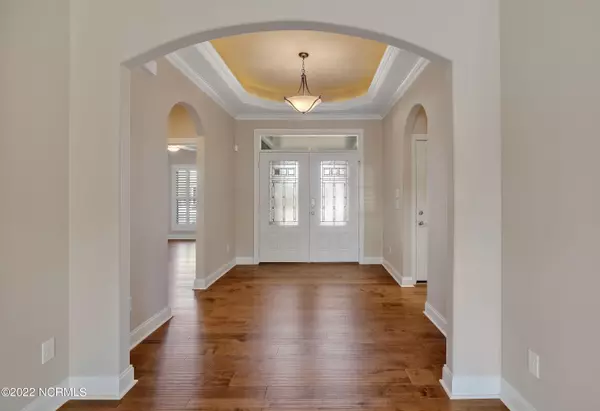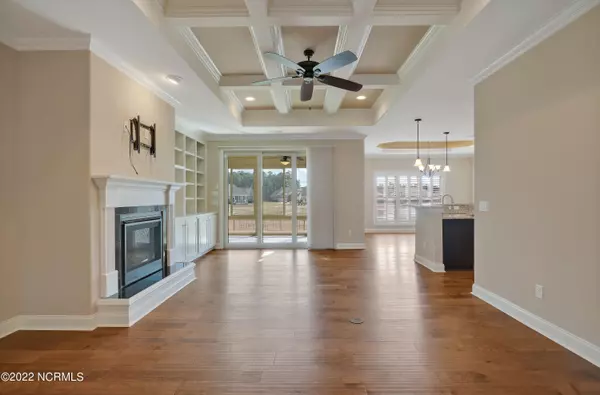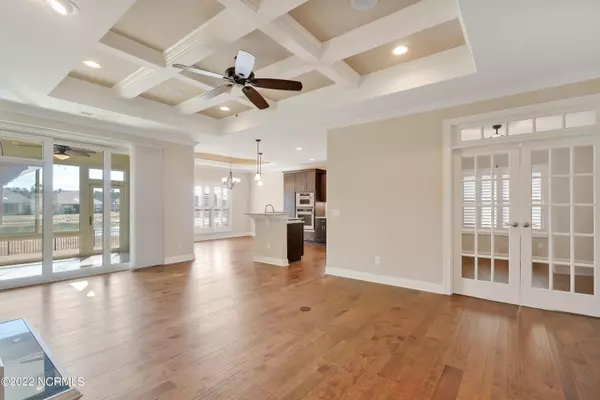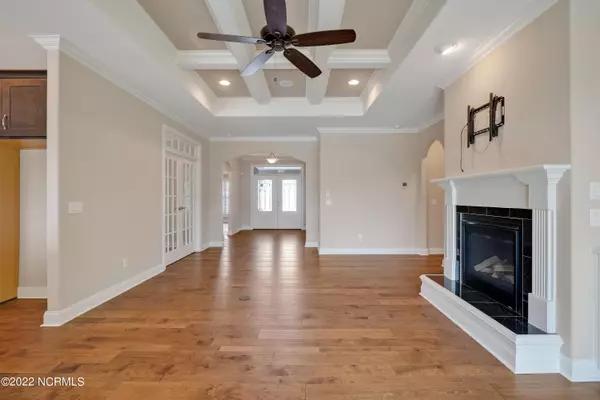$485,000
$475,000
2.1%For more information regarding the value of a property, please contact us for a free consultation.
4 Beds
3 Baths
2,274 SqFt
SOLD DATE : 04/04/2022
Key Details
Sold Price $485,000
Property Type Single Family Home
Sub Type Single Family Residence
Listing Status Sold
Purchase Type For Sale
Square Footage 2,274 sqft
Price per Sqft $213
Subdivision Hearthstone
MLS Listing ID 100316283
Sold Date 04/04/22
Style Wood Frame
Bedrooms 4
Full Baths 3
HOA Fees $664
HOA Y/N Yes
Originating Board Hive MLS
Year Built 2019
Annual Tax Amount $2,927
Lot Size 10,019 Sqft
Acres 0.23
Lot Dimensions Irregular
Property Description
Like new Trusst Plum Island 2 model built by Southern Builders with LOTS of upgrades/additions backing to pond! Hardwood floors throughout main level and steps to bonus room. Owner improvements include glass enclosed back porch, custom plantation shutters throughout, built in cabinets in garage, and fully fenced backyard. Standard builder features include kitchen with granite counters, soft close drawers cabinets with pull out shelves, and KitchenAid stainless appliances. Additional features are integrated sound system, coffered and lighted tray ceilings, full tile bathrooms and laundry room, keyless front door entry, BRICK EXTERIOR and
walk in attic. PROFESSIONAL PHOTOS WILL BE UPLOADED ON 3/16
Location
State NC
County Brunswick
Community Hearthstone
Zoning R-6
Direction From Hwy 17 in Leland take Lanvale Road to Hearthstone entrance and turn left on Springstone Drive. House on the right.
Location Details Mainland
Rooms
Basement None
Primary Bedroom Level Primary Living Area
Interior
Interior Features Foyer, Intercom/Music, Master Downstairs, 9Ft+ Ceilings, Tray Ceiling(s), Ceiling Fan(s), Skylights, Walk-in Shower, Walk-In Closet(s)
Heating Electric, Heat Pump, Zoned
Cooling Central Air, Zoned
Flooring Tile, Wood
Fireplaces Type Gas Log
Fireplace Yes
Window Features Blinds
Appliance Microwave - Built-In, Disposal, Dishwasher, Cooktop - Electric, Convection Oven
Laundry Hookup - Dryer, Washer Hookup, Inside
Exterior
Exterior Feature Gas Logs
Parking Features Off Street, Paved
Garage Spaces 2.0
View Pond
Roof Type Architectural Shingle
Accessibility None
Porch Covered, Enclosed, Porch
Building
Story 2
Entry Level Two
Foundation Slab
Sewer Municipal Sewer
Water Municipal Water
Structure Type Gas Logs
New Construction No
Others
Tax ID 046ee020
Acceptable Financing Cash, Conventional
Listing Terms Cash, Conventional
Special Listing Condition None
Read Less Info
Want to know what your home might be worth? Contact us for a FREE valuation!

Our team is ready to help you sell your home for the highest possible price ASAP

"My job is to find and attract mastery-based agents to the office, protect the culture, and make sure everyone is happy! "

